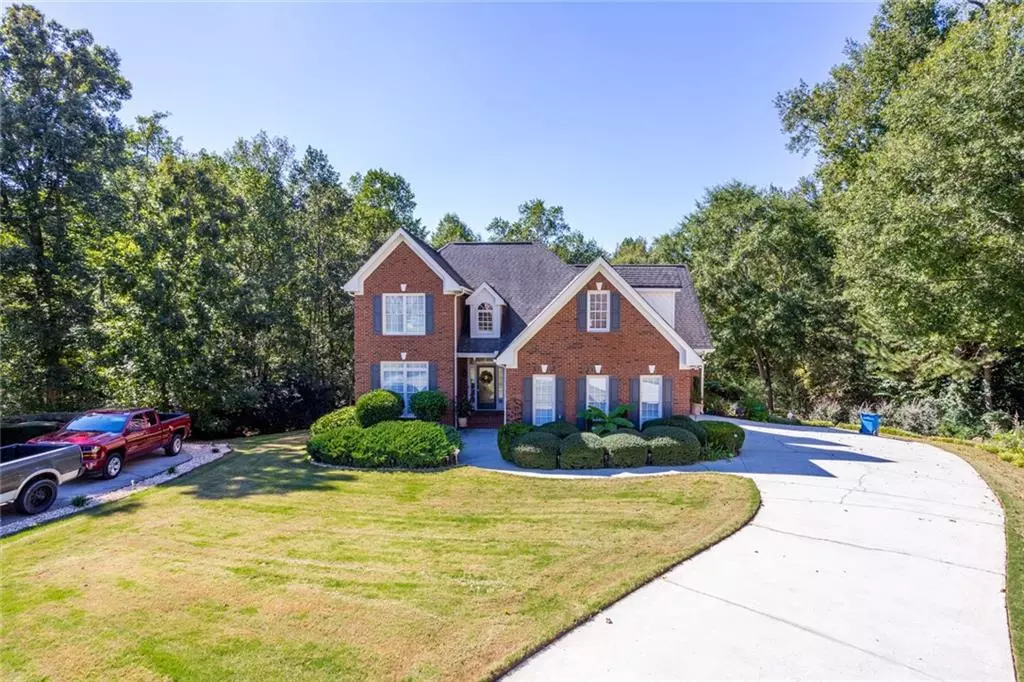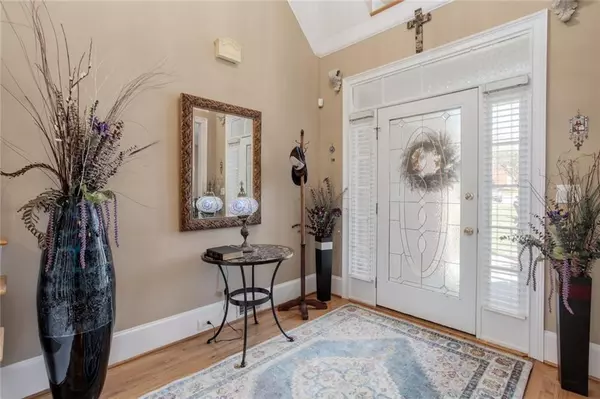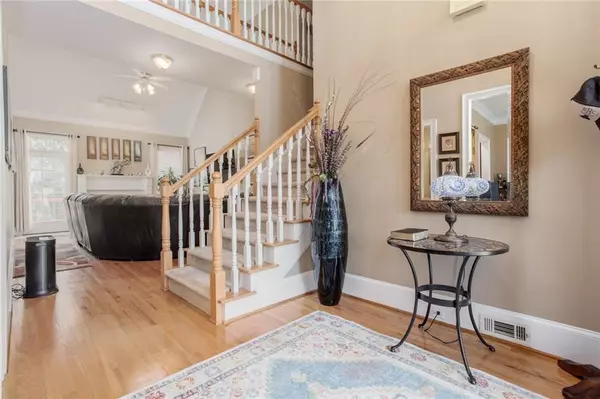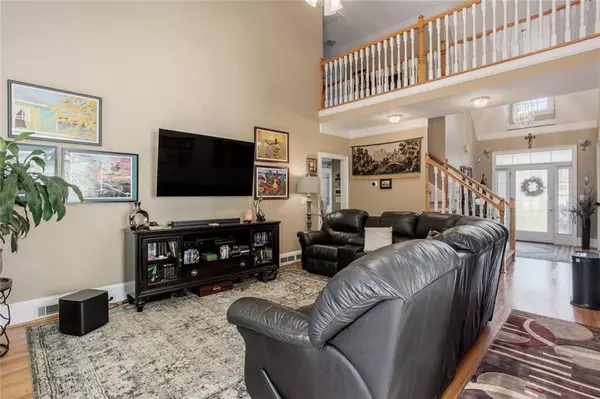For more information regarding the value of a property, please contact us for a free consultation.
5 Beds
3.5 Baths
3,531 SqFt
SOLD DATE : 12/30/2021
Key Details
Property Type Single Family Home
Sub Type Single Family Residence
Listing Status Sold
Purchase Type For Sale
Square Footage 3,531 sqft
Price per Sqft $121
Subdivision Westchester Lakes
MLS Listing ID 6973957
Sold Date 12/30/21
Style Traditional
Bedrooms 5
Full Baths 3
Half Baths 1
Construction Status Resale
HOA Fees $387
HOA Y/N Yes
Year Built 1997
Annual Tax Amount $3,170
Tax Year 2020
Lot Size 0.770 Acres
Acres 0.77
Property Description
Welcome to this beautiful well maintained 5 bedrooms 3 1/2 bathrooms brick home, with 3 level. This home is quiet subdivision in a sought after Westchester Lake community with a swim/tennis courts and newly built club house. As you enter this beautiful home, you will notice the vaulted foyer and 2 story living room with gas place. And hardwood flooring thru out 1st floor, and elegant crown moldings above and below thru out this. An impressive kitchen grainet counters, and double wall oven, top is large microwave oven, and bottom is a self cleaning oven. In addition to a gas top range with a hood that is vented to the outside. Lots of gorgeous white cabinets with storage space and 2 pantries, and new Bosch dishwasher. It also has a breakfast bar adjacent to the breakfast area with a view to your hugh private backyard thru your energy efficient windows.
You can access your large freshly painted deck with a quiet view of private yard with your favorite drinks. The master bedroom has 6 energy efficient windows with an elevated view to your private serene backyard. With stunning vaulted ceiling and a sitting area which is on the main floor. Elegant master bathroom soaking Jacuzzi tub, separate tile shower, double vanity sinks, a private toilet room and a large walk-in closet with a window. A walk-in laundry off garage entrance that is a mud room with gorgeous white cabinets and tile flooring. 2 upper spacious bedrooms that share a full bathroom with a linen closet. A large bonus room that could be an extra bedroom or office, and an extra linen closet. A full finished basement with a full living space for entertaining, a flex room that could be used as an office or bedroom. A teen suite with a full bathroom.
Location
State GA
County Rockdale
Area 102 - Rockdale County
Lake Name None
Rooms
Bedroom Description Master on Main
Other Rooms None
Basement Bath/Stubbed, Finished, Finished Bath, Full
Main Level Bedrooms 1
Dining Room Separate Dining Room
Interior
Interior Features Entrance Foyer, High Ceilings 9 ft Main, High Ceilings 9 ft Upper, Tray Ceiling(s), Walk-In Closet(s)
Heating Forced Air, Natural Gas
Cooling Ceiling Fan(s), Central Air
Flooring Carpet, Hardwood, Other
Fireplaces Type Family Room
Window Features Insulated Windows
Appliance Dishwasher, Gas Cooktop, Microwave
Laundry Laundry Room
Exterior
Exterior Feature Other
Parking Features Attached, Driveway, Garage, Garage Faces Side, Kitchen Level, Level Driveway
Garage Spaces 2.0
Fence None
Pool None
Community Features Clubhouse, Homeowners Assoc, Lake, Near Schools, Near Shopping, Pool
Utilities Available Cable Available, Electricity Available, Natural Gas Available, Phone Available, Sewer Available, Water Available
Waterfront Description Creek
View Other
Roof Type Shingle
Street Surface Asphalt, Other
Accessibility None
Handicap Access None
Porch Deck, Front Porch
Total Parking Spaces 2
Building
Lot Description Back Yard, Cul-De-Sac, Level, Stream or River On Lot
Story Two
Foundation See Remarks
Sewer Public Sewer
Water Public
Architectural Style Traditional
Level or Stories Two
Structure Type Brick 3 Sides, Other
New Construction No
Construction Status Resale
Schools
Elementary Schools Peek'S Chapel
Middle Schools Memorial
High Schools Salem
Others
HOA Fee Include Swim/Tennis
Senior Community no
Restrictions false
Tax ID 079D010300
Ownership Fee Simple
Financing no
Special Listing Condition None
Read Less Info
Want to know what your home might be worth? Contact us for a FREE valuation!

Our team is ready to help you sell your home for the highest possible price ASAP

Bought with Keller Williams Realty Metro Atl
"My job is to find and attract mastery-based agents to the office, protect the culture, and make sure everyone is happy! "






