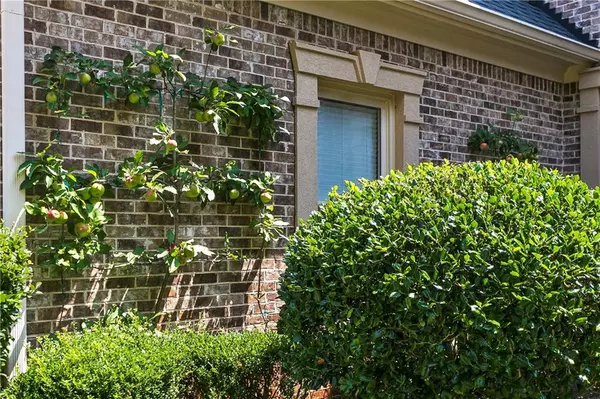For more information regarding the value of a property, please contact us for a free consultation.
5 Beds
4.5 Baths
6,109 SqFt
SOLD DATE : 01/04/2022
Key Details
Property Type Single Family Home
Sub Type Single Family Residence
Listing Status Sold
Purchase Type For Sale
Square Footage 6,109 sqft
Price per Sqft $149
Subdivision Harbour Point
MLS Listing ID 6931040
Sold Date 01/04/22
Style Traditional
Bedrooms 5
Full Baths 4
Half Baths 1
Construction Status Resale
HOA Fees $669
HOA Y/N Yes
Year Built 2003
Annual Tax Amount $2,514
Tax Year 2020
Lot Size 0.600 Acres
Acres 0.6
Property Description
Luxury master on main home with 3 sides brick for energy efficiency. Terrific curb appeal in quiet gated community with an optional- covered boat slip B-45 in the private marina inside the neighborhood. Living here is like a 5-STAR resort everyday. Terrific lake views all around the community, and a newly renovated clubhouse hosts many resident events throughout the year. This lovely home offers a very livable floor plan with not only a master on the main but a library/office, two-story great room and a separate keeping room open to the luxury kitchen. There is a large walk in pantry and spacious laundry room with rear entrance. The 3 car garage offers plenty of space for a golf cart which many residents choose to access all the terrific community amenities. Upstairs there are 3 spacious bedrooms each with private access to a bath a well as a large bonus room. The finished terrace level has an amazing media room complete with multli-level theater seating. Theater equipment is included. There is a second family room an office/bedroom with walk-in closet, full bath, exercise room, storage and workshop area. This is a wonderful home in a highly sought after Lake Lanier community with all the bells and whistles! So many extras like central vac, plantation shutters, custom draperies, amazing chandeliers, and disappearing screen doors! Don't miss the gorgeous wine cellar with 650 bottle capacity! Call today to arrange your private showing.
Location
State GA
County Hall
Lake Name Lanier
Rooms
Bedroom Description Master on Main, Oversized Master
Other Rooms None
Basement Bath/Stubbed, Daylight, Exterior Entry, Finished, Finished Bath
Main Level Bedrooms 1
Dining Room Seats 12+, Separate Dining Room
Interior
Interior Features Bookcases, Cathedral Ceiling(s), Central Vacuum, Coffered Ceiling(s), Double Vanity, Entrance Foyer, Entrance Foyer 2 Story, High Ceilings 9 ft Main, High Ceilings 9 ft Upper
Heating Central
Cooling Ceiling Fan(s), Central Air
Flooring Ceramic Tile, Hardwood
Fireplaces Number 3
Fireplaces Type Basement, Factory Built, Family Room, Gas Log, Gas Starter, Keeping Room
Window Features Insulated Windows, Plantation Shutters
Appliance Dishwasher, Disposal, Dryer, Electric Cooktop, Gas Water Heater, Microwave, Refrigerator, Self Cleaning Oven
Laundry Laundry Room, Main Level
Exterior
Exterior Feature Private Yard
Parking Features Attached, Garage, Garage Door Opener, Garage Faces Side, Kitchen Level
Garage Spaces 3.0
Fence None
Pool None
Community Features Boating, Clubhouse, Community Dock, Fitness Center, Gated, Lake, Pickleball, Playground, Pool, RV/Boat Storage, Street Lights, Tennis Court(s)
Utilities Available Cable Available, Electricity Available, Natural Gas Available, Phone Available, Underground Utilities, Water Available
Waterfront Description None
View Other
Roof Type Composition
Street Surface Asphalt
Accessibility None
Handicap Access None
Porch Deck
Total Parking Spaces 3
Building
Lot Description Back Yard, Front Yard, Landscaped, Private
Story Two
Foundation Concrete Perimeter
Sewer Septic Tank
Water Public
Architectural Style Traditional
Level or Stories Two
Structure Type Brick 3 Sides, Brick Front, Cement Siding
New Construction No
Construction Status Resale
Schools
Elementary Schools Sardis
Middle Schools Chestatee
High Schools Chestatee
Others
Senior Community no
Restrictions false
Tax ID 10037 000073
Special Listing Condition None
Read Less Info
Want to know what your home might be worth? Contact us for a FREE valuation!

Our team is ready to help you sell your home for the highest possible price ASAP

Bought with Coldwell Banker Bullard Realty
"My job is to find and attract mastery-based agents to the office, protect the culture, and make sure everyone is happy! "






