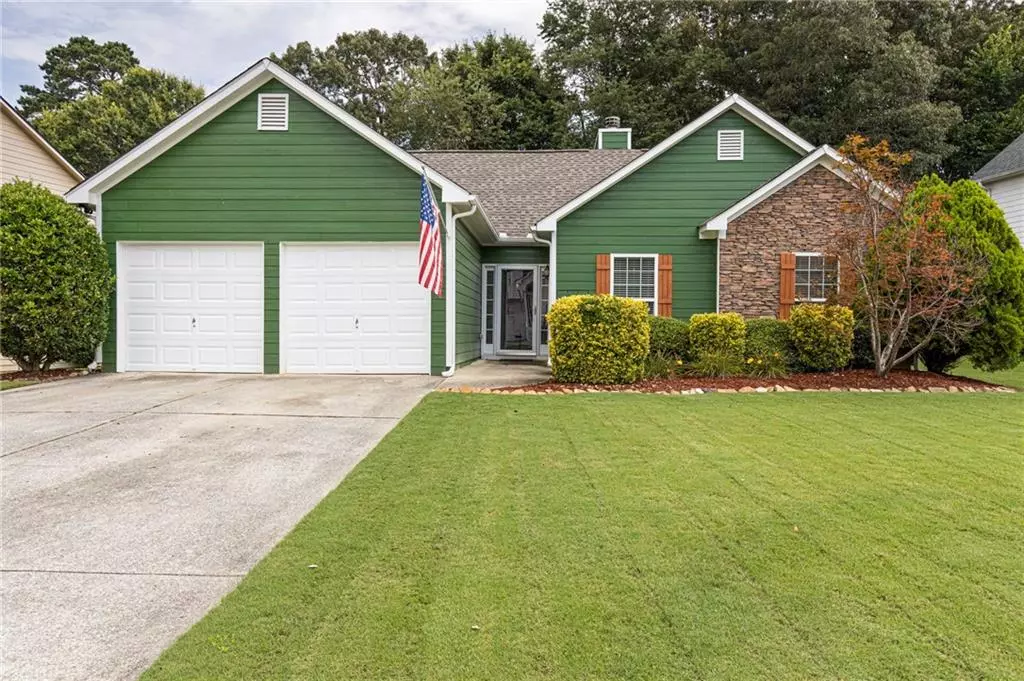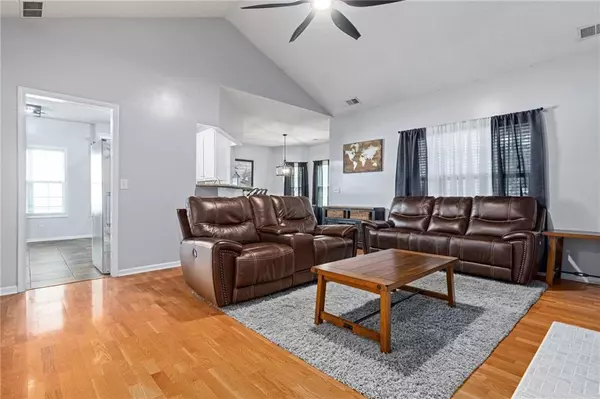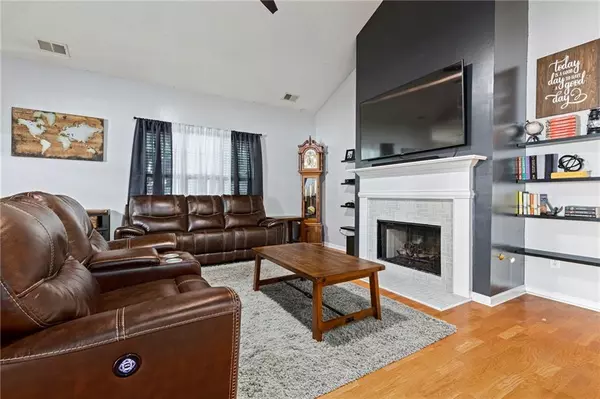For more information regarding the value of a property, please contact us for a free consultation.
3 Beds
2 Baths
1,494 SqFt
SOLD DATE : 08/20/2021
Key Details
Property Type Single Family Home
Sub Type Single Family Residence
Listing Status Sold
Purchase Type For Sale
Square Footage 1,494 sqft
Price per Sqft $174
Subdivision Liberty Crossing
MLS Listing ID 6919174
Sold Date 08/20/21
Style Ranch
Bedrooms 3
Full Baths 2
Construction Status Resale
HOA Fees $250
HOA Y/N Yes
Originating Board FMLS API
Year Built 2004
Annual Tax Amount $1,819
Tax Year 2020
Lot Size 8,001 Sqft
Acres 0.1837
Property Description
You have just found one of the most impeccably maintained homes in your search. This wonderful 3/2 ranch is everything you have been looking for. The brand new exterior and interior paint show off the beautiful condition of this home. Step in the front door and see the lovely vaulted ceilings and modern accented fireplace. The kitchen features tile floors, new granite counter tops, and white cabinetry. There is a beautiful screened porch that looks out over a lovely green lawn and outdoor patio area perfect for grilling. The owner's suite features a large bedroom with vaulted ceilings, bathroom with dual vanities, walk-in shower, and garden tub. There is even a large walk-in closet with closet system already installed. The two additional bedrooms have ample size for family or flex space. With swimming amenities and being so conveniently close to DT Cartersville and the interstate, this home features all the wants, and meets all the needs.
Location
State GA
County Bartow
Area 203 - Bartow County
Lake Name None
Rooms
Bedroom Description Master on Main
Other Rooms None
Basement None
Main Level Bedrooms 3
Dining Room Separate Dining Room
Interior
Interior Features Double Vanity, High Ceilings 9 ft Main, Walk-In Closet(s)
Heating Natural Gas
Cooling Ceiling Fan(s), Central Air
Flooring Carpet, Ceramic Tile
Fireplaces Number 1
Fireplaces Type Factory Built, Living Room
Window Features Insulated Windows
Appliance Dishwasher, Gas Range
Laundry In Hall, Main Level
Exterior
Exterior Feature Private Yard
Parking Features Attached, Driveway, Garage, Garage Door Opener, Garage Faces Front
Garage Spaces 2.0
Fence Back Yard, Wood
Pool None
Community Features Pool
Utilities Available Cable Available, Electricity Available, Natural Gas Available, Phone Available, Underground Utilities, Water Available
Waterfront Description None
View Other
Roof Type Composition
Street Surface Asphalt
Accessibility None
Handicap Access None
Porch Covered, Rear Porch, Screened
Total Parking Spaces 2
Building
Lot Description Back Yard, Front Yard, Landscaped, Level
Story One
Sewer Public Sewer
Water Public
Architectural Style Ranch
Level or Stories One
New Construction No
Construction Status Resale
Schools
Elementary Schools Cloverleaf
Middle Schools Red Top
High Schools Cass
Others
Senior Community no
Restrictions false
Tax ID 0079G 0001 042
Ownership Fee Simple
Financing no
Special Listing Condition None
Read Less Info
Want to know what your home might be worth? Contact us for a FREE valuation!

Our team is ready to help you sell your home for the highest possible price ASAP

Bought with Atlanta Communities
"My job is to find and attract mastery-based agents to the office, protect the culture, and make sure everyone is happy! "






