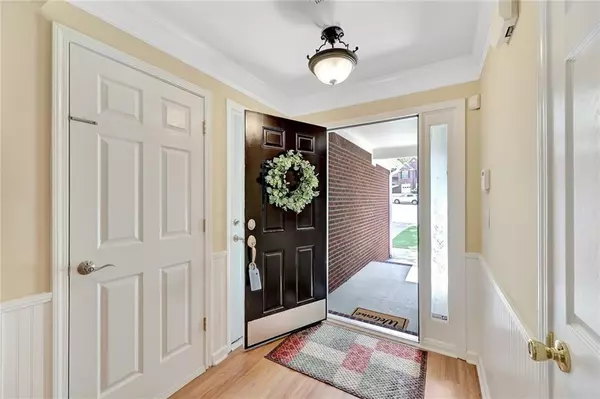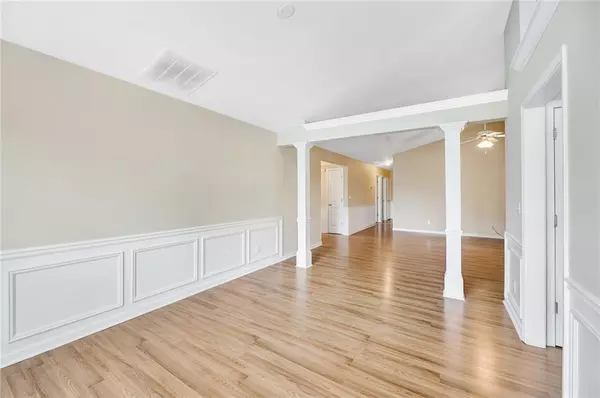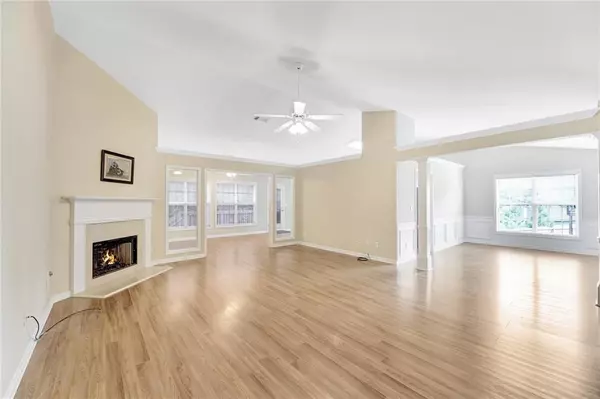For more information regarding the value of a property, please contact us for a free consultation.
3 Beds
3 Baths
3,526 SqFt
SOLD DATE : 08/09/2021
Key Details
Property Type Single Family Home
Sub Type Single Family Residence
Listing Status Sold
Purchase Type For Sale
Square Footage 3,526 sqft
Price per Sqft $112
Subdivision Fairmont On The Park
MLS Listing ID 6913492
Sold Date 08/09/21
Style Ranch
Bedrooms 3
Full Baths 3
Construction Status Resale
HOA Fees $525
HOA Y/N Yes
Originating Board FMLS API
Year Built 2002
Annual Tax Amount $3,931
Tax Year 2020
Lot Size 0.420 Acres
Acres 0.42
Property Description
Private 3/3 brick front ranch with a FULL basement on a cul-de-sac in a great neighborhood that offers a ton of amenities - pool, tennis, gym, clubhouse, playground, nature trail and waterfall! This ranch sits on almost half an acre of beautifully landscaped land with a privacy fence around the backyard. Brand new stainless steel fridge, updated bath fixtures, newly painted deck, and the HVAC unit and dishwasher are only a year old! The main floor boasts three bedrooms, including a large primary bedroom with a spacious bathroom and closet. The bright white kitchen includes stainless steel appliances, and is just waiting for you to put your stamp on it! The FULL basement offers a full bathroom and finished areas that could be used as a media room, game room, additional bedrooms, or an office! There are so many possibilities! The unfinished area would be the perfect workshop or storage area. Enjoy overlooking your private backyard from the sunroom or the large deck. This house is a gem in a wonderful neighborhood. It has been very well maintained and is immaculate. Don't miss this one!
Location
State GA
County Gwinnett
Area 63 - Gwinnett County
Lake Name None
Rooms
Bedroom Description Master on Main
Other Rooms None
Basement Exterior Entry, Finished, Finished Bath, Full, Interior Entry
Main Level Bedrooms 3
Dining Room Seats 12+, Separate Dining Room
Interior
Interior Features Disappearing Attic Stairs, Entrance Foyer, High Speed Internet, Walk-In Closet(s)
Heating Electric, Natural Gas
Cooling Ceiling Fan(s), Central Air
Flooring Carpet
Fireplaces Number 1
Fireplaces Type Factory Built, Gas Log, Gas Starter, Living Room
Window Features Insulated Windows
Appliance Dishwasher, Gas Range, Gas Water Heater, Microwave, Refrigerator
Laundry Laundry Room, Main Level
Exterior
Exterior Feature Private Rear Entry
Parking Features Garage, Garage Door Opener, Garage Faces Front, Kitchen Level, Level Driveway
Garage Spaces 2.0
Fence Back Yard, Privacy, Wood
Pool None
Community Features Clubhouse, Fitness Center, Homeowners Assoc, Near Schools, Playground, Pool, Sidewalks, Tennis Court(s)
Utilities Available Underground Utilities
Waterfront Description None
View Other
Roof Type Composition
Street Surface Asphalt, Paved
Accessibility None
Handicap Access None
Porch Deck, Front Porch
Total Parking Spaces 2
Building
Lot Description Cul-De-Sac, Front Yard, Landscaped, Private, Sloped
Story One
Sewer Public Sewer
Water Public
Architectural Style Ranch
Level or Stories One
Structure Type Brick Front, Cement Siding
New Construction No
Construction Status Resale
Schools
Elementary Schools Dacula
Middle Schools Dacula
High Schools Dacula
Others
HOA Fee Include Maintenance Grounds, Swim/Tennis
Senior Community no
Restrictions false
Tax ID R5306 185
Special Listing Condition None
Read Less Info
Want to know what your home might be worth? Contact us for a FREE valuation!

Our team is ready to help you sell your home for the highest possible price ASAP

Bought with Your Home Sold Guaranteed Realty, LLC.
"My job is to find and attract mastery-based agents to the office, protect the culture, and make sure everyone is happy! "






