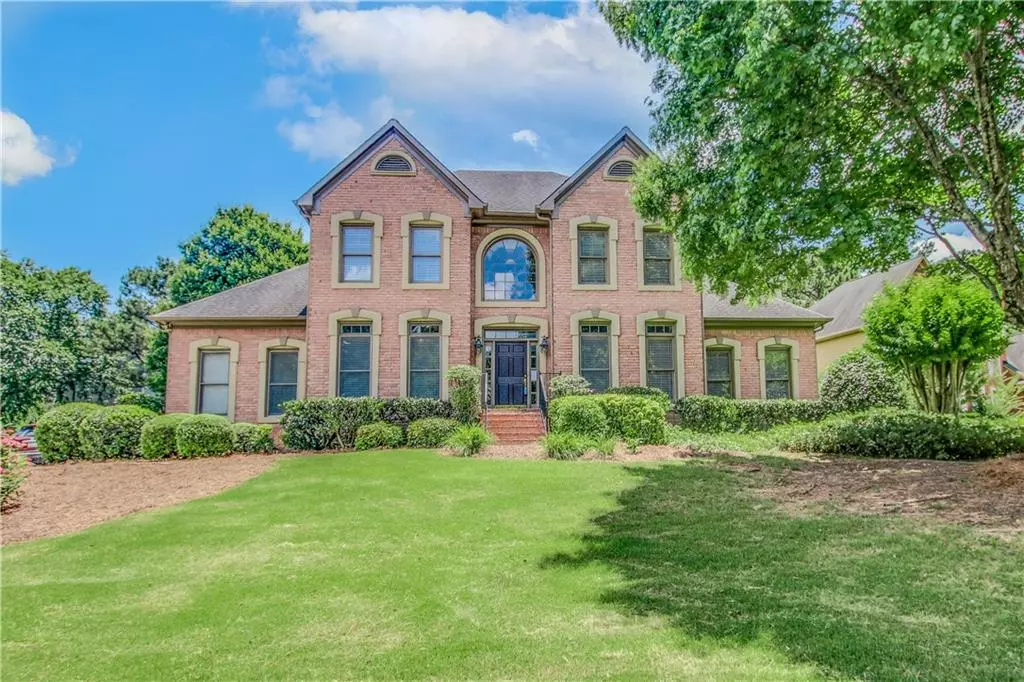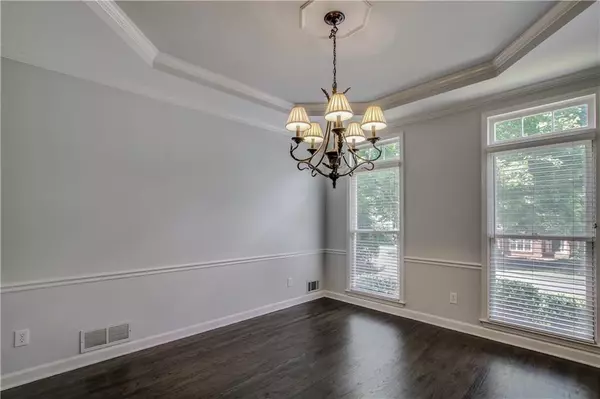For more information regarding the value of a property, please contact us for a free consultation.
5 Beds
3.5 Baths
3,269 SqFt
SOLD DATE : 07/21/2021
Key Details
Property Type Single Family Home
Sub Type Single Family Residence
Listing Status Sold
Purchase Type For Sale
Square Footage 3,269 sqft
Price per Sqft $176
Subdivision Cambridge
MLS Listing ID 6898536
Sold Date 07/21/21
Style Traditional
Bedrooms 5
Full Baths 3
Half Baths 1
Construction Status Resale
HOA Fees $1,040
HOA Y/N Yes
Originating Board FMLS API
Year Built 1993
Annual Tax Amount $5,139
Tax Year 2020
Lot Size 0.550 Acres
Acres 0.55
Property Description
Turn key tastefully updated home built by high quality builder John Weiland in sought after Cambridge. Architectural shingle roof replaced within 3 yrs. One AC replaced in June 2020, another replaced in June 2017. New interior paint, new carpet and new refinished high quality hard wood floor. Quiet cul-de sac. 2 story foyer, formal dining room, office w/French doors. Bright & airy two story family room. Open concept living w/white kitchen, breakfast bar/island with custom cabinet color, stainless steel appliances, granite countertop. Master on main with tray ceiling, his/her walking closets, beautiful masterbath with seperated shower and tub. 4 oversized bedrooms upstairs. The largest one could be office/media/play room.
Enjoy your morning coffee on the oversized deck while watching kids playing on the swing set in the fenced flat park like back yard. You will love the cherry blossom in spring. Active community with all amenities: clubhouse, pools, six tennis courts, sand volleyball, play ground. Elementary is near by. Close to all shoppings, restaurants, librbaries and Emory Johns Creek Hospital. Best North Fulton schools.
Location
State GA
County Fulton
Area 14 - Fulton North
Lake Name None
Rooms
Bedroom Description Master on Main
Other Rooms None
Basement Crawl Space
Main Level Bedrooms 1
Dining Room Seats 12+, Separate Dining Room
Interior
Interior Features Double Vanity, High Ceilings 10 ft Lower, High Speed Internet, His and Hers Closets, Tray Ceiling(s), Walk-In Closet(s)
Heating Central, Electric, Hot Water, Natural Gas
Cooling Ceiling Fan(s)
Flooring Carpet, Hardwood
Fireplaces Number 1
Fireplaces Type Gas Log
Window Features Insulated Windows
Appliance Dishwasher, Disposal, Gas Cooktop, Microwave, Range Hood, Refrigerator
Laundry In Hall, Main Level
Exterior
Exterior Feature Private Front Entry, Private Yard
Parking Features Attached, Driveway, Garage, Garage Door Opener, Garage Faces Side
Garage Spaces 2.0
Fence Back Yard, Fenced
Pool None
Community Features Clubhouse, Homeowners Assoc, Near Schools, Near Shopping, Playground, Pool, Restaurant
Utilities Available Cable Available, Electricity Available, Natural Gas Available, Phone Available, Sewer Available, Water Available
Waterfront Description None
View Other
Roof Type Shingle
Street Surface Paved
Accessibility None
Handicap Access None
Porch Deck
Total Parking Spaces 2
Building
Lot Description Back Yard, Cul-De-Sac, Front Yard, Landscaped
Story Two
Sewer Public Sewer
Water Public
Architectural Style Traditional
Level or Stories Two
Structure Type Brick Front
New Construction No
Construction Status Resale
Schools
Elementary Schools Findley Oaks
Middle Schools Taylor Road
High Schools Chattahoochee
Others
HOA Fee Include Swim/Tennis
Senior Community no
Restrictions true
Tax ID 11 087403140134
Special Listing Condition None
Read Less Info
Want to know what your home might be worth? Contact us for a FREE valuation!

Our team is ready to help you sell your home for the highest possible price ASAP

Bought with Redfin Corporation
"My job is to find and attract mastery-based agents to the office, protect the culture, and make sure everyone is happy! "






