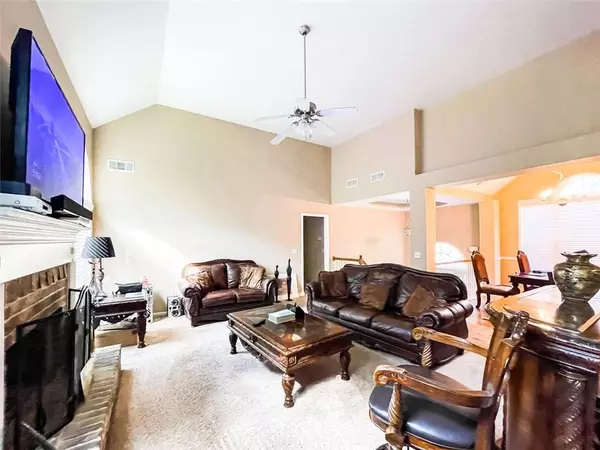For more information regarding the value of a property, please contact us for a free consultation.
5 Beds
3 Baths
2,774 SqFt
SOLD DATE : 07/26/2021
Key Details
Property Type Single Family Home
Sub Type Single Family Residence
Listing Status Sold
Purchase Type For Sale
Square Footage 2,774 sqft
Price per Sqft $120
Subdivision Ashton Park
MLS Listing ID 6895488
Sold Date 07/26/21
Style Traditional
Bedrooms 5
Full Baths 3
Construction Status Resale
HOA Fees $225
HOA Y/N No
Originating Board FMLS API
Year Built 2006
Annual Tax Amount $1,889
Tax Year 2020
Lot Size 0.380 Acres
Acres 0.38
Property Description
Back on market at no fault of the seller, priced below appraisal. Conveniently located in a highly desirable neighborhood spacious split level home with lots of natural light. Warm and welcoming Open concept living, dining and kitchen area with granite countertops, high ceilings. Travertine tile in the kitchen and basement add a great style and look to this home. Three bedrooms on the main level and two bedrooms on the terrace level. Every bedroom has great size closets. The master bedroom has trey ceilings and walk in closet with a master suite large bathroom that has a separate tub and shower and double vanities. Downstairs you will find a spacious recreational room great for entertaining, a nice den, two additional bedrooms and a full bathroom. There is plenty of storage in the utility room and a huge two car garage. This is the the home you have been looking for. Multiple offers received. Seller is Calling for highest and best by Wednesday 6/16/21 at 5PM
Location
State GA
County Cobb
Area 72 - Cobb-West
Lake Name None
Rooms
Bedroom Description Oversized Master
Other Rooms None
Basement Daylight, Driveway Access, Exterior Entry, Finished Bath, Finished, Full
Main Level Bedrooms 3
Dining Room Separate Dining Room
Interior
Interior Features High Ceilings 9 ft Main, Cathedral Ceiling(s), Entrance Foyer, Walk-In Closet(s)
Heating Central
Cooling Central Air
Flooring Carpet, Other
Fireplaces Number 1
Fireplaces Type Living Room
Window Features Insulated Windows
Appliance Dishwasher, Disposal, Gas Range, Gas Water Heater, Microwave, Refrigerator
Laundry In Kitchen
Exterior
Exterior Feature Private Front Entry, Private Rear Entry
Parking Features Garage, Garage Door Opener
Garage Spaces 2.0
Fence None
Pool None
Community Features None
Utilities Available Cable Available, Electricity Available, Sewer Available, Water Available
View Other
Roof Type Shingle
Street Surface Asphalt
Accessibility None
Handicap Access None
Porch Deck
Total Parking Spaces 2
Building
Lot Description Back Yard, Corner Lot, Cul-De-Sac, Front Yard
Story Multi/Split
Sewer Public Sewer
Water Public
Architectural Style Traditional
Level or Stories Multi/Split
Structure Type Cement Siding
New Construction No
Construction Status Resale
Schools
Elementary Schools Clay-Harmony Leland
Middle Schools Lindley
High Schools Pebblebrook
Others
HOA Fee Include Maintenance Structure, Maintenance Grounds
Senior Community no
Restrictions false
Tax ID 18019301020
Special Listing Condition None
Read Less Info
Want to know what your home might be worth? Contact us for a FREE valuation!

Our team is ready to help you sell your home for the highest possible price ASAP

Bought with Maximum One Greater Atlanta Realtors
"My job is to find and attract mastery-based agents to the office, protect the culture, and make sure everyone is happy! "






