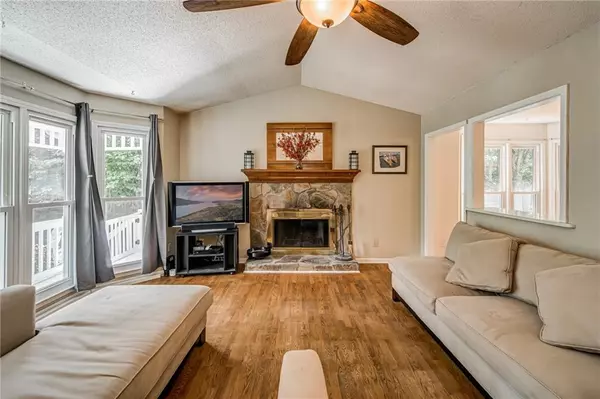For more information regarding the value of a property, please contact us for a free consultation.
3 Beds
2 Baths
2,628 SqFt
SOLD DATE : 07/23/2021
Key Details
Property Type Single Family Home
Sub Type Single Family Residence
Listing Status Sold
Purchase Type For Sale
Square Footage 2,628 sqft
Price per Sqft $117
Subdivision Sewell Ridge
MLS Listing ID 6897143
Sold Date 07/23/21
Style Country, Traditional
Bedrooms 3
Full Baths 2
Construction Status Updated/Remodeled
HOA Y/N No
Originating Board FMLS API
Year Built 1990
Annual Tax Amount $1,464
Tax Year 2020
Lot Size 0.950 Acres
Acres 0.95
Property Description
Your search is Over! Come see this RENOVATED beauty! Picturesque park-like yard complete with gazebo and firepit! Wrap around porches. Finished basement includes two BIG rooms...ideal for work out room, crafts room, home office. Homeowner has updated this property with STYLE. So many home improvements - Wow! Includes Siding Replaced, Installation of Energy Efficient Windows, 12X14 Sunroom Addition, Carpet in Basement, Trane 13 Seer 2.5 ton A/C, 50 gallon water heater, Carrier Performance Gas Furnace and Digital Thermostat. Master BA and Hall BA have been remodeled. First-Class Kitchen Renovation (2017) with Beautiful Cabinetry, Soft Closing drawers, Designer Sink and Faucet as well as Bosch D/W added in 2019. New Arch Shingle Roof (2019). Gardener's Delight Yard with Peaceful Privacy and Seasonal Color. Seller had trees removed, extensive Landscaping installed and obtained a Professional Landscape Plan and Survey. Oversized two car garage + parking pad for 3rd vehicle. Fab location just 20 mins to downtown Atlanta, close to Silver Comet Trail. Quiet established neighborhood w/no HOA restrictions.
Location
State GA
County Cobb
Area 72 - Cobb-West
Lake Name None
Rooms
Bedroom Description Master on Main
Other Rooms Gazebo
Basement Finished, Interior Entry, Partial
Main Level Bedrooms 3
Dining Room None
Interior
Interior Features Disappearing Attic Stairs, Double Vanity, Entrance Foyer, High Speed Internet, Tray Ceiling(s), Walk-In Closet(s)
Heating Forced Air, Natural Gas
Cooling Ceiling Fan(s), Central Air
Flooring Carpet, Ceramic Tile, Hardwood
Fireplaces Number 1
Fireplaces Type Factory Built, Family Room, Gas Starter
Window Features Insulated Windows
Appliance Dishwasher, Disposal, Double Oven, Gas Oven
Laundry In Hall, Main Level
Exterior
Exterior Feature Garden, Private Yard
Parking Features Attached, Garage, Level Driveway, Parking Pad, RV Access/Parking
Garage Spaces 2.0
Fence None
Pool None
Community Features Near Schools, Near Shopping, Street Lights
Utilities Available Cable Available, Electricity Available, Natural Gas Available, Phone Available, Sewer Available, Water Available
Waterfront Description None
View Other
Roof Type Composition
Street Surface Paved
Accessibility None
Handicap Access None
Porch Deck, Front Porch, Patio, Side Porch, Wrap Around
Total Parking Spaces 2
Building
Lot Description Back Yard, Landscaped, Level, Private, Wooded
Story Two
Sewer Public Sewer
Water Public
Architectural Style Country, Traditional
Level or Stories Two
Structure Type Vinyl Siding
New Construction No
Construction Status Updated/Remodeled
Schools
Elementary Schools Bryant - Cobb
Middle Schools Lindley
High Schools Pebblebrook
Others
Senior Community no
Restrictions false
Tax ID 18026200430
Ownership Fee Simple
Financing no
Special Listing Condition None
Read Less Info
Want to know what your home might be worth? Contact us for a FREE valuation!

Our team is ready to help you sell your home for the highest possible price ASAP

Bought with Berkshire Hathaway HomeServices Georgia Properties
"My job is to find and attract mastery-based agents to the office, protect the culture, and make sure everyone is happy! "






