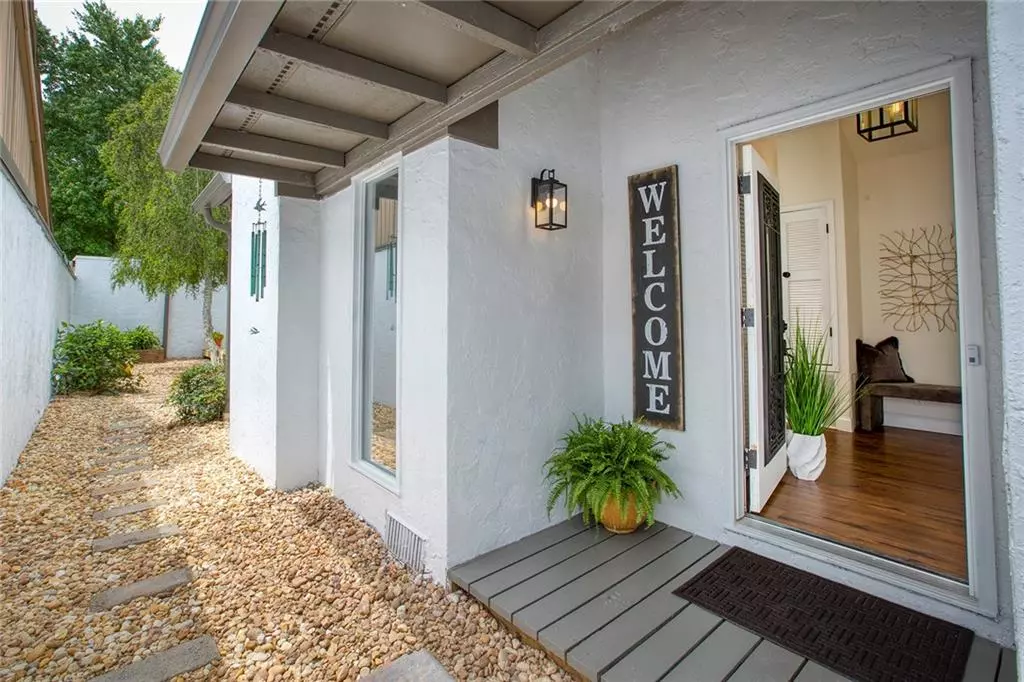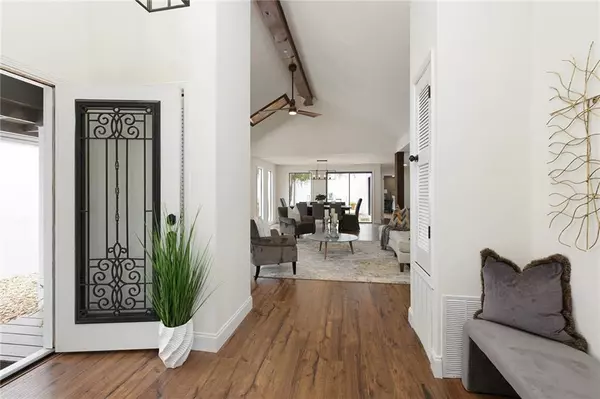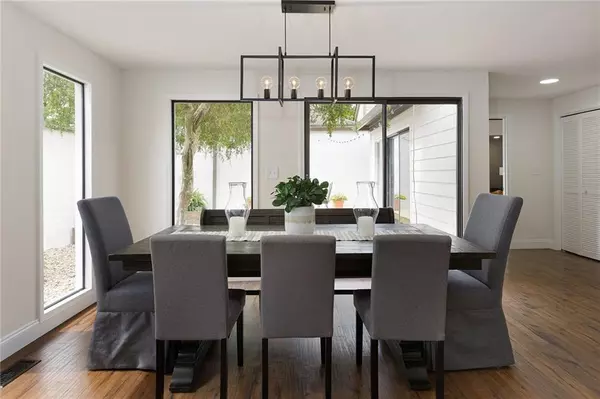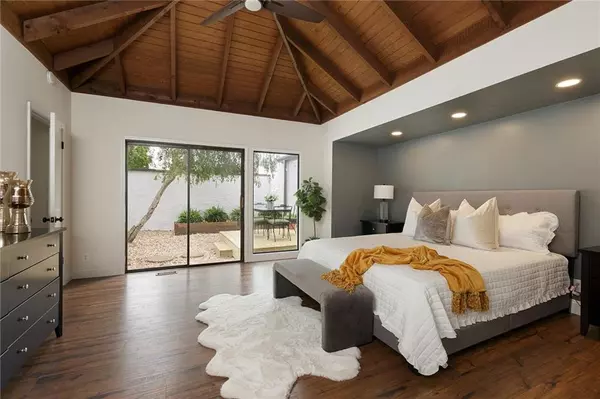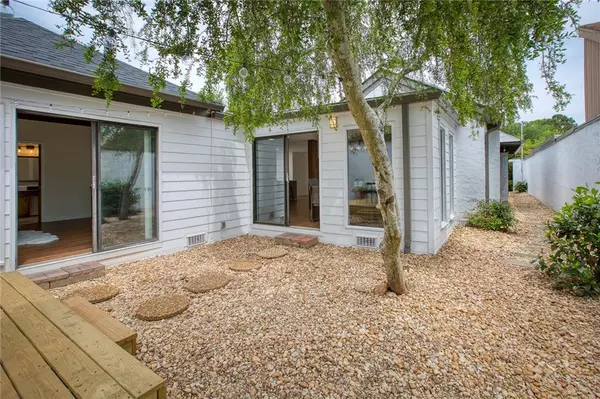For more information regarding the value of a property, please contact us for a free consultation.
3 Beds
3 Baths
2,159 SqFt
SOLD DATE : 06/07/2021
Key Details
Property Type Condo
Sub Type Condominium
Listing Status Sold
Purchase Type For Sale
Square Footage 2,159 sqft
Price per Sqft $213
Subdivision River Ridge
MLS Listing ID 6878936
Sold Date 06/07/21
Style Cluster Home, Contemporary/Modern, Ranch
Bedrooms 3
Full Baths 3
Construction Status Updated/Remodeled
HOA Fees $156
HOA Y/N Yes
Originating Board FMLS API
Year Built 1975
Annual Tax Amount $459
Tax Year 2020
Lot Size 2,160 Sqft
Acres 0.0496
Property Description
Completely renovated one level living with great floor plan bathed in light! Stepless entrance at front door behind locking garden gate AND garage ramp to side entry. Inside.. high ceilings throughout; pitched and beamed in key areas (see photos) with floor to ceiling windows surrounding the perimeter overlooking the garden area. 3 fully renovated bathrooms, including floors, fixtures, faucets & cabinetry. Great bedroom plan with master suite on one side, guest suite on opposite end, & third bedroom/office near kitchen with full bath. You will LOVE this kitchen! Completely redesigned to include new cabinetry, quartzite counters, pot filler over gas range, deep sinks, wine cooler and incredible butler's pantry adjacent to kitchen. Butler's pantry is size of a bedroom! Open to the kitchen, it houses cabinet and shelving plus wine rack refrigerator, and ample room for craft storage.
Need more storage than walk in closets, double garage, and huge pantry? Check out finished loft area in guest bedroom! Family room, kitchen, and dining room combine as one very large living and entertaining space with sliding doors out to the enclosed garden area. Enjoy the handsome new fireplace that burns clean and leaves no smoke residue or scent. Family room opens to views of the large courtyard designed with low maintenance in mind. Master suite and family room offer sliding doors to the courtyard, that boasts new deck with gas line for grill, and garden boxes for vegetables and flowers. Ample space for that green thumb! Must see pictures; this will not last! SHOWINGS BEGIN FRIDAY AM.
Location
State GA
County Fulton
Area 14 - Fulton North
Lake Name None
Rooms
Bedroom Description Master on Main, Split Bedroom Plan
Other Rooms Garage(s), Outbuilding, Shed(s)
Basement None
Main Level Bedrooms 3
Dining Room Great Room, Open Concept
Interior
Interior Features Beamed Ceilings, Cathedral Ceiling(s), Central Vacuum, Disappearing Attic Stairs, Double Vanity, Entrance Foyer, High Ceilings 9 ft Main, High Ceilings 10 ft Main, Walk-In Closet(s), Wet Bar
Heating Central, Natural Gas
Cooling Central Air
Flooring Ceramic Tile
Fireplaces Number 1
Fireplaces Type Great Room
Window Features Insulated Windows, Skylight(s)
Appliance Dishwasher, Disposal, Gas Cooktop, Gas Water Heater, Range Hood
Laundry Laundry Room, Main Level
Exterior
Exterior Feature Courtyard, Private Front Entry, Private Yard
Parking Features Attached, Garage
Garage Spaces 2.0
Fence Back Yard, Privacy
Pool None
Community Features Clubhouse, Homeowners Assoc, Near Schools, Near Shopping, Near Trails/Greenway, Pool, Tennis Court(s)
Utilities Available Cable Available, Electricity Available, Natural Gas Available, Phone Available, Sewer Available, Underground Utilities, Water Available
Waterfront Description None
View Other
Roof Type Composition
Street Surface Asphalt
Accessibility Accessible Approach with Ramp
Handicap Access Accessible Approach with Ramp
Porch Deck
Total Parking Spaces 2
Building
Lot Description Back Yard, Level, Private
Story One
Sewer Public Sewer
Water Public
Architectural Style Cluster Home, Contemporary/Modern, Ranch
Level or Stories One
Structure Type Cement Siding
New Construction No
Construction Status Updated/Remodeled
Schools
Elementary Schools Barnwell
Middle Schools Haynes Bridge
High Schools Johns Creek
Others
HOA Fee Include Maintenance Grounds, Sewer, Swim/Tennis, Water
Senior Community no
Restrictions false
Tax ID 12 321209310098
Ownership Fee Simple
Financing yes
Special Listing Condition None
Read Less Info
Want to know what your home might be worth? Contact us for a FREE valuation!

Our team is ready to help you sell your home for the highest possible price ASAP

Bought with Century 21 Results
"My job is to find and attract mastery-based agents to the office, protect the culture, and make sure everyone is happy! "

