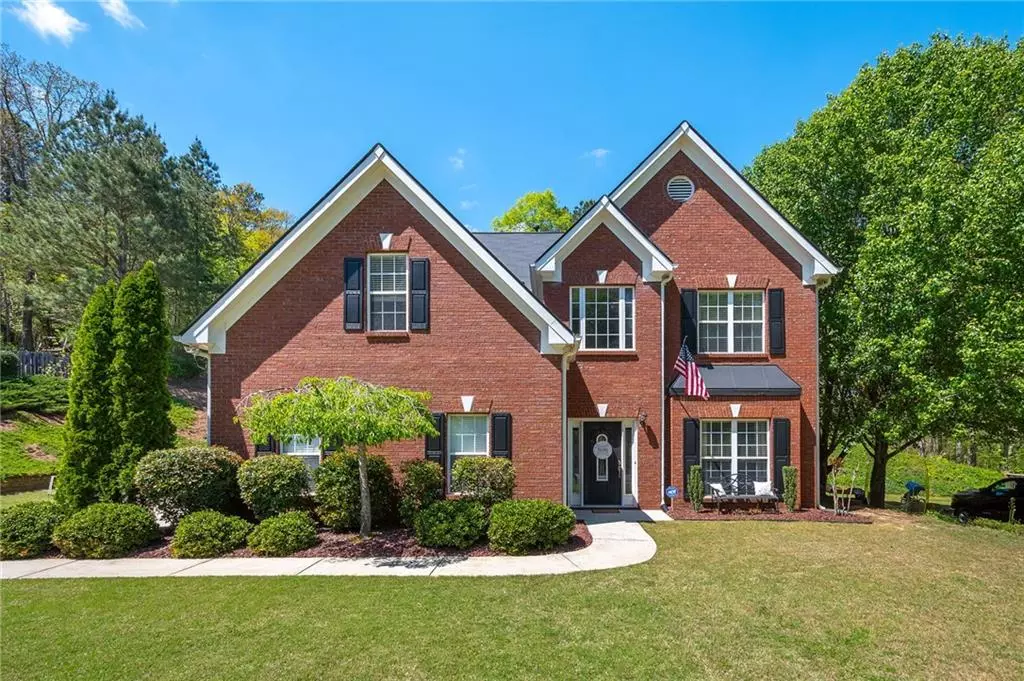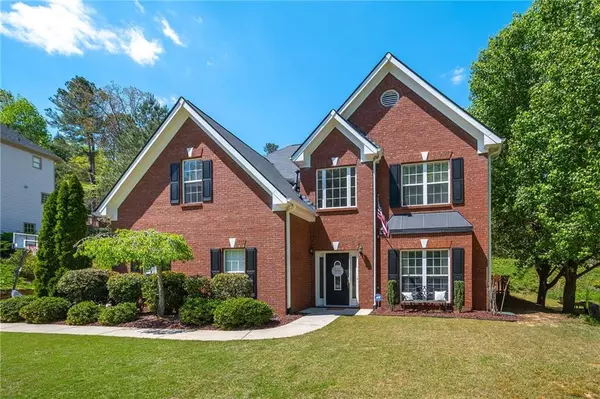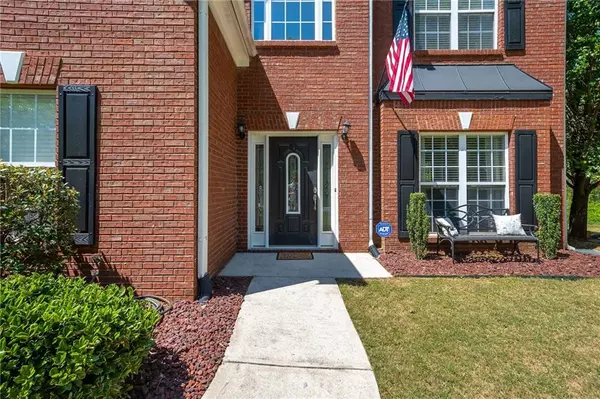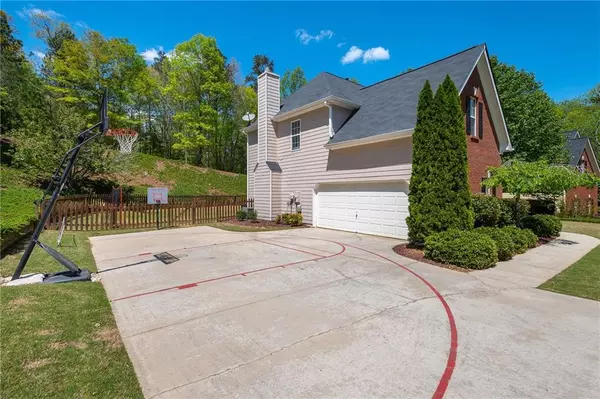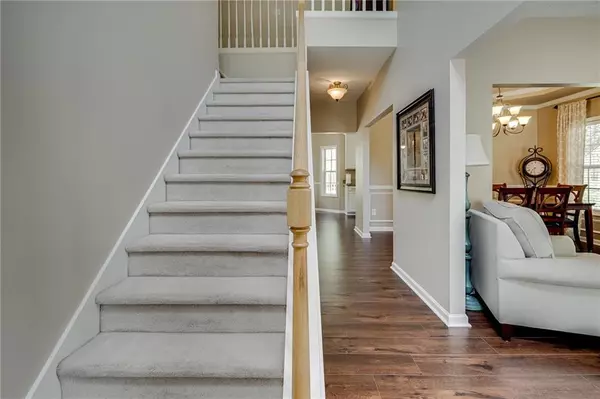For more information regarding the value of a property, please contact us for a free consultation.
4 Beds
2.5 Baths
2,504 SqFt
SOLD DATE : 06/07/2021
Key Details
Property Type Single Family Home
Sub Type Single Family Residence
Listing Status Sold
Purchase Type For Sale
Square Footage 2,504 sqft
Price per Sqft $139
Subdivision Monfort Estates
MLS Listing ID 6872961
Sold Date 06/07/21
Style Traditional
Bedrooms 4
Full Baths 2
Half Baths 1
Construction Status Resale
HOA Fees $540
HOA Y/N Yes
Originating Board FMLS API
Year Built 2001
Annual Tax Amount $3,254
Tax Year 2020
Lot Size 0.580 Acres
Acres 0.58
Property Description
In the midst of the chaos of life, work, self-care, etc., finding a home that gives a true sense of rest cannot be over emphasized! This hidden gem in one of the few remaining parts of rural-Gwinnett will give you just that! This gorgeous home offers award-winning schools, with ample common area space and many renovations & updates throughout! With all bedrooms being upstairs, you have the true ability to have the perfect home for entertainment and hosting friends and loved ones, while at the same time having oversized bedrooms where your family can thrive within their own space. With a side entry garage, oversized parking pad, and proximity to the cul-de-sac, you have the perfect, low traffic space to create many memories outside. All this is a short drive from many shops and restaurants as well as Sugarloaf Parkway and loads of amenities in all directions!
Location
State GA
County Gwinnett
Area 66 - Gwinnett County
Lake Name None
Rooms
Bedroom Description Other
Other Rooms None
Basement None
Dining Room Separate Dining Room
Interior
Interior Features Coffered Ceiling(s), Disappearing Attic Stairs, Double Vanity, Entrance Foyer 2 Story, Walk-In Closet(s)
Heating Natural Gas, Zoned
Cooling Ceiling Fan(s), Central Air, Zoned
Flooring Carpet, Ceramic Tile
Fireplaces Number 1
Fireplaces Type Family Room
Window Features Insulated Windows
Appliance Dishwasher, Electric Range, Gas Water Heater, Microwave
Laundry Laundry Room, Upper Level
Exterior
Exterior Feature Other
Parking Features Attached, Garage, Garage Faces Side, Kitchen Level, Level Driveway
Garage Spaces 2.0
Fence Back Yard
Pool None
Community Features Pool, Sidewalks, Tennis Court(s)
Utilities Available Other
View Other
Roof Type Composition
Street Surface Paved
Accessibility None
Handicap Access None
Porch Patio
Total Parking Spaces 2
Building
Lot Description Back Yard, Front Yard, Landscaped
Story Two
Sewer Septic Tank
Water Public
Architectural Style Traditional
Level or Stories Two
Structure Type Brick Front, Cement Siding
New Construction No
Construction Status Resale
Schools
Elementary Schools Harbins
Middle Schools Mcconnell
High Schools Archer
Others
Senior Community no
Restrictions false
Tax ID R5251 135
Special Listing Condition None
Read Less Info
Want to know what your home might be worth? Contact us for a FREE valuation!

Our team is ready to help you sell your home for the highest possible price ASAP

Bought with LaGrone International, LLC
"My job is to find and attract mastery-based agents to the office, protect the culture, and make sure everyone is happy! "

