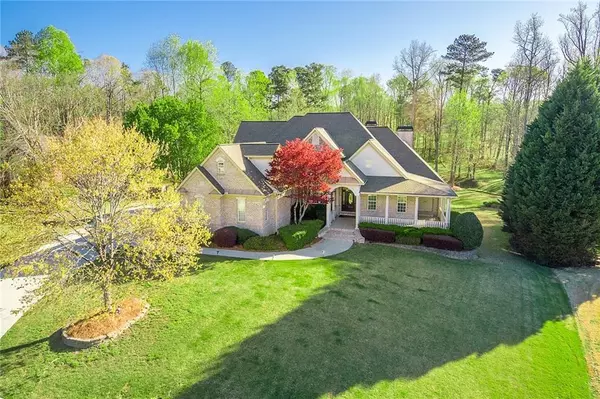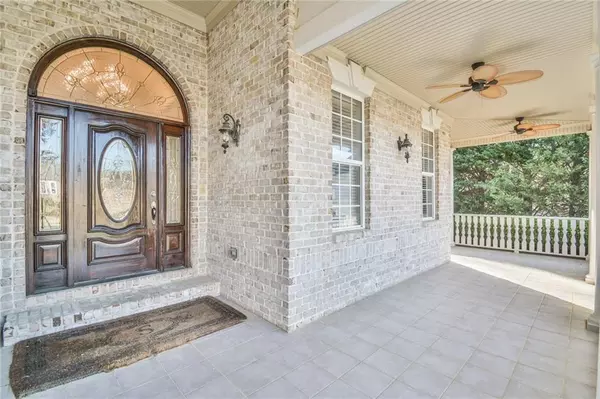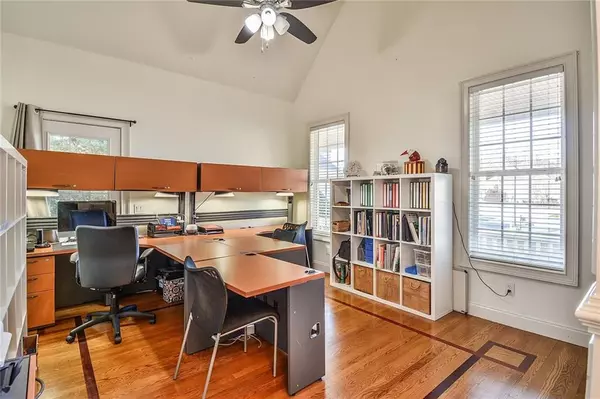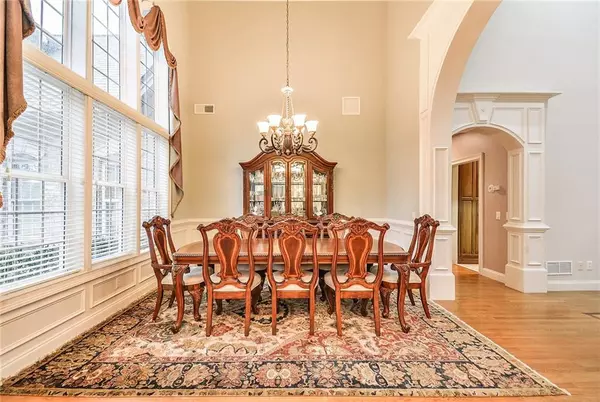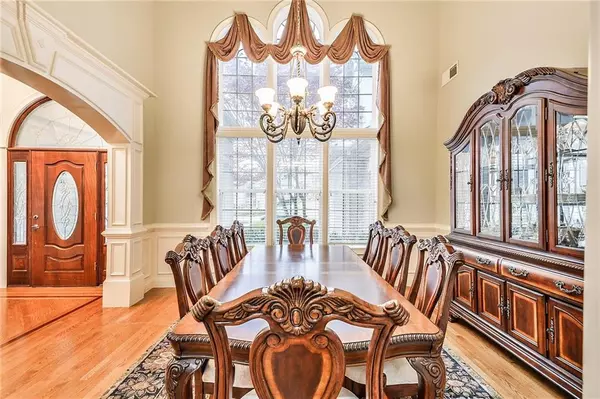For more information regarding the value of a property, please contact us for a free consultation.
6 Beds
5.5 Baths
6,966 SqFt
SOLD DATE : 05/19/2021
Key Details
Property Type Single Family Home
Sub Type Single Family Residence
Listing Status Sold
Purchase Type For Sale
Square Footage 6,966 sqft
Price per Sqft $104
Subdivision Ewing Estates
MLS Listing ID 6862540
Sold Date 05/19/21
Style French Provincial
Bedrooms 6
Full Baths 5
Half Baths 1
Construction Status Resale
HOA Fees $750
HOA Y/N Yes
Originating Board FMLS API
Year Built 2001
Annual Tax Amount $8,380
Tax Year 2020
Lot Size 2.780 Acres
Acres 2.78
Property Description
A DIAMOND IN THE ROUGH located in a GATED community, on almost 3 ACRES on a park-like setting like no other! This oppulent 4-sided brick home, wrap-around porch ESTATE boasts a 4-car garage, 6 large bedrooms with the MASTER on the MAIN LEVEL and 5 FULL bathrooms. The eat-in CHEF's kitchen that overlooks the family room was COMPLETELY RENOVATED with gorgeous cabinets, a 6-burner gas stove, a beautiful kitchen island, and a massive CUSTOM range hood. Right off the kitchen, walk onto the newly built extended deck, with half of it screened in, which overlooks the enormous PRIVATE backyard. Throughout the home you will love the hardwood floors, the wrought iron staircase and the details of the high-end architectural craftsmanship on each level. Enter the terrace level and you will be amazed to see an exquisite MOTHER IN-LAW SUITE with all the bells and whistles. This terrace level kitchen looks as beautiful as the kitchen on the main level!! You'll fall inlove with the HUGE eat-in kitchen, a NEW CUSTOM BUILT-IN WET BAR/WINE RACK, the spacious MEDIA room, a FINISHED bathroom, a BEDROOM, an OFFICE and so much more. If you love the backyard, walk further and view the breathtaking stream. And there's more. Checkout the POTTING SHED that already has electricity and water! This home keeps on giving including a newer roof and lots of storage inside and out. If you blink, this one will be gone! Don't wait on this one, you'll miss out on a deal of a lifetime!
Location
State GA
County Gwinnett
Area 66 - Gwinnett County
Lake Name None
Rooms
Bedroom Description In-Law Floorplan, Master on Main, Oversized Master
Other Rooms Outbuilding
Basement Daylight, Driveway Access, Exterior Entry, Finished, Finished Bath
Main Level Bedrooms 3
Dining Room Separate Dining Room
Interior
Interior Features Cathedral Ceiling(s), Central Vacuum, Double Vanity, Entrance Foyer, High Ceilings 9 ft Lower, High Ceilings 10 ft Main, High Speed Internet, His and Hers Closets, Walk-In Closet(s), Wet Bar
Heating Forced Air, Natural Gas
Cooling Ceiling Fan(s), Central Air
Flooring Carpet, Hardwood
Fireplaces Number 2
Fireplaces Type Family Room, Master Bedroom
Window Features Insulated Windows
Appliance Dishwasher, Disposal, Double Oven, Electric Cooktop, Electric Oven, Gas Range, Microwave, Range Hood, Self Cleaning Oven
Laundry Laundry Room, Main Level
Exterior
Exterior Feature Private Yard, Storage
Parking Features Driveway, Garage, Garage Door Opener, Garage Faces Side
Garage Spaces 4.0
Fence None
Pool None
Community Features Gated
Utilities Available Cable Available, Electricity Available, Natural Gas Available, Underground Utilities
Waterfront Description Creek
View Other
Roof Type Composition, Ridge Vents
Street Surface Paved
Accessibility Accessible Entrance
Handicap Access Accessible Entrance
Porch Covered, Deck, Enclosed, Front Porch, Patio, Screened
Total Parking Spaces 4
Building
Lot Description Back Yard, Front Yard, Landscaped, Level, Private
Story Three Or More
Sewer Public Sewer
Water Public
Architectural Style French Provincial
Level or Stories Three Or More
Structure Type Brick 4 Sides
New Construction No
Construction Status Resale
Schools
Elementary Schools Alcova
Middle Schools Dacula
High Schools Dacula
Others
Senior Community no
Restrictions false
Tax ID R5279 033
Ownership Fee Simple
Financing yes
Special Listing Condition None
Read Less Info
Want to know what your home might be worth? Contact us for a FREE valuation!

Our team is ready to help you sell your home for the highest possible price ASAP

Bought with Winfield Realty Group, Inc.
"My job is to find and attract mastery-based agents to the office, protect the culture, and make sure everyone is happy! "


