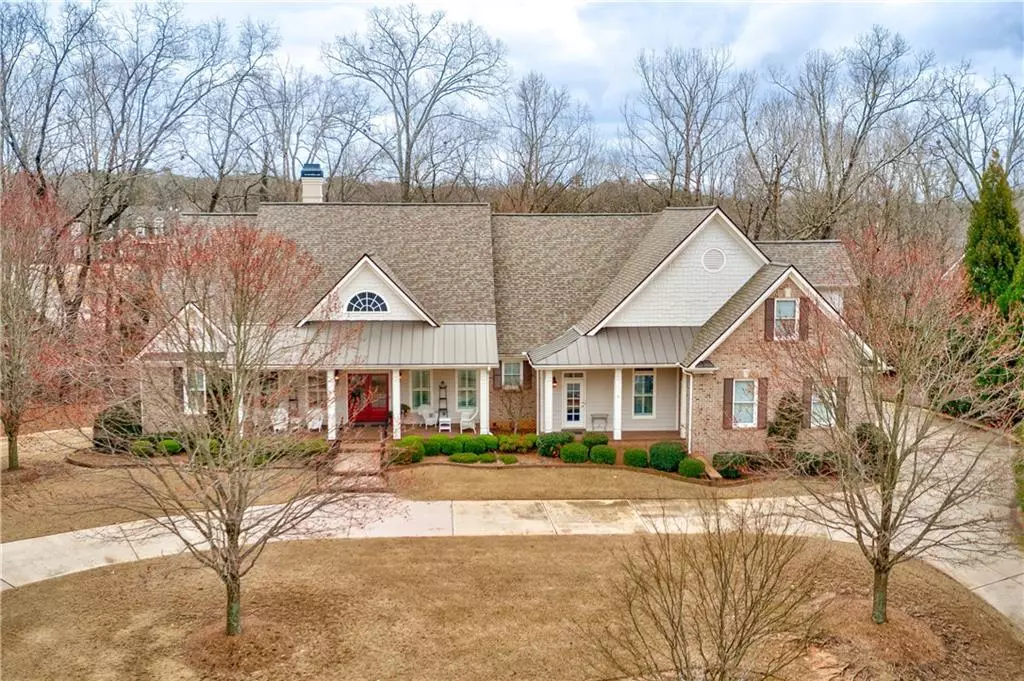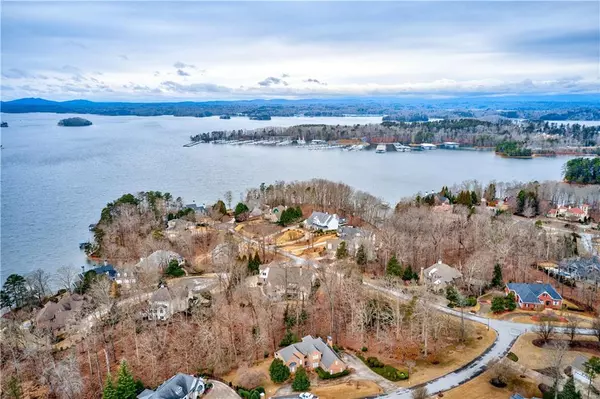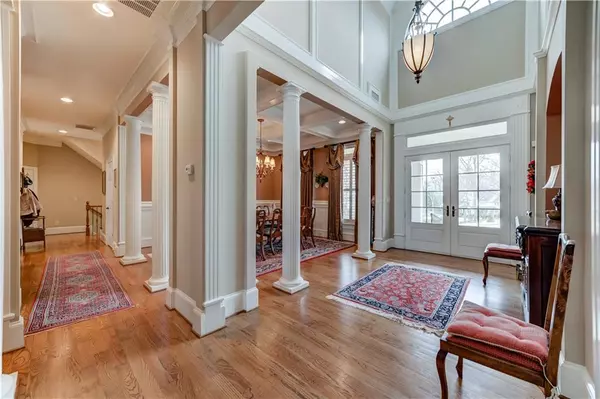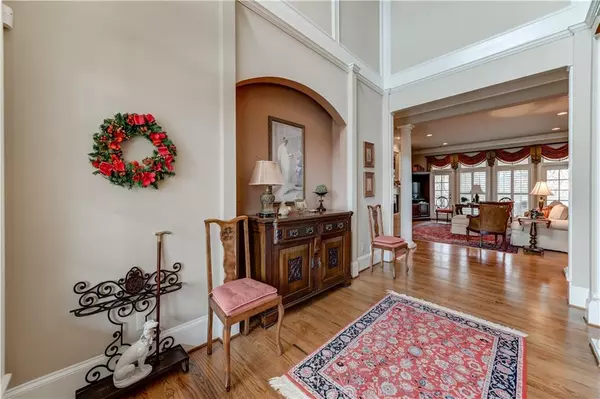For more information regarding the value of a property, please contact us for a free consultation.
5 Beds
4.5 Baths
7,319 SqFt
SOLD DATE : 07/29/2021
Key Details
Property Type Single Family Home
Sub Type Single Family Residence
Listing Status Sold
Purchase Type For Sale
Square Footage 7,319 sqft
Price per Sqft $98
Subdivision Pointe South
MLS Listing ID 6850228
Sold Date 07/29/21
Style Ranch, Traditional
Bedrooms 5
Full Baths 4
Half Baths 1
Construction Status Resale
HOA Fees $750
HOA Y/N Yes
Originating Board FMLS API
Year Built 2007
Annual Tax Amount $2,830
Tax Year 2020
Lot Size 0.850 Acres
Acres 0.85
Property Description
Watch the sailboats go by from front porch or back deck of this custom built ranch with full finished basement in Lake Lanier's South Pointe community. A home designed for gatherings with room to spread out! Hard to find 5 bed/4.5 bath with spacious master and in-law suites both on main level. This home offers it all. Custom kitchen with 5 burner gas range, 2nd wall oven, walk-in pantry, custom cabinets, large island, breakfast area, and keeping room. Formal dining room has a beautiful coffered ceiling. Fireside family room. Large open room & beautiful hardwood floors. Large unfinished room and stubbed bath upstairs for future expansion - great media room, home office or flex space! Finished terrace level with huge entertaining space, private bedroom, full bath and a separate workshop with garage door. Covered patio. Generator. Fenced yard. This home has it all! Seasonal lake views (fall and winter) from front porch or expansive back deck. This is the best of lake living without the lake lot responsibilities!
Location
State GA
County Hall
Area 265 - Hall County
Lake Name Lanier
Rooms
Bedroom Description In-Law Floorplan, Master on Main, Oversized Master
Other Rooms None
Basement Daylight, Exterior Entry, Finished, Finished Bath, Full, Interior Entry
Main Level Bedrooms 4
Dining Room Seats 12+, Separate Dining Room
Interior
Interior Features Bookcases, Central Vacuum, Coffered Ceiling(s), Double Vanity, Entrance Foyer, High Ceilings 10 ft Main, High Speed Internet, Permanent Attic Stairs, Tray Ceiling(s), Walk-In Closet(s)
Heating Central, Forced Air, Natural Gas, Zoned
Cooling Ceiling Fan(s), Central Air, Zoned
Flooring Carpet, Ceramic Tile, Hardwood
Fireplaces Number 1
Fireplaces Type Factory Built, Gas Log, Gas Starter, Great Room
Window Features Insulated Windows, Plantation Shutters
Appliance Dishwasher, Double Oven, Gas Cooktop, Gas Water Heater, Microwave, Range Hood, Refrigerator
Laundry Laundry Room, Main Level
Exterior
Exterior Feature Private Front Entry, Private Rear Entry
Parking Features Attached, Garage, Garage Door Opener, Garage Faces Side, Kitchen Level, Level Driveway, Electric Vehicle Charging Station(s)
Garage Spaces 3.0
Fence Back Yard
Pool None
Community Features None
Utilities Available Cable Available, Electricity Available, Natural Gas Available, Phone Available, Underground Utilities, Water Available
Waterfront Description None
View Other
Roof Type Composition
Street Surface Asphalt
Accessibility None
Handicap Access None
Porch Covered, Deck, Front Porch
Total Parking Spaces 3
Building
Lot Description Back Yard, Corner Lot, Front Yard, Landscaped, Private
Story One and One Half
Sewer Septic Tank
Water Public
Architectural Style Ranch, Traditional
Level or Stories One and One Half
Structure Type Brick 4 Sides, Cement Siding
New Construction No
Construction Status Resale
Schools
Elementary Schools Oakwood
Middle Schools West Hall
High Schools West Hall
Others
HOA Fee Include Maintenance Grounds
Senior Community no
Restrictions true
Tax ID 08088 000036
Special Listing Condition None
Read Less Info
Want to know what your home might be worth? Contact us for a FREE valuation!

Our team is ready to help you sell your home for the highest possible price ASAP

Bought with BKG ATL, LLC
"My job is to find and attract mastery-based agents to the office, protect the culture, and make sure everyone is happy! "






