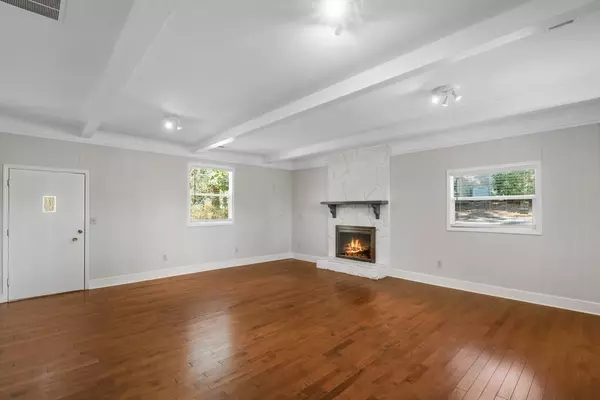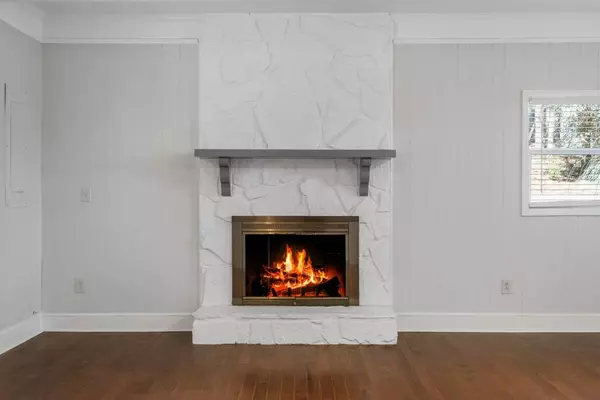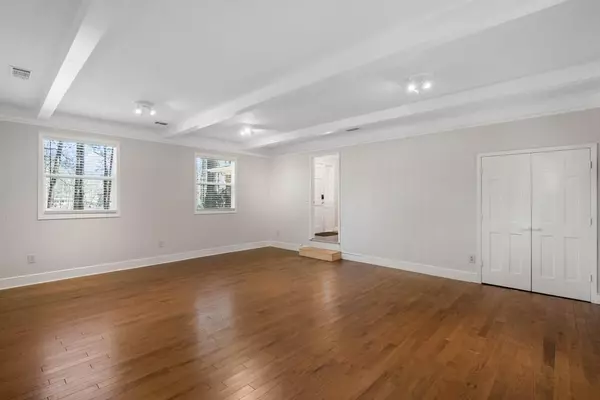For more information regarding the value of a property, please contact us for a free consultation.
3 Beds
2 Baths
2,234 SqFt
SOLD DATE : 04/29/2021
Key Details
Property Type Single Family Home
Sub Type Single Family Residence
Listing Status Sold
Purchase Type For Sale
Square Footage 2,234 sqft
Price per Sqft $109
Subdivision Lake Jodeco
MLS Listing ID 6841346
Sold Date 04/29/21
Style Ranch
Bedrooms 3
Full Baths 2
Construction Status Updated/Remodeled
HOA Y/N No
Originating Board FMLS API
Year Built 1969
Annual Tax Amount $830
Tax Year 2018
Lot Size 0.836 Acres
Acres 0.836
Property Description
Spectacular renovation in the charming area of Lake Jodeco. This home will impress from the moment you pull into the driveway with mature trees, a large private lot just over .8 acres, and a stunning brick exterior w/ beautiful black shutters. When you enter the home you are greeted by a large light-filled living room with a stunning stone fireplace and hardwood floors which carry throughout the house. The fully-renovated kitchen is perfect for the chef at heart with brand NEW stainless steel appliances, custom white cabinets, granite countertops, and a picture window looking out into the spacious backyard. There is a breakfast area off the kitchen which flows seamlessly into the family room with an inviting brick fireplace and sliding doors letting the outside in. The owner's suite is located on the main level and features a private renovated bathroom with a tub/shower combo and new vanity. Two secondary bedrooms w/ a shared bathroom and a laundry area finish off the main level. The soon to be finished finished daylight basement is the perfect place for an office, rec room, or guest bedroom with luxury LTV flooring, fresh paint, and plenty of room for storage. This location can't be matched with easy access to Lake Jodeco for fishing, kayaking, or a bike ride with a view. It's also an easy 20 min drive to Hartsfield-Jackson airport or 30 mins to downtown Atlanta.
Location
State GA
County Clayton
Area 161 - Clayton County
Lake Name None
Rooms
Bedroom Description Master on Main
Other Rooms None
Basement Daylight, Finished
Main Level Bedrooms 3
Dining Room Other
Interior
Interior Features Entrance Foyer
Heating Central
Cooling Central Air
Flooring Hardwood
Fireplaces Number 2
Fireplaces Type Family Room, Great Room, Living Room, Masonry
Window Features None
Appliance Dishwasher, Electric Range, Refrigerator, Microwave
Laundry Main Level
Exterior
Exterior Feature Private Yard
Parking Features Driveway, Parking Pad
Fence Back Yard
Pool None
Community Features Community Dock, Fishing, Lake
Utilities Available Cable Available, Electricity Available
Waterfront Description None
Roof Type Composition
Street Surface Paved
Accessibility None
Handicap Access None
Porch Front Porch, Patio
Total Parking Spaces 2
Building
Lot Description Back Yard, Private
Story Two
Sewer Septic Tank
Water Public
Architectural Style Ranch
Level or Stories Two
Structure Type Brick 4 Sides
New Construction No
Construction Status Updated/Remodeled
Schools
Elementary Schools Suder
Middle Schools M.D. Roberts
High Schools Jonesboro
Others
Senior Community no
Restrictions false
Tax ID 06026C A005
Special Listing Condition None
Read Less Info
Want to know what your home might be worth? Contact us for a FREE valuation!

Our team is ready to help you sell your home for the highest possible price ASAP

Bought with Maximum One Greater Atlanta Realtors
"My job is to find and attract mastery-based agents to the office, protect the culture, and make sure everyone is happy! "






