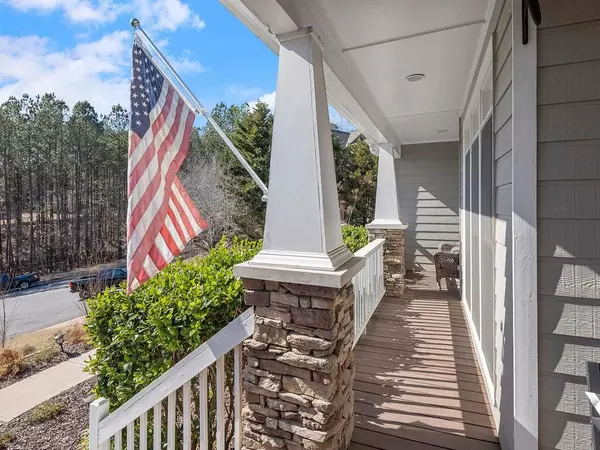For more information regarding the value of a property, please contact us for a free consultation.
3 Beds
3 Baths
2,064 SqFt
SOLD DATE : 03/31/2021
Key Details
Property Type Single Family Home
Sub Type Single Family Residence
Listing Status Sold
Purchase Type For Sale
Square Footage 2,064 sqft
Price per Sqft $181
Subdivision Senators Ridge
MLS Listing ID 6846700
Sold Date 03/31/21
Style Craftsman
Bedrooms 3
Full Baths 3
Construction Status Resale
HOA Y/N Yes
Originating Board FMLS API
Year Built 2003
Annual Tax Amount $3,130
Tax Year 2020
Lot Size 0.590 Acres
Acres 0.59
Property Description
Stunning craftsman home on a private cul de sac lot in a sought after gated community in the North Paulding School District! This home with its large southern front porch, long driveway, private backyard with covered patio and swim spa makes it the perfect home oasis. Hardwood floors on the main, and tile kitchen and bathrooms, Kitchen has great storage, granite counters, stainless appliances, breakfast area and bar top with views into the family room. The 2 story family room is bright and airy with gorgeous windows and a stacked stone fireplace. Guest bedroom and laundry room with utility sink on the main. Large master suite with closet built ins, separate tub and shower and double vanity upstairs along with an additional bedroom and bathroom. This home also offers an amazing open loft space that could be used as an office or flex space or even enclosed as an additional bedroom. Close to schools, shopping and restaurants in Acworth and Cartersville as well as Lake Allatoona! Nestled in a community with clubhouse, pool, playground, tennis courts, basketball court and gated entrance.
Location
State GA
County Paulding
Area 192 - Paulding County
Lake Name None
Rooms
Bedroom Description Oversized Master
Other Rooms None
Basement Bath/Stubbed, Full, Unfinished
Main Level Bedrooms 1
Dining Room Separate Dining Room
Interior
Interior Features High Ceilings 10 ft Main, Double Vanity, High Speed Internet, Entrance Foyer, Walk-In Closet(s)
Heating Forced Air, Natural Gas
Cooling Ceiling Fan(s), Central Air
Flooring Carpet, Ceramic Tile, Hardwood
Fireplaces Number 1
Fireplaces Type Family Room, Factory Built, Gas Log, Great Room
Window Features None
Appliance Dishwasher, Gas Range, Microwave
Laundry Laundry Room, Main Level
Exterior
Exterior Feature Private Yard
Parking Features Garage, Garage Faces Side
Garage Spaces 2.0
Fence Back Yard, Fenced
Pool None
Community Features Clubhouse, Homeowners Assoc, Playground, Pool, Sidewalks, Tennis Court(s)
Utilities Available None
Waterfront Description None
View Other
Roof Type Composition
Street Surface None
Accessibility None
Handicap Access None
Porch Covered, Deck, Front Porch, Rear Porch
Total Parking Spaces 2
Building
Lot Description Back Yard, Cul-De-Sac, Landscaped, Private
Story Two
Sewer Septic Tank
Water Public
Architectural Style Craftsman
Level or Stories Two
Structure Type Cement Siding
New Construction No
Construction Status Resale
Schools
Elementary Schools Burnt Hickory
Middle Schools Sammy Mcclure Sr.
High Schools North Paulding
Others
HOA Fee Include Maintenance Grounds, Swim/Tennis
Senior Community no
Restrictions false
Tax ID 053511
Special Listing Condition None
Read Less Info
Want to know what your home might be worth? Contact us for a FREE valuation!

Our team is ready to help you sell your home for the highest possible price ASAP

Bought with Keller Williams Realty Partners
"My job is to find and attract mastery-based agents to the office, protect the culture, and make sure everyone is happy! "






