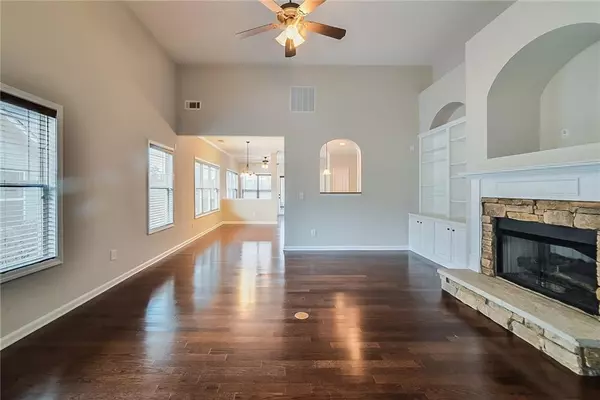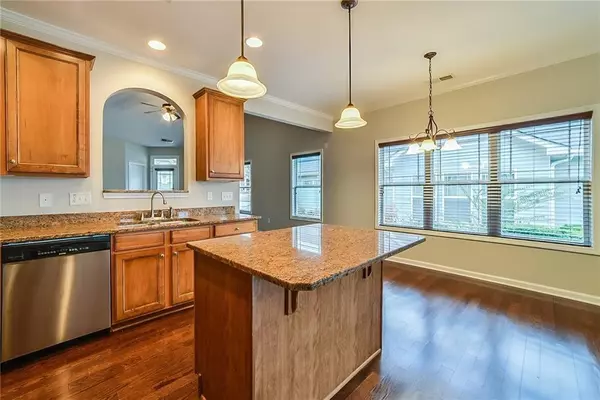For more information regarding the value of a property, please contact us for a free consultation.
3 Beds
2 Baths
1,579 SqFt
SOLD DATE : 04/06/2021
Key Details
Property Type Single Family Home
Sub Type Single Family Residence
Listing Status Sold
Purchase Type For Sale
Square Footage 1,579 sqft
Price per Sqft $196
Subdivision Harmony On The Lakes
MLS Listing ID 6850082
Sold Date 04/06/21
Style Craftsman, Ranch
Bedrooms 3
Full Baths 2
Construction Status Resale
HOA Fees $885
HOA Y/N Yes
Originating Board FMLS API
Year Built 2006
Annual Tax Amount $3,024
Tax Year 2020
Lot Size 7,840 Sqft
Acres 0.18
Property Description
Home Sweet Home!!! This adorable step-less craftsman-style ranch home is perfectly located in prime active lake community. This 3bdrm/2ba charmer is one of the larger floorplans for this model, which includes a sunroom and many other upgrades, including custom built-in bookcases flanking both sides of the stacked stone fireplace w/gas logs in the open/roomy great rm w/cathedral ceilings. Real-wood hardwood floors throughout common areas. The spacious eat-in kitchen features 42" custom wood cabinets, SS appliances, separate cooktop, granite countertops, and center island w/pendant lighting. Pass-through and view to Great rm makes entertaining a breeze. Brand new SS Samsung french-door refrigerator and washer and dryer included. Relax in the airy sunroom that leads to the private garden patio. Nice sized secondary bedrooms w/split bdrm plan. Ample space in the owner's suite that has large walk-in closet, trey ceilings, adjoins to the master bath w/sep shwr/tub, and double vanity. New freshly painted interior. The driveway with plenty of parking for guests and 2-car garage is located in the private back alleyway. Low assoc. fees include maintenance of alleyway. 5-star neighborhood amenities include a gorgeous community lake, hiking-walking-nature trails, community dock, pools, park, playground, and tennis/pickleball. Conveniently located in proximity to recreation, parks, major medical, shopping, and excellent schools.
Location
State GA
County Cherokee
Area 113 - Cherokee County
Lake Name None
Rooms
Bedroom Description Master on Main, Split Bedroom Plan
Other Rooms None
Basement None
Main Level Bedrooms 3
Dining Room None
Interior
Interior Features Bookcases, Cathedral Ceiling(s), Double Vanity, High Speed Internet, Tray Ceiling(s), Walk-In Closet(s)
Heating Central, Natural Gas
Cooling Electric Air Filter, Ceiling Fan(s), Central Air
Flooring Carpet, Hardwood
Fireplaces Number 1
Fireplaces Type Gas Log, Great Room
Window Features Insulated Windows
Appliance Dishwasher, Disposal, Electric Cooktop, Electric Oven, ENERGY STAR Qualified Appliances, Gas Water Heater, Microwave, Self Cleaning Oven
Laundry In Hall, Main Level
Exterior
Exterior Feature Courtyard
Parking Features Garage Door Opener, Driveway, Detached, Garage, Garage Faces Rear
Garage Spaces 2.0
Fence None
Pool None
Community Features Clubhouse, Community Dock, Homeowners Assoc, Lake, Near Schools, Near Shopping, Park, Playground, Pool, Sidewalks, Street Lights, Tennis Court(s)
Utilities Available Cable Available, Electricity Available, Natural Gas Available, Phone Available, Sewer Available, Underground Utilities, Water Available
Waterfront Description None
View Other
Roof Type Composition, Shingle
Street Surface Asphalt, Paved
Accessibility None
Handicap Access None
Porch Patio, Rear Porch
Total Parking Spaces 2
Building
Lot Description Back Yard, Landscaped, Front Yard
Story One
Sewer Public Sewer
Water Public
Architectural Style Craftsman, Ranch
Level or Stories One
Structure Type Cement Siding
New Construction No
Construction Status Resale
Schools
Elementary Schools Indian Knoll
Middle Schools Dean Rusk
High Schools Sequoyah
Others
HOA Fee Include Maintenance Grounds, Swim/Tennis
Senior Community no
Restrictions false
Tax ID 15N19B 344
Special Listing Condition None
Read Less Info
Want to know what your home might be worth? Contact us for a FREE valuation!

Our team is ready to help you sell your home for the highest possible price ASAP

Bought with Compass
"My job is to find and attract mastery-based agents to the office, protect the culture, and make sure everyone is happy! "






