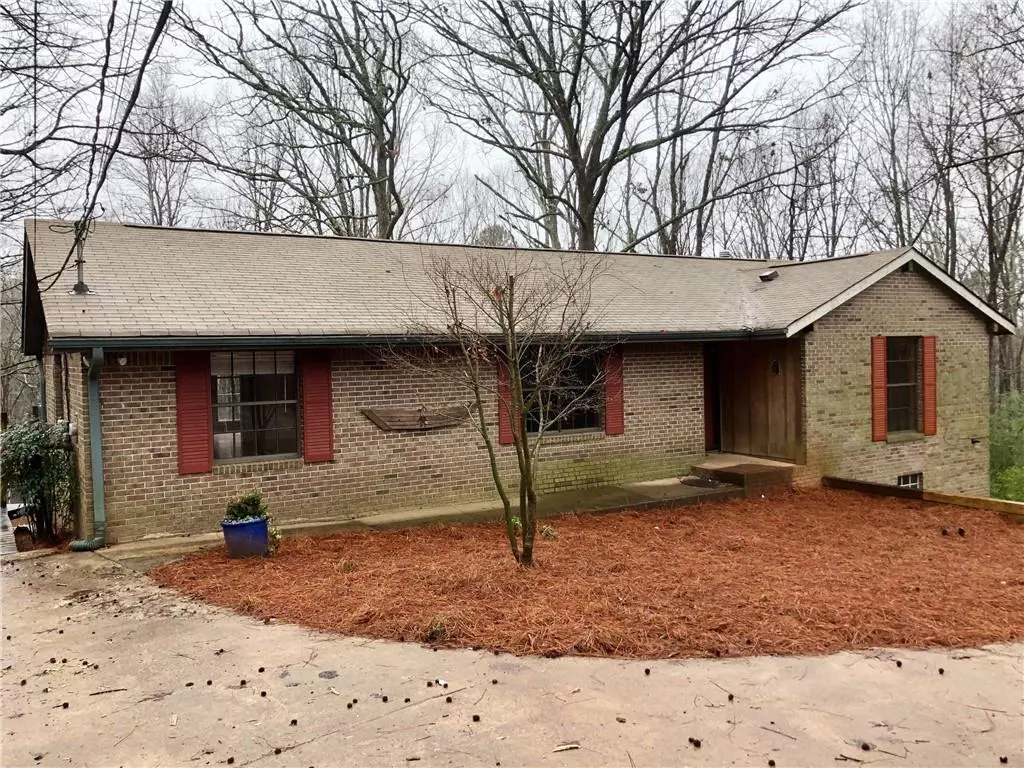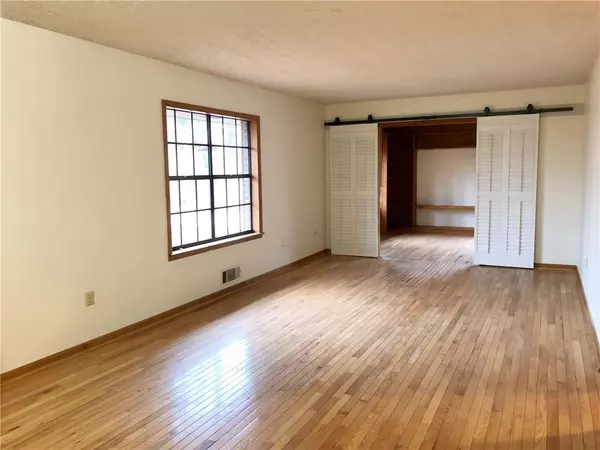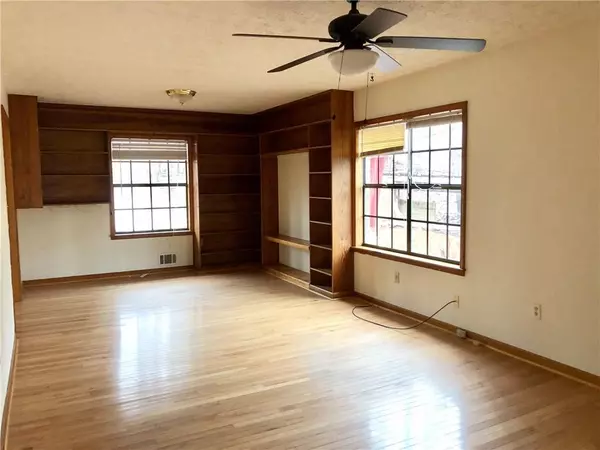For more information regarding the value of a property, please contact us for a free consultation.
3 Beds
2.5 Baths
1,360 SqFt
SOLD DATE : 03/19/2021
Key Details
Property Type Single Family Home
Sub Type Single Family Residence
Listing Status Sold
Purchase Type For Sale
Square Footage 1,360 sqft
Price per Sqft $172
Subdivision Beach Haven
MLS Listing ID 6840680
Sold Date 03/19/21
Style Ranch
Bedrooms 3
Full Baths 2
Half Baths 1
Construction Status Resale
HOA Y/N No
Originating Board FMLS API
Year Built 1976
Annual Tax Amount $1,861
Tax Year 2020
Lot Size 0.668 Acres
Acres 0.6685
Property Description
Charming ranch on full unfinished basement will surprise you with it's unique features and architectural interest! 3 sides brick / wood siding exterior. Beautiful hardwood floors throughout most of main. Large formal living room and separate dining room with two walls of built in bookcases. The best part of the house is it's vaulted sunroom with wood burning stove, tongue in groove ceiling and floor to ceiling windows for lots of natural light. Master has a half bath and wood floors. One secondary bedroom has wood floors and the other has a painted wood floor. True to it's street name, the yard is wooded and contains 3 additional outbuildings and walkways that wind through the backyard. One building was used as an art studio and has lots of windows and wall HVAC. One of the other buildings is a lovely screened porch with vaulted ceiling from which you can relax and enjoy the nature all around you. Third outbuilding is another studio/office with electricity, light fixtures and pretty wood walls. Wrap around deck on the house and a small potting shed under the deck. Full unfinished basement for lots of storage. Finished bath in basement needs cosmetic TLC. This is a lot of house for the money! Sold as is.
Location
State GA
County Hall
Area 264 - Hall County
Lake Name None
Rooms
Bedroom Description Master on Main, Other
Other Rooms Outbuilding, Workshop, Other
Basement Finished Bath, Full
Main Level Bedrooms 3
Dining Room Other
Interior
Interior Features Other
Heating Central
Cooling Ceiling Fan(s), Central Air, Heat Pump
Flooring Hardwood, Other
Fireplaces Number 1
Fireplaces Type Family Room
Window Features None
Appliance Dishwasher, Gas Oven, Gas Range
Laundry In Basement
Exterior
Exterior Feature Private Yard, Storage, Other
Parking Features Driveway
Fence None
Pool None
Community Features None
Utilities Available Cable Available, Electricity Available, Natural Gas Available
View Rural
Roof Type Composition
Street Surface Paved, Other
Accessibility None
Handicap Access None
Porch Covered, Deck
Total Parking Spaces 2
Building
Lot Description Back Yard, Pasture, Wooded
Story One
Sewer Septic Tank
Water Public
Architectural Style Ranch
Level or Stories One
Structure Type Brick 3 Sides
New Construction No
Construction Status Resale
Schools
Elementary Schools Mcever
Middle Schools Chestatee
High Schools Chestatee
Others
Senior Community no
Restrictions false
Tax ID 08081 003031
Special Listing Condition None
Read Less Info
Want to know what your home might be worth? Contact us for a FREE valuation!

Our team is ready to help you sell your home for the highest possible price ASAP

Bought with Century 21 Results
"My job is to find and attract mastery-based agents to the office, protect the culture, and make sure everyone is happy! "






