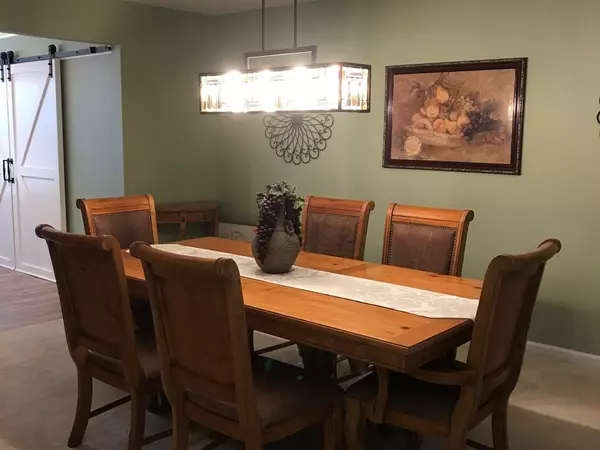For more information regarding the value of a property, please contact us for a free consultation.
5 Beds
3 Baths
3,276 SqFt
SOLD DATE : 02/24/2021
Key Details
Property Type Single Family Home
Sub Type Single Family Residence
Listing Status Sold
Purchase Type For Sale
Square Footage 3,276 sqft
Price per Sqft $96
Subdivision Defoors Farm
MLS Listing ID 6831666
Sold Date 02/24/21
Style Traditional
Bedrooms 5
Full Baths 3
Construction Status Resale
HOA Fees $475
HOA Y/N Yes
Originating Board FMLS API
Year Built 2005
Annual Tax Amount $2,458
Tax Year 2019
Lot Size 0.310 Acres
Acres 0.31
Property Description
Incredibly updated & well maintained huge home in conv. location. Great level lot, fenced back yd, green space to the left/no homes across street. Hardwood entry & hall, bedroom & full bath on the main. Kitchen updates: granite countertops, newer appliances, HUGE new pantry & island. Sunken family room/back steps to oversized owner suite. 2 very lg walk in closets. Great sized 3 add. bedrms up. Cozy screen porch plus outside deck/grilling. Brand new roof, HVAC lower and new flooring in kitchen & bkfst area. Trey ceilings in all bedroom and ceiling fans. Don't miss this one! Please use CDC recommendations for COVID 19. Shoe covers, gloves and masks should be available and when possible, LIMIT VISITORS TO DECISION MAKERS ONLY. IF CHILDREN HAVE TO COME ALONG, PLEASE LET ONE ADULT LOOK, THE OTHER STAY WITH CHILDREN AND SWITCH. Thanks so much!
Location
State GA
County Cobb
Area 72 - Cobb-West
Lake Name None
Rooms
Bedroom Description Oversized Master
Other Rooms Outbuilding
Basement None
Main Level Bedrooms 1
Dining Room Separate Dining Room
Interior
Interior Features Entrance Foyer 2 Story, Cathedral Ceiling(s), Double Vanity, Disappearing Attic Stairs, High Speed Internet, Entrance Foyer, His and Hers Closets, Tray Ceiling(s), Walk-In Closet(s)
Heating Forced Air, Natural Gas, Zoned
Cooling Zoned
Flooring Carpet, Ceramic Tile, Hardwood
Fireplaces Number 1
Fireplaces Type Family Room, Factory Built, Gas Log, Gas Starter, Great Room
Window Features Insulated Windows
Appliance Dishwasher, Dryer, Disposal, Refrigerator, Gas Range, Gas Water Heater, Microwave, Self Cleaning Oven, Washer
Laundry Laundry Room, Main Level
Exterior
Exterior Feature Private Yard, Storage
Parking Features Attached, Garage Door Opener, Garage, Garage Faces Front, Kitchen Level, Level Driveway
Garage Spaces 2.0
Fence Back Yard, Fenced, Privacy, Wood
Pool None
Community Features Clubhouse, Homeowners Assoc, Near Trails/Greenway, Playground, Pool, Sidewalks, Street Lights
Utilities Available None
Waterfront Description None
View Other
Roof Type Composition
Street Surface None
Accessibility None
Handicap Access None
Porch Enclosed, Rear Porch, Screened
Total Parking Spaces 2
Building
Lot Description Back Yard, Level, Front Yard
Story Two
Sewer Public Sewer
Water Public
Architectural Style Traditional
Level or Stories Two
Structure Type Brick Front, Cement Siding
New Construction No
Construction Status Resale
Schools
Elementary Schools Powder Springs
Middle Schools Cooper
High Schools Mceachern
Others
HOA Fee Include Reserve Fund, Swim/Tennis
Senior Community no
Restrictions false
Tax ID 19095700450
Special Listing Condition None
Read Less Info
Want to know what your home might be worth? Contact us for a FREE valuation!

Our team is ready to help you sell your home for the highest possible price ASAP

Bought with Your Home Sold Guaranteed Realty, LLC.
"My job is to find and attract mastery-based agents to the office, protect the culture, and make sure everyone is happy! "






