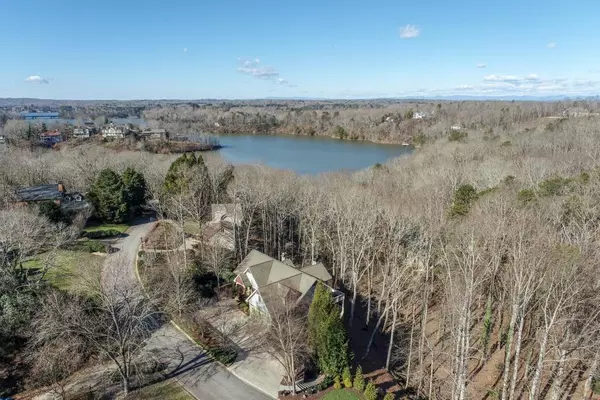For more information regarding the value of a property, please contact us for a free consultation.
5 Beds
3 Baths
4,522 SqFt
SOLD DATE : 02/26/2021
Key Details
Property Type Single Family Home
Sub Type Single Family Residence
Listing Status Sold
Purchase Type For Sale
Square Footage 4,522 sqft
Price per Sqft $103
Subdivision Chattahoochee Landing
MLS Listing ID 6830772
Sold Date 02/26/21
Style Craftsman
Bedrooms 5
Full Baths 3
Construction Status Resale
HOA Fees $90
HOA Y/N Yes
Originating Board FMLS API
Year Built 2006
Annual Tax Amount $4,444
Tax Year 2019
Lot Size 0.887 Acres
Acres 0.887
Property Description
Look no more! This beautiful craftsman style home is the home is the home you have been looking for! Surrounded by lovely professional landscaping and situated a literal "stones throw" from the shores of Lake Lanier, this amazing property is truly the full package. As you enter the front door, you will see the stunning knotty pine floors and cathedral ceilings that lead you into the large family room. Upgrades galore include the gorgeous custom kitchen w/stone accent, tile, granite ctops & stainless steel appliances. Great owners suite w/ double vanities, jacuzzi tub, sitting room and more! Wonderful screened in porch area w/fireplace & television hook up provide a great outdoor entertainment area. Finished bonus for office or 5th bedroom upstairs. Huge finished terrace level is perfect for a second living area complete w/kitchen, large bedroom, theater room, family room and more! All on almost an acre lot with 2 massive decks with beautiful winter lake views! Must see this one!
Location
State GA
County Hall
Area 262 - Hall County
Lake Name None
Rooms
Bedroom Description In-Law Floorplan, Master on Main
Other Rooms None
Basement Bath/Stubbed, Daylight, Exterior Entry, Finished, Full, Interior Entry
Main Level Bedrooms 3
Dining Room Separate Dining Room
Interior
Interior Features High Ceilings 9 ft Main, Cathedral Ceiling(s), Double Vanity, High Speed Internet, Other, Permanent Attic Stairs, Walk-In Closet(s)
Heating Central, Electric, Heat Pump
Cooling Central Air
Flooring None
Fireplaces Type Family Room, Great Room, Wood Burning Stove
Window Features Insulated Windows
Appliance Dishwasher, Electric Cooktop, Electric Range, Electric Water Heater, Electric Oven, Microwave
Laundry Laundry Room
Exterior
Exterior Feature Garden, Private Yard, Private Front Entry, Private Rear Entry
Parking Features Attached, Garage, Kitchen Level, Level Driveway
Garage Spaces 2.0
Fence None
Pool None
Community Features None
Utilities Available Cable Available, Electricity Available, Natural Gas Available, Phone Available, Underground Utilities, Water Available
Waterfront Description None
Roof Type Composition
Street Surface None
Accessibility None
Handicap Access None
Porch Deck, Front Porch, Screened
Total Parking Spaces 2
Building
Lot Description Wooded
Story Three Or More
Sewer Septic Tank
Water Public
Architectural Style Craftsman
Level or Stories Three Or More
Structure Type Cement Siding, Stone
New Construction No
Construction Status Resale
Schools
Elementary Schools Riverbend
Middle Schools North Hall
High Schools North Hall
Others
Senior Community no
Restrictions false
Tax ID 10136 000022
Special Listing Condition None
Read Less Info
Want to know what your home might be worth? Contact us for a FREE valuation!

Our team is ready to help you sell your home for the highest possible price ASAP

Bought with The Norton Agency
"My job is to find and attract mastery-based agents to the office, protect the culture, and make sure everyone is happy! "






