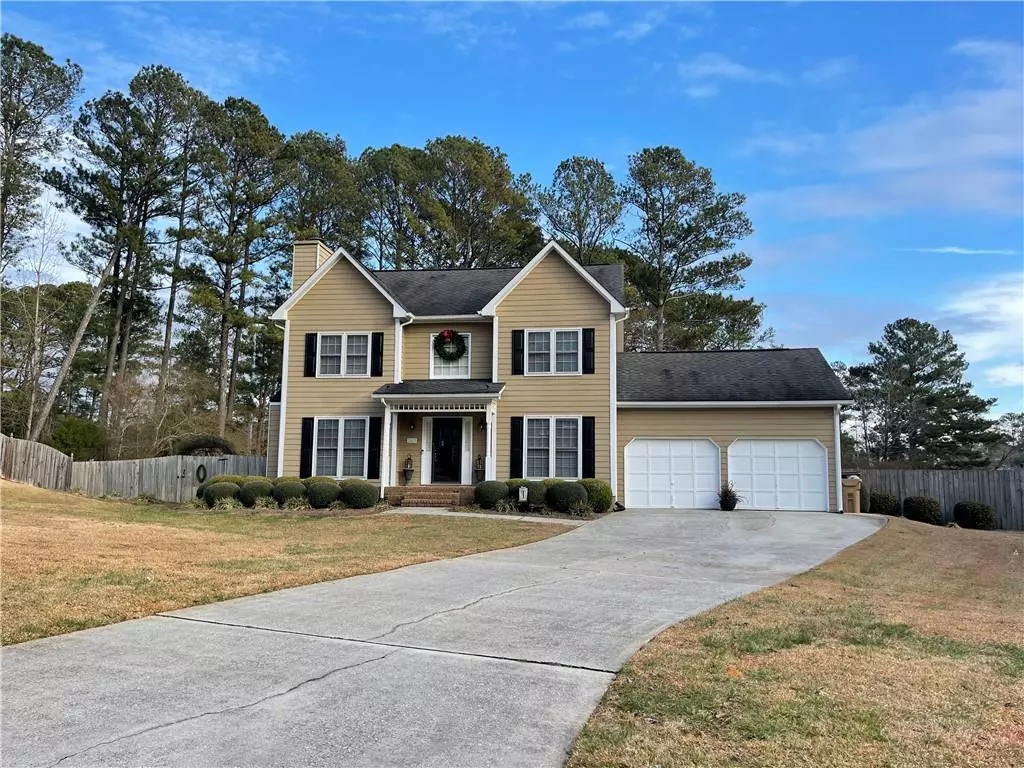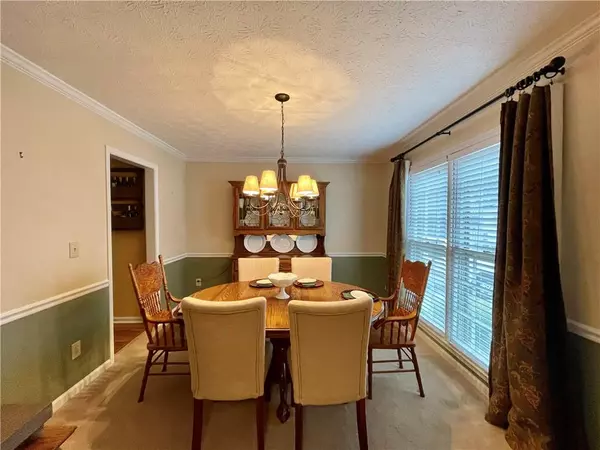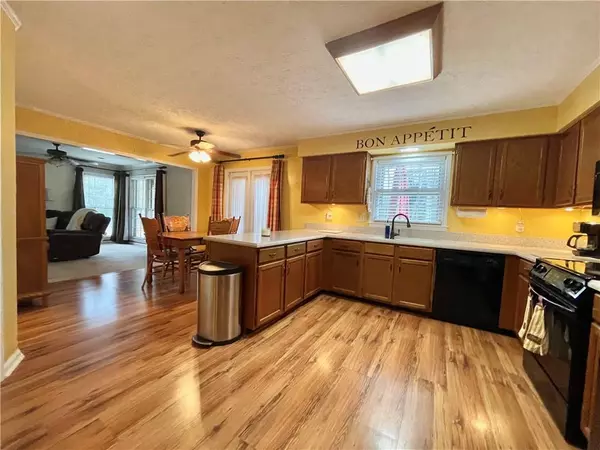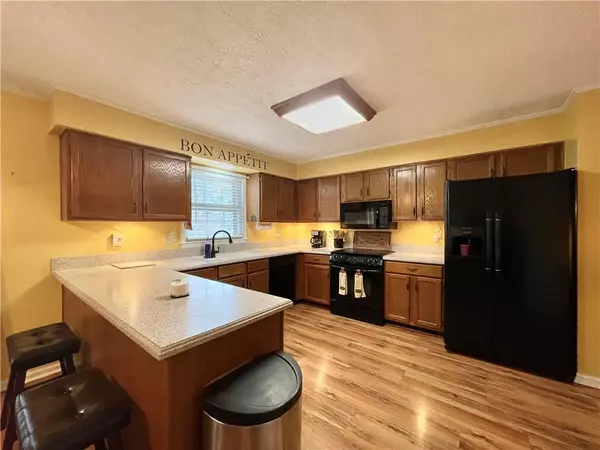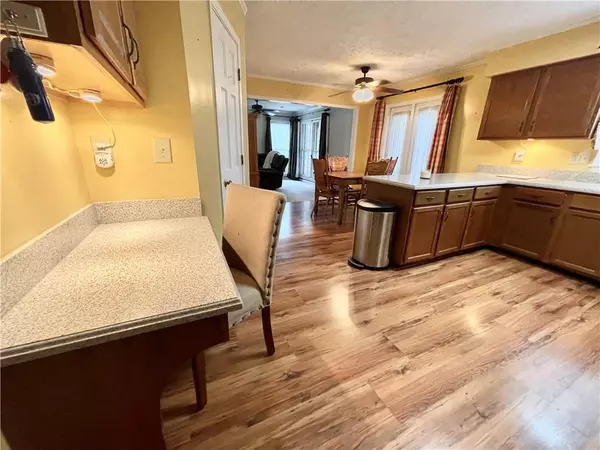For more information regarding the value of a property, please contact us for a free consultation.
4 Beds
2.5 Baths
2,204 SqFt
SOLD DATE : 01/29/2021
Key Details
Property Type Single Family Home
Sub Type Single Family Residence
Listing Status Sold
Purchase Type For Sale
Square Footage 2,204 sqft
Price per Sqft $142
Subdivision Deerbrook
MLS Listing ID 6821952
Sold Date 01/29/21
Style Traditional
Bedrooms 4
Full Baths 2
Half Baths 1
Construction Status Resale
HOA Fees $60
HOA Y/N Yes
Year Built 1986
Annual Tax Amount $3,010
Tax Year 2019
Lot Size 0.550 Acres
Acres 0.55
Property Description
This home has been loved and you will feel it as you walk through it!!! situated on a large .55 acre lot in ESTABLISHED AWARD WINNING COMMUNITY IN BROOK-WOOD SCHOOLS * Move in ready* Updated kitchen and bathrooms * All bedrooms are nicely sized *Separate dining room * Experience the sights and sounds of nature on your own* The backyard is amazing - flat and professionally landscaped to include the front yard *Beautiful screen porch overlooking personal paradise in the backyard* Relax and enjoy your outdoor living area, including an in-ground 16X34 swimming pool with space to romp and play. Perfect for those summer evenings of grilling out, relaxing or entertaining!!! * This house feels like home COME VISIT US YOU WONT BE DISAPPOINTED
Location
State GA
County Gwinnett
Area 64 - Gwinnett County
Lake Name None
Rooms
Bedroom Description Other
Other Rooms Other
Basement None
Dining Room Separate Dining Room
Interior
Interior Features Other
Heating Central, Electric
Cooling Central Air
Flooring Carpet, Other
Fireplaces Number 1
Fireplaces Type Family Room
Window Features None
Appliance Dishwasher, Dryer, Refrigerator, Other
Laundry In Hall
Exterior
Exterior Feature Private Yard, Other
Parking Features Garage, Garage Door Opener, Kitchen Level, Level Driveway
Garage Spaces 2.0
Fence Privacy
Pool In Ground
Community Features Other
Utilities Available Other
View Other
Roof Type Shingle
Street Surface Concrete, Gravel, Other
Accessibility Accessible Washer/Dryer
Handicap Access Accessible Washer/Dryer
Porch Covered, Deck, Rear Porch
Total Parking Spaces 2
Private Pool true
Building
Lot Description Cul-De-Sac, Other
Story Two
Foundation Concrete Perimeter
Sewer Septic Tank
Water Public
Architectural Style Traditional
Level or Stories Two
Structure Type Other
New Construction No
Construction Status Resale
Schools
Elementary Schools Head
Middle Schools Five Forks
High Schools Brookwood
Others
Senior Community no
Restrictions false
Tax ID R6083 271
Special Listing Condition None
Read Less Info
Want to know what your home might be worth? Contact us for a FREE valuation!

Our team is ready to help you sell your home for the highest possible price ASAP

Bought with Agent Group Realty, LLC
"My job is to find and attract mastery-based agents to the office, protect the culture, and make sure everyone is happy! "

