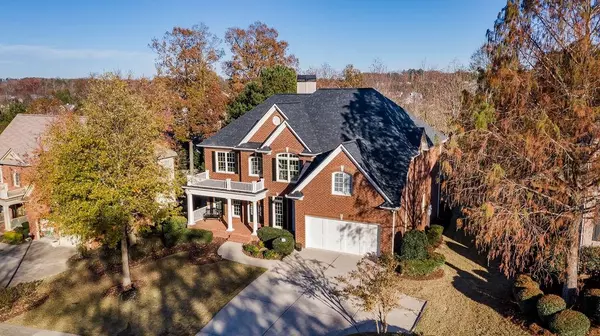For more information regarding the value of a property, please contact us for a free consultation.
4 Beds
3.5 Baths
3,302 SqFt
SOLD DATE : 02/11/2021
Key Details
Property Type Single Family Home
Sub Type Single Family Residence
Listing Status Sold
Purchase Type For Sale
Square Footage 3,302 sqft
Price per Sqft $158
Subdivision Creekside
MLS Listing ID 6814411
Sold Date 02/11/21
Style Traditional
Bedrooms 4
Full Baths 3
Half Baths 1
Construction Status Resale
HOA Fees $730
HOA Y/N Yes
Originating Board FMLS API
Year Built 2004
Annual Tax Amount $1,102
Tax Year 2019
Lot Size 0.300 Acres
Acres 0.3
Property Description
John Weiland Original Owner Resale. Come fall in love w/ this custom executive home situated on a cul-de-sac street in sought after Creekside. The inviting front porch welcomes you through the double doors to a 2 story foyer that leads to an open floor plan hardwoods, upgraded, detailed moldings, dining room complete with butler's pantry, French doored office, and a year round sunroom with fabulous daylight and garden views.
Two story spacious family room with balcony overlook features surround sound, built ins stack stone fireplace, upgraded 3 tier wall of windows. Kitchen has granite, upgraded stainless appliances including 5 burner gas cooktop, Decor Double oven, Telescopic exhaust fan, and warming drawer. Wine rack and trash drawer in the island. Undermount lighting and electrical outlets on top of cabinets. Windows in kitchen and family room have sun/glare preventive film. The open staircase leads to the upper level with custom shelving in the hallway. Oversized master bedroom, glamourous bah with whirlpool tub, his and hers closets and sinks, oversized shower, new tall toilet and bonus room for exercise, additional closet space or crafts. Secondary bedroom with private bath and beautiful windows. Two additional bedrooms with Jack and Jill bath have their own private sinks. Deck is great for entertaining as well as the waterproof covered patio under the sunroom. Spacious and professionally landscaped backyard. Full daylight basement is ready to be finish and is plumbed for a full bath. NEW ROOF 2016, 50 Gallon Bradford Hot Water Heater 2019. ****Follow COVID 19 guidelines and please bring a mask or wear the mask and booties provided during showing. Use the plastic bag to dispose the booties and mask and take with you.
Location
State GA
County Forsyth
Area 221 - Forsyth County
Lake Name None
Rooms
Bedroom Description Oversized Master
Other Rooms None
Basement Bath/Stubbed, Daylight, Exterior Entry, Full, Interior Entry, Unfinished
Dining Room Butlers Pantry, Separate Dining Room
Interior
Interior Features Bookcases, Disappearing Attic Stairs, Double Vanity, Entrance Foyer, Entrance Foyer 2 Story, High Ceilings 9 ft Lower, High Ceilings 9 ft Main, High Ceilings 9 ft Upper, High Speed Internet, His and Hers Closets, Tray Ceiling(s), Walk-In Closet(s)
Heating Central, Forced Air, Natural Gas, Zoned
Cooling Ceiling Fan(s), Central Air, Zoned
Flooring Carpet, Ceramic Tile, Hardwood
Fireplaces Number 1
Fireplaces Type Factory Built, Gas Log, Gas Starter, Great Room, Masonry
Window Features Insulated Windows
Appliance Dishwasher, Disposal, Double Oven, Microwave
Laundry Laundry Room, Main Level, Mud Room
Exterior
Exterior Feature Private Front Entry, Private Rear Entry, Private Yard
Parking Features Garage, Garage Door Opener, Garage Faces Front, Kitchen Level, Level Driveway
Garage Spaces 2.0
Fence None
Pool None
Community Features Clubhouse, Fitness Center, Homeowners Assoc, Meeting Room, Near Shopping, Playground, Pool, Street Lights, Swim Team, Tennis Court(s)
Utilities Available Cable Available, Electricity Available, Natural Gas Available, Phone Available, Sewer Available, Underground Utilities, Water Available
Waterfront Description None
View Other
Roof Type Composition, Ridge Vents
Street Surface Asphalt
Accessibility None
Handicap Access None
Porch Covered, Deck, Front Porch, Patio
Total Parking Spaces 2
Building
Lot Description Back Yard, Landscaped, Level, Private
Story Three Or More
Sewer Public Sewer
Water Public
Architectural Style Traditional
Level or Stories Three Or More
Structure Type Brick 3 Sides, Cement Siding
New Construction No
Construction Status Resale
Schools
Elementary Schools George W. Whitlow
Middle Schools Otwell
High Schools Forsyth Central
Others
HOA Fee Include Reserve Fund, Swim/Tennis
Senior Community no
Restrictions true
Tax ID 105 431
Ownership Fee Simple
Special Listing Condition None
Read Less Info
Want to know what your home might be worth? Contact us for a FREE valuation!

Our team is ready to help you sell your home for the highest possible price ASAP

Bought with Mark Spain Real Estate
"My job is to find and attract mastery-based agents to the office, protect the culture, and make sure everyone is happy! "






