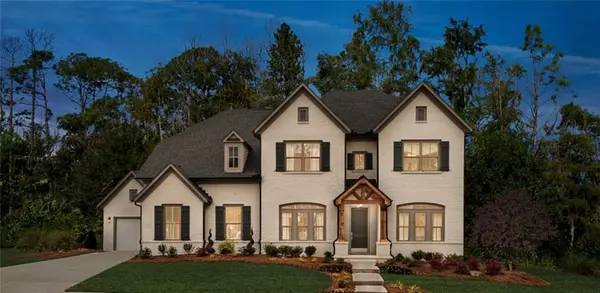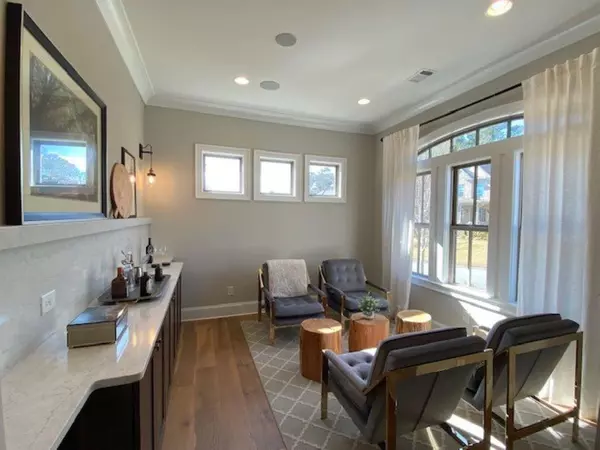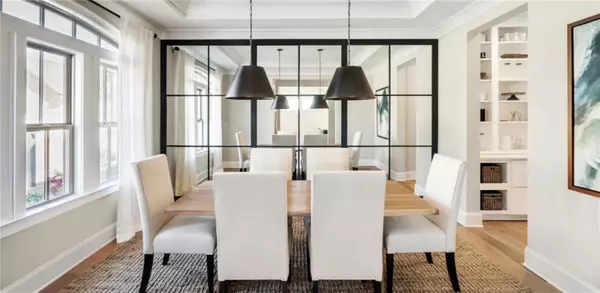For more information regarding the value of a property, please contact us for a free consultation.
5 Beds
4.5 Baths
4,058 SqFt
SOLD DATE : 03/03/2021
Key Details
Property Type Single Family Home
Sub Type Single Family Residence
Listing Status Sold
Purchase Type For Sale
Square Footage 4,058 sqft
Price per Sqft $277
Subdivision Bayard
MLS Listing ID 6763898
Sold Date 03/03/21
Style Traditional
Bedrooms 5
Full Baths 4
Half Baths 1
Construction Status New Construction
HOA Fees $3,096
HOA Y/N Yes
Originating Board FMLS API
Year Built 2018
Lot Size 0.290 Acres
Acres 0.29
Property Description
Only TWO opportunities remain in this stunning community! BAYARD IN JOHNS CREEK - Gated New Construction community in the heart of Johns Creek has lush tree save areas, a private stocked lake & is on the Chattahoochee River. READY NOW! This Kendrick plan MODEL HOME w/4 sides painted brick and 3-car garage has an open plan concept w/large family room, chef's kitchen w/extended walk-in Pantry, upgraded appliances, counters & cabinetry is open to Breakfast Room and Keeping Room w/vaulted beams and fireplace, butlers pantry. Guest suite w/full bath on main as well as a living room, dining room and a powder room off 2nd mudroom. Upstairs boasts a gorgeous Owner's Suite with a great amount of natural light overlooking the trees in protected area. Luxurious Owner's Bath with upgraded tile work, dual sinks, large shower with rain showerhead, freestanding soaking tub and custom closet with organizers and island. Spacious loft, laundry room and 3 other secondary bedrooms - one has a private bath while the other two share a Jack and Jill bath - round out the second floor. Extended patio with flagstone pavers and cedar arbor overlooks the private wooded homesite with level sodded yard. Many, many designer, detailed finishes throughout this beautiful home.
This is the decorated Model Home that is now available! This home is not on a lockbox so please stop by during office hours or call if you need to schedule a viewing outside of office hours.
Gates are open from 7:00 am to 7:00 pm for easy access. Office Hours: Mon, Tue & Sat: 10am-6pm; Wed & Sun: 12pm-6pm; Thu & Fri: Closed
PLEASE NOTE: MODEL HOME/OFFICE WILL BE CLOSED ON MONDAY, JANUARY 18,2021
Location
State GA
County Fulton
Area 14 - Fulton North
Lake Name None
Rooms
Bedroom Description Oversized Master, Other
Other Rooms Pergola
Basement None
Main Level Bedrooms 1
Dining Room Butlers Pantry, Separate Dining Room
Interior
Interior Features Beamed Ceilings, Bookcases, Disappearing Attic Stairs, Double Vanity, Entrance Foyer 2 Story, High Ceilings 9 ft Upper, High Ceilings 10 ft Lower, Tray Ceiling(s), Walk-In Closet(s)
Heating Central, Forced Air, Natural Gas, Zoned
Cooling Ceiling Fan(s), Central Air, Zoned
Flooring Carpet, Ceramic Tile, Hardwood
Fireplaces Number 2
Fireplaces Type Factory Built, Family Room, Gas Log, Glass Doors, Keeping Room
Window Features Insulated Windows
Appliance Dishwasher, Disposal, Double Oven, Dryer, Gas Cooktop, Gas Water Heater, Microwave, Refrigerator, Self Cleaning Oven, Washer
Laundry Laundry Room, Upper Level
Exterior
Exterior Feature None
Parking Features Attached, Driveway, Garage, Garage Door Opener, Garage Faces Side, Kitchen Level, Level Driveway
Garage Spaces 3.0
Fence None
Pool None
Community Features Fishing, Gated, Homeowners Assoc, Lake, Near Schools, Near Shopping, Sidewalks, Street Lights
Utilities Available Electricity Available, Natural Gas Available, Phone Available, Sewer Available, Underground Utilities, Water Available
Waterfront Description None
View Other
Roof Type Composition
Street Surface Asphalt
Accessibility Accessible Bedroom, Accessible Full Bath
Handicap Access Accessible Bedroom, Accessible Full Bath
Porch Front Porch, Patio
Total Parking Spaces 3
Building
Lot Description Back Yard, Front Yard, Landscaped, Level, Wooded
Story Two
Sewer Public Sewer
Water Public
Architectural Style Traditional
Level or Stories Two
Structure Type Brick 4 Sides
New Construction No
Construction Status New Construction
Schools
Elementary Schools State Bridge Crossing
Middle Schools Autrey Mill
High Schools Johns Creek
Others
HOA Fee Include Maintenance Grounds, Reserve Fund, Security, Trash
Senior Community no
Restrictions true
Tax ID 11 063000160098
Special Listing Condition None
Read Less Info
Want to know what your home might be worth? Contact us for a FREE valuation!

Our team is ready to help you sell your home for the highest possible price ASAP

Bought with Compass
"My job is to find and attract mastery-based agents to the office, protect the culture, and make sure everyone is happy! "






