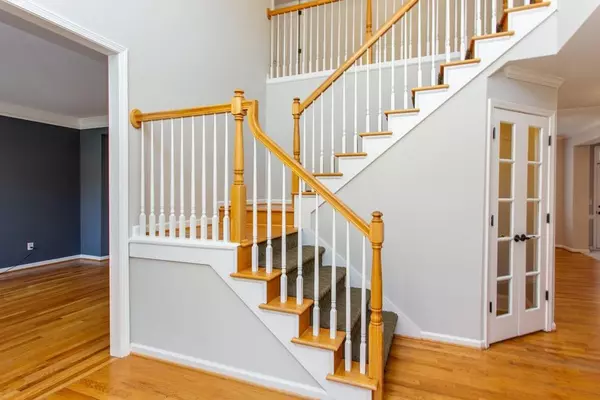For more information regarding the value of a property, please contact us for a free consultation.
6 Beds
3.5 Baths
3,898 SqFt
SOLD DATE : 01/28/2021
Key Details
Property Type Single Family Home
Sub Type Single Family Residence
Listing Status Sold
Purchase Type For Sale
Square Footage 3,898 sqft
Price per Sqft $109
Subdivision Creekside
MLS Listing ID 6816466
Sold Date 01/28/21
Style Traditional
Bedrooms 6
Full Baths 3
Half Baths 1
Construction Status Resale
HOA Fees $730
HOA Y/N Yes
Year Built 1999
Annual Tax Amount $4,266
Tax Year 2019
Lot Size 0.380 Acres
Acres 0.38
Property Description
This stunning John Wieland home, located in Creekside subdivision, is positioned in one of the top school districts in Georgia and is a 5-minute walk to flagship Marketplace Kroger, one of the largest in Georgia. Close to shopping, restaurants, several parks, walking trails, and a short drive to the North Georgia mountains. Grand two-story foyer with high ceilings throughout. Kitchen smartly configured and updated with new premium stainless steel appliances that include wall oven/microwave and dishwasher, a bright breakfast nook and open layout. Family room has a fireplace, custom floor-to-ceiling built-in bookcase, crown molding and walks-out to the deck. Dining and living room enclosed by custom barn door. Large owner's suite bedroom features hardwood floors, spa-like bathroom with Jacuzzi tub, separate shower, and walk-in closet. Laundry room has ample storage, conveniently located upstairs. Fully finished daylight walk-out basement has 14' ceilings, custom hand-crafted wood built-in media center, 2 additional bedrooms and a full bathroom. Recent improvements: 2 new HVAC units, new interior and exterior paint, new carpet, new MasterCraft front door. Upgrades to this home include smart light switches, smart thermostats, and smart irrigation controller. This spacious home provides many areas to make a bonus room and has large amounts of storage space. Oversized garage with retractable storage hooks and overhead shelf. Backyard has professional landscaping surrounded by green space that provides complete privacy. Creekside is a swim/tennis subdivision with wonderful amenities including a pool, clubhouse, playground, exercise facility and social events for the entire family to enjoy. 15 minutes to either Halcyon or Avalon.
Location
State GA
County Forsyth
Lake Name None
Rooms
Bedroom Description Oversized Master
Other Rooms None
Basement Bath/Stubbed, Daylight, Exterior Entry, Finished, Full, Interior Entry
Dining Room Separate Dining Room
Interior
Interior Features High Ceilings 10 ft Main, Entrance Foyer 2 Story, Bookcases, Double Vanity, Other, Tray Ceiling(s), Walk-In Closet(s)
Heating Central, Natural Gas
Cooling Central Air
Flooring Carpet, Hardwood
Fireplaces Number 1
Fireplaces Type Gas Starter, Great Room
Window Features None
Appliance Dishwasher, Disposal, Electric Cooktop, Gas Water Heater, Microwave
Laundry Laundry Room, Upper Level
Exterior
Exterior Feature Garden, Other, Private Yard
Parking Features Attached, Driveway, Garage, Garage Faces Front
Garage Spaces 2.0
Fence None
Pool None
Community Features Homeowners Assoc, Playground, Pool, Sidewalks, Street Lights, Tennis Court(s), Near Shopping
Utilities Available Cable Available, Electricity Available, Natural Gas Available, Other, Phone Available, Sewer Available, Water Available
Waterfront Description Creek
View Other
Roof Type Composition
Street Surface None
Accessibility None
Handicap Access None
Porch Deck, Front Porch
Total Parking Spaces 2
Building
Lot Description Back Yard, Level, Landscaped, Private, Wooded, Front Yard
Story Two
Foundation Concrete Perimeter
Sewer Public Sewer
Water Public
Architectural Style Traditional
Level or Stories Two
Structure Type Brick Front
New Construction No
Construction Status Resale
Schools
Elementary Schools George W. Whitlow
Middle Schools Otwell
High Schools Forsyth Central
Others
HOA Fee Include Maintenance Grounds, Swim/Tennis
Senior Community no
Restrictions false
Tax ID 105 111
Ownership Fee Simple
Financing no
Special Listing Condition None
Read Less Info
Want to know what your home might be worth? Contact us for a FREE valuation!

Our team is ready to help you sell your home for the highest possible price ASAP

Bought with Non FMLS Member
"My job is to find and attract mastery-based agents to the office, protect the culture, and make sure everyone is happy! "






