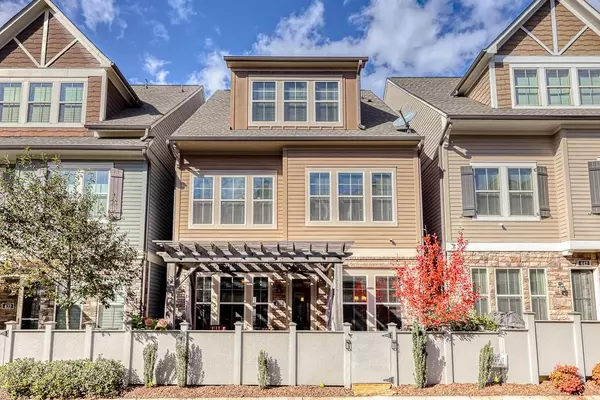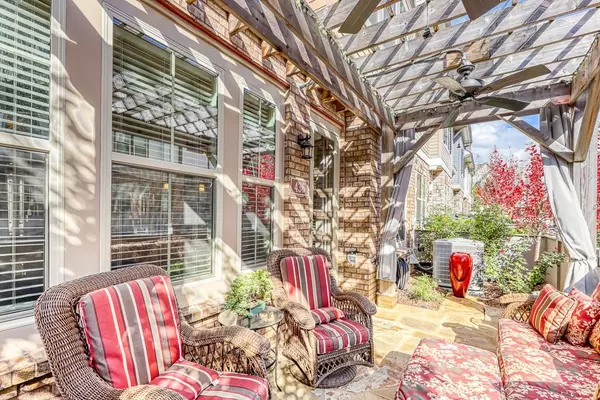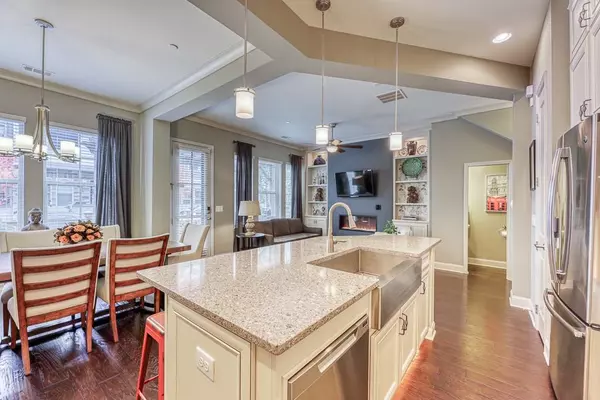For more information regarding the value of a property, please contact us for a free consultation.
3 Beds
3.5 Baths
2,562 SqFt
SOLD DATE : 01/27/2021
Key Details
Property Type Single Family Home
Sub Type Single Family Residence
Listing Status Sold
Purchase Type For Sale
Square Footage 2,562 sqft
Price per Sqft $185
Subdivision Village Of Belmont
MLS Listing ID 6807414
Sold Date 01/27/21
Style Craftsman, Traditional
Bedrooms 3
Full Baths 3
Half Baths 1
Construction Status Resale
HOA Fees $170
HOA Y/N Yes
Originating Board FMLS API
Year Built 2016
Annual Tax Amount $4,396
Tax Year 2019
Lot Size 1,568 Sqft
Acres 0.036
Property Description
Detached lock and leave living in the heart of Smyrna. $75,000 in upgrades! I will go as far to say that this is by far the best The Villages of Belmont has to offer! Lovingly maintained by the original owner and designer you will fall in love with the lifestyle and unmatched quality and detail. The stage is set from the courtyard entry with custom pergola, FACTS: YOU CANNOT ADD A PERGOLA NOW, THE VALUE ON THAT... PRICELESS. Stepping into the open floor plan you are immediately captivated by the rich espresso wood flooring throughout. But I am not sure exactly where the star of the show starts and ends… From the linear fireplace, custom shelving and cabinetry, cove floor lighting or the shimmer of the counter to the ceiling backsplash! I am in love with the seamless flow of the family room, dining area and completely open gourmet kitchen with custom, soft close cabinetry, stone counters, farm sink, stainless appliances including pot filler and island with bar seating. Let’s talk attention to detail… from the wall tile in the powder room set on the vertical to the master bathroom floor tile in a herringbone design to the iron baluster and crown molding in EVERY space, no detail has been left to chance. The primary suite features a sitting area defined by cove ceilings and luxurious spa bath with freestanding soaking tub, glass enclosed shower, separate vanities, and double closets. The third floor offers an array of use options. In addition to a 3rd bedroom suite with full bath the open area is designed to be the “babe cave” with a media area and is plumbed for a bar which makes for an entertainer’s delight. Easy access to The Battery, Truist Park, Hartsfield International Airport, 75 and 285. Upgrade list available by request!
Location
State GA
County Cobb
Area 73 - Cobb-West
Lake Name None
Rooms
Bedroom Description Oversized Master, Sitting Room, Split Bedroom Plan
Other Rooms Pergola
Basement None
Dining Room Great Room, Open Concept
Interior
Interior Features Bookcases, Disappearing Attic Stairs, Double Vanity, Entrance Foyer, High Ceilings 10 ft Main, High Ceilings 10 ft Upper, High Speed Internet, His and Hers Closets, Smart Home, Tray Ceiling(s), Walk-In Closet(s)
Heating Forced Air, Natural Gas, Zoned
Cooling Ceiling Fan(s), Central Air, Humidity Control, Zoned
Flooring Ceramic Tile, Hardwood
Fireplaces Number 1
Fireplaces Type Blower Fan, Family Room, Great Room, Living Room
Window Features Insulated Windows
Appliance Dishwasher, Disposal, Electric Oven, ENERGY STAR Qualified Appliances, Gas Cooktop, Gas Water Heater, Microwave, Self Cleaning Oven, Tankless Water Heater
Laundry Laundry Room, Upper Level
Exterior
Exterior Feature Awning(s), Garden, Private Front Entry, Private Rear Entry
Garage Attached, Driveway, Garage, Garage Door Opener, Garage Faces Rear, Kitchen Level, Level Driveway
Garage Spaces 2.0
Fence Fenced, Front Yard, Wood
Pool None
Community Features Dog Park, Gated, Homeowners Assoc, Near Schools, Near Shopping, Near Trails/Greenway, Pool, Sidewalks, Street Lights
Utilities Available Cable Available, Electricity Available, Natural Gas Available, Phone Available, Sewer Available, Underground Utilities, Water Available
Waterfront Description None
View Rural
Roof Type Composition, Ridge Vents, Shingle
Street Surface Asphalt, Paved
Accessibility None
Handicap Access None
Porch Covered, Patio
Total Parking Spaces 2
Building
Lot Description Front Yard, Landscaped, Level, Zero Lot Line
Story Three Or More
Sewer Public Sewer
Water Public
Architectural Style Craftsman, Traditional
Level or Stories Three Or More
Structure Type Brick 4 Sides, Cement Siding
New Construction No
Construction Status Resale
Schools
Elementary Schools Smyrna
Middle Schools Campbell
High Schools Campbell
Others
HOA Fee Include Maintenance Structure, Maintenance Grounds, Reserve Fund, Swim/Tennis
Senior Community no
Restrictions false
Tax ID 17048901120
Ownership Fee Simple
Financing no
Special Listing Condition None
Read Less Info
Want to know what your home might be worth? Contact us for a FREE valuation!

Our team is ready to help you sell your home for the highest possible price ASAP

Bought with Compass

"My job is to find and attract mastery-based agents to the office, protect the culture, and make sure everyone is happy! "






