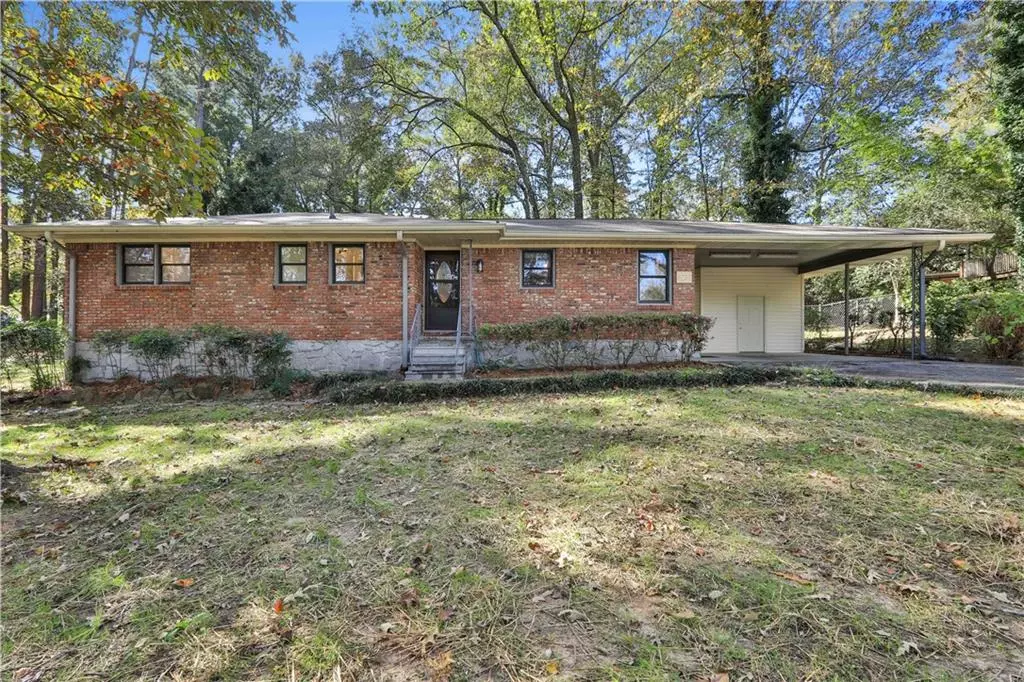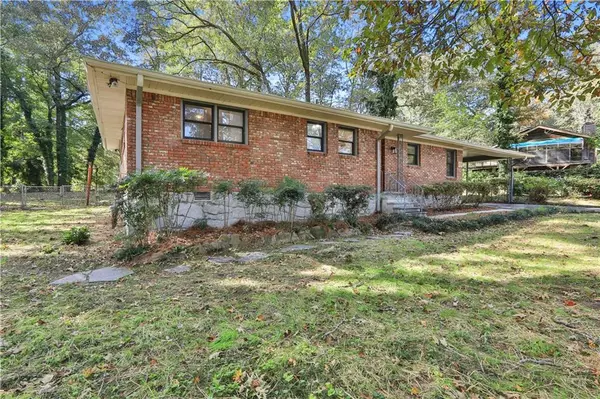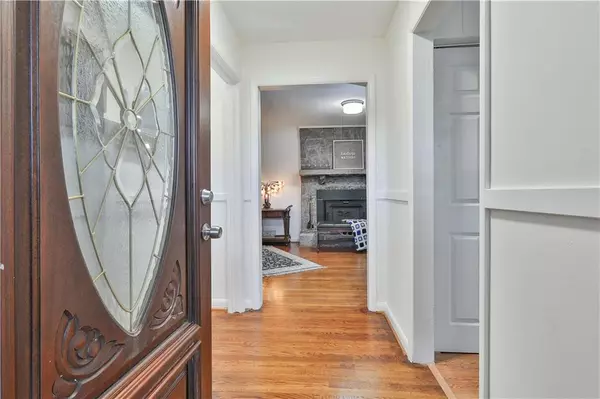For more information regarding the value of a property, please contact us for a free consultation.
3 Beds
2.5 Baths
1,525 SqFt
SOLD DATE : 12/09/2020
Key Details
Property Type Single Family Home
Sub Type Single Family Residence
Listing Status Sold
Purchase Type For Sale
Square Footage 1,525 sqft
Price per Sqft $125
Subdivision Lake Jodeco
MLS Listing ID 6804769
Sold Date 12/09/20
Style Ranch
Bedrooms 3
Full Baths 2
Half Baths 1
Construction Status Resale
HOA Y/N Yes
Originating Board FMLS API
Year Built 1958
Annual Tax Amount $1,338
Tax Year 2020
Lot Size 0.829 Acres
Acres 0.829
Property Description
here is so much character in this mid-century brick ranch. Open living room/dining/kitchen is a great entertaining space. Kitchen features large peninsula with breakfast bar, white cabinets, pantry and lots of natural light. New master bathroom and large walk-in master closet. Master bedroom has loads of natural light from walls of windows. There are two additional bedrooms that are generously sized. One has an attached half bath. Full bath is located in the hallway. Inside of house has been freshly painted. Hardwood and laminate floors throughout, no carpet! Large lot with fenced backyard, storage shed. Enjoy cool fall evenings in front of the outdoor fireplace. Seasonal lake views from front. Carport has storage closet and plenty of parking for 2 cars. Brick exterior is low maintenance. Mature trees. Close to shopping & Interstate. Only 20 minutes to Hartsfield Jackson Airport. Enjoy to hometown feels of downtown Jonesboro. Optional membership into the Lake Jodeco HOA gives access to lake and community park.
Location
State GA
County Clayton
Area 161 - Clayton County
Lake Name Other
Rooms
Bedroom Description Master on Main, Split Bedroom Plan
Other Rooms Outbuilding
Basement Crawl Space
Main Level Bedrooms 3
Dining Room Great Room
Interior
Interior Features Entrance Foyer, High Speed Internet, Walk-In Closet(s)
Heating Central, Natural Gas
Cooling Ceiling Fan(s), Central Air
Flooring Hardwood
Fireplaces Number 2
Fireplaces Type Living Room, Outside, Wood Burning Stove
Window Features Insulated Windows
Appliance Dishwasher, Electric Range, Self Cleaning Oven
Laundry In Hall
Exterior
Exterior Feature Storage
Parking Features Attached, Carport
Fence Back Yard
Pool None
Community Features Lake
Utilities Available Cable Available, Electricity Available, Natural Gas Available, Water Available
Roof Type Composition
Street Surface Asphalt
Accessibility None
Handicap Access None
Porch Patio
Total Parking Spaces 2
Building
Lot Description Back Yard, Front Yard
Story One
Sewer Septic Tank
Water Public
Architectural Style Ranch
Level or Stories One
Structure Type Brick 4 Sides
New Construction No
Construction Status Resale
Schools
Elementary Schools Suder
Middle Schools M.D. Roberts
High Schools Jonesboro
Others
Senior Community no
Restrictions false
Tax ID 06026B B005
Special Listing Condition None
Read Less Info
Want to know what your home might be worth? Contact us for a FREE valuation!

Our team is ready to help you sell your home for the highest possible price ASAP

Bought with Keller Williams Realty Intown ATL
"My job is to find and attract mastery-based agents to the office, protect the culture, and make sure everyone is happy! "






