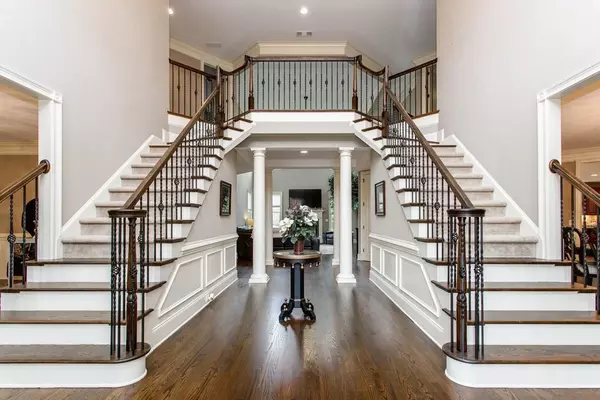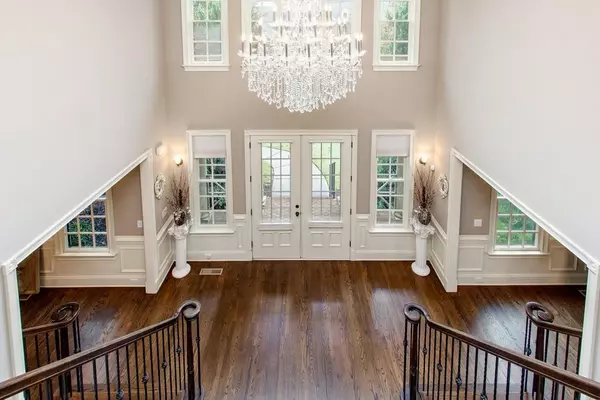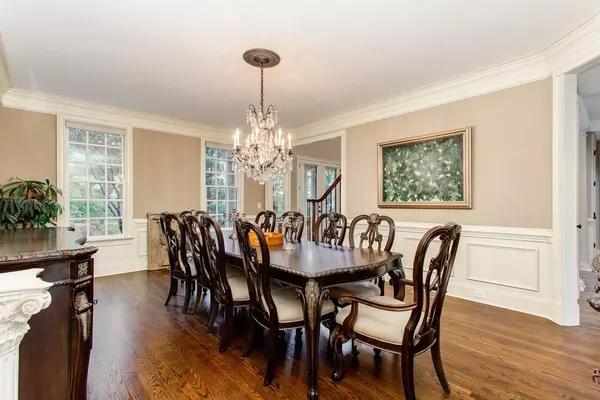For more information regarding the value of a property, please contact us for a free consultation.
6 Beds
7 Baths
7,526 SqFt
SOLD DATE : 03/26/2021
Key Details
Property Type Single Family Home
Sub Type Single Family Residence
Listing Status Sold
Purchase Type For Sale
Square Footage 7,526 sqft
Price per Sqft $116
Subdivision Overlook At Woodstock Knoll
MLS Listing ID 6805143
Sold Date 03/26/21
Style Traditional
Bedrooms 6
Full Baths 6
Half Baths 2
Construction Status Resale
HOA Fees $950
HOA Y/N Yes
Originating Board FMLS API
Year Built 2009
Annual Tax Amount $6,277
Tax Year 2018
Lot Size 0.360 Acres
Acres 0.36
Property Description
Magnificent Custom Built Estate a few minutes walk to Historic Downtown Woodstock. Only one of a few homes built by Toll Brothers! Entry boasts soaring ceilings in a grand 2story foyer w/double staircases Expansive gourmet kitchen equipped w/an oversized center island w/ cooktop and ample seating, a corner pantry, plenty of natural light. A convenient rear staircase separates the breakfast area & dramatic 2story family rm. Spectacular master bedroom suite features a master den, 2 large walk-in closets & luxurious master bathrm w/dual his & hers private water closets. All bedrms include own private bath. Additional features include 8' solid wood doors on all levels of home, office on main level, formal living room and large dining room with seating for 12. The fully custom 2600 square-foot terrace level is an entertainer's dream with a custom built wood worked Irish style pub that seats 15, a large three-tiered movie theater with box office and wine cellar. It also includes a living area with custom fireplace, full kitchen with stainless steel appliances, laundry room, sixth bedroom, and hidden half bath built in to the bar area. Over $200k in upgrades and improvements, too many to list!! All Furniture available for purchase Must see!TAKE THE VIRTUAL 3D TOUR HERE bit.ly/2XFCBbR
Location
State GA
County Cherokee
Area 113 - Cherokee County
Lake Name None
Rooms
Bedroom Description Oversized Master
Other Rooms None
Basement Daylight, Exterior Entry, Finished Bath, Finished, Full, Interior Entry
Main Level Bedrooms 1
Dining Room Seats 12+, Separate Dining Room
Interior
Interior Features High Ceilings 10 ft Main, High Ceilings 10 ft Upper, Entrance Foyer 2 Story, Entrance Foyer, His and Hers Closets, Tray Ceiling(s), Walk-In Closet(s)
Heating Central, Electric, Heat Pump
Cooling Ceiling Fan(s), Central Air
Flooring Carpet, Hardwood
Fireplaces Number 3
Fireplaces Type Basement, Family Room, Factory Built, Gas Starter, Master Bedroom
Window Features None
Appliance Double Oven, Dishwasher, Disposal, Gas Cooktop, Microwave
Laundry In Kitchen, Laundry Room, Mud Room
Exterior
Exterior Feature Private Front Entry, Private Rear Entry, Rear Stairs
Parking Features Garage Door Opener, Garage, Kitchen Level, Level Driveway, Garage Faces Side
Garage Spaces 3.0
Fence None
Pool None
Community Features None
Utilities Available None
Waterfront Description None
View Other
Roof Type Concrete
Street Surface None
Accessibility None
Handicap Access None
Porch None
Total Parking Spaces 3
Building
Lot Description Back Yard, Level, Landscaped, Front Yard
Story Three Or More
Sewer Public Sewer
Water Public
Architectural Style Traditional
Level or Stories Three Or More
Structure Type Brick 3 Sides, Brick Front
New Construction No
Construction Status Resale
Schools
Elementary Schools Woodstock
Middle Schools Woodstock
High Schools Woodstock
Others
Senior Community no
Restrictions false
Tax ID 15N17F 164
Special Listing Condition None
Read Less Info
Want to know what your home might be worth? Contact us for a FREE valuation!

Our team is ready to help you sell your home for the highest possible price ASAP

Bought with Drake Realty, Inc
"My job is to find and attract mastery-based agents to the office, protect the culture, and make sure everyone is happy! "






