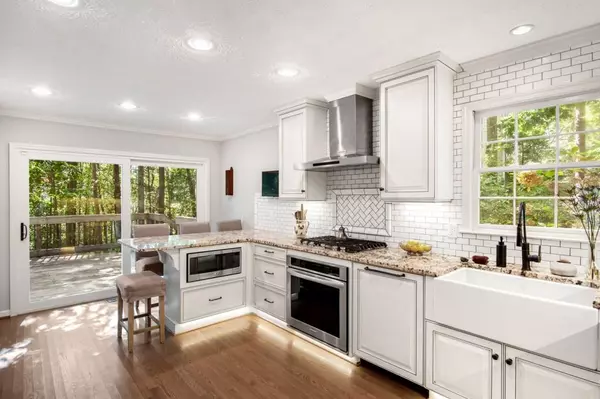For more information regarding the value of a property, please contact us for a free consultation.
4 Beds
2.5 Baths
2,866 SqFt
SOLD DATE : 11/20/2020
Key Details
Property Type Single Family Home
Sub Type Single Family Residence
Listing Status Sold
Purchase Type For Sale
Square Footage 2,866 sqft
Price per Sqft $137
Subdivision Stoneybrook
MLS Listing ID 6799273
Sold Date 11/20/20
Style Traditional
Bedrooms 4
Full Baths 2
Half Baths 1
Construction Status Resale
HOA Fees $625
HOA Y/N No
Originating Board FMLS API
Year Built 1988
Annual Tax Amount $4,220
Tax Year 2019
Lot Size 0.495 Acres
Acres 0.495
Property Description
Lights, Camera....GLAMOUR! Stunning Show-Stopper Model Home with Over $100k of Stellar Updates for a FRACTION of the Cost! Tired of having to settle for sub-par overpriced homes due to inventory. Us too! That's why we are selling a better product that meets the needs of today's most discerning buyer! Enjoy: Stunning chef's kitchen with soft-close custom cabinets, dramatic granite countertops, designer back splash, elite appliance package and undermount and toe-kick lighting for the ULTIMATE in luxury! Expansive entertaining deck for those upcoming BBQ's overlooking the lush, outdoor oasis! Cozy, oversized fireside family room plus bonus formal living room provides plenty of flex space! Lavish master suite features an abundance of space, dual-vanities, granite countertops and plenty of storage needs! NEWER GALORE: paint, updated duct work, electrical, fixtures, hardware, staircase treds and wrought iron baluster, trim details, gutter guards...so much new, I can't list it all! HVAC only 8-years young and 5-year young water heater! Gleaming hardwood floors on both levels ensure the ultimate in allergen friendly! Massive unfinished terrace level just waiting for your finishing touches! .5 Acre yard with lush trees, stunning stone designer wall, undermount entertaining area, all on rare corner lot! Low-maintenance living with hardiplank and brick, coupled with low Cobb taxes, makes living affordably a BREEZE! Awesome neighborhood amenities include: pool, frequent neighborhood events, club house, newly-installed green space with dining areas and grill! Perfectly situated near everything ALT, Vinings, dining, entertainment and off all major highways! Truly a 10+ and all for a fraction of what you would expect to pay!
Location
State GA
County Cobb
Area 72 - Cobb-West
Lake Name None
Rooms
Bedroom Description Split Bedroom Plan
Other Rooms None
Basement Daylight, Exterior Entry, Full, Interior Entry, Unfinished
Dining Room Seats 12+, Separate Dining Room
Interior
Interior Features Bookcases, Entrance Foyer, High Speed Internet
Heating Forced Air, Natural Gas, Zoned
Cooling Ceiling Fan(s), Central Air, Zoned
Flooring Ceramic Tile, Hardwood
Fireplaces Number 1
Fireplaces Type Great Room
Window Features None
Appliance Dishwasher, Disposal, Gas Oven, Gas Range, Gas Water Heater, Microwave, Range Hood, Self Cleaning Oven, Other
Laundry Laundry Room
Exterior
Exterior Feature Private Yard
Parking Features Garage, Garage Faces Side
Garage Spaces 2.0
Fence Back Yard
Pool None
Community Features Clubhouse, Homeowners Assoc, Pool
Utilities Available Cable Available, Electricity Available, Natural Gas Available, Phone Available, Sewer Available, Water Available
Waterfront Description None
View Other
Roof Type Composition
Street Surface Paved
Accessibility None
Handicap Access None
Porch Deck, Rear Porch
Total Parking Spaces 2
Building
Lot Description Back Yard, Corner Lot, Front Yard, Landscaped, Private, Wooded
Story Three Or More
Sewer Public Sewer
Water Public
Architectural Style Traditional
Level or Stories Three Or More
Structure Type Brick Front, Cement Siding
New Construction No
Construction Status Resale
Schools
Elementary Schools Nickajack
Middle Schools Griffin
High Schools Campbell
Others
HOA Fee Include Reserve Fund
Senior Community no
Restrictions false
Tax ID 17032100280
Ownership Fee Simple
Financing no
Special Listing Condition None
Read Less Info
Want to know what your home might be worth? Contact us for a FREE valuation!

Our team is ready to help you sell your home for the highest possible price ASAP

Bought with Keller Williams Realty Cityside
"My job is to find and attract mastery-based agents to the office, protect the culture, and make sure everyone is happy! "






