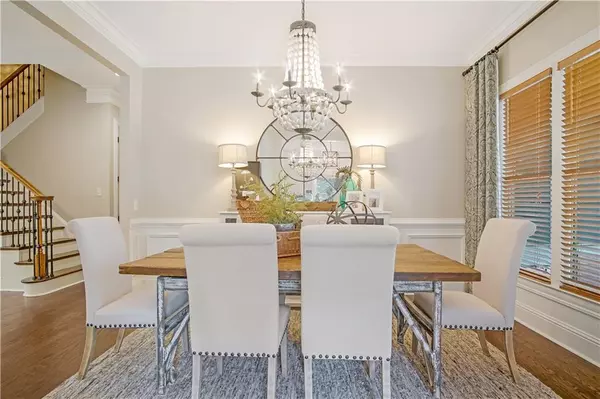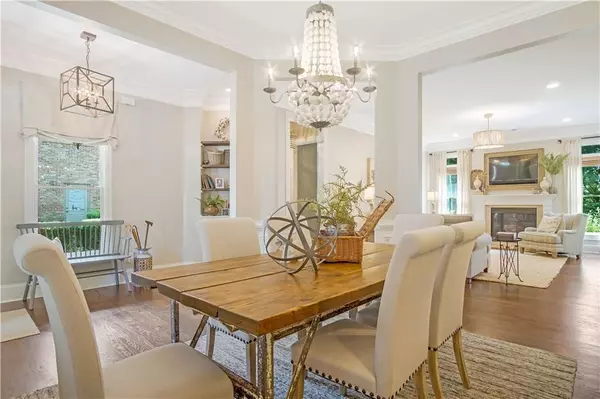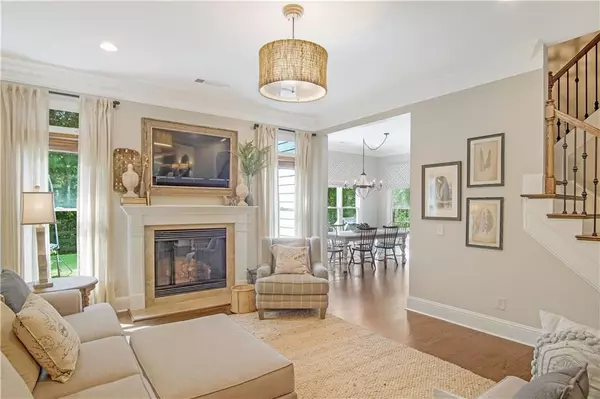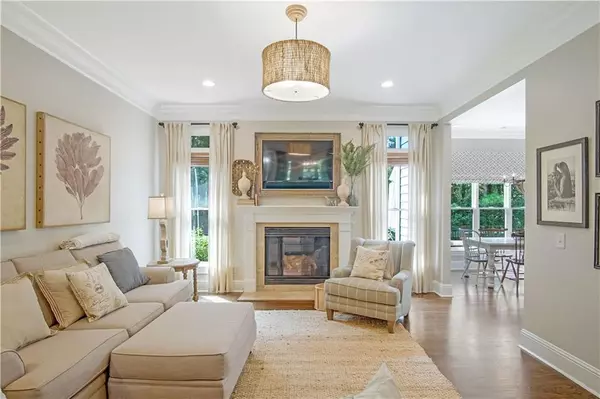For more information regarding the value of a property, please contact us for a free consultation.
4 Beds
4 Baths
3,982 SqFt
SOLD DATE : 11/19/2020
Key Details
Property Type Single Family Home
Sub Type Single Family Residence
Listing Status Sold
Purchase Type For Sale
Square Footage 3,982 sqft
Price per Sqft $132
Subdivision Westbrook
MLS Listing ID 6782813
Sold Date 11/19/20
Style Craftsman, Traditional
Bedrooms 4
Full Baths 4
Construction Status Resale
HOA Fees $1,150
HOA Y/N Yes
Originating Board FMLS API
Year Built 2007
Annual Tax Amount $4,897
Tax Year 2019
Lot Size 0.260 Acres
Acres 0.26
Property Description
Stunning 4 bed/4 bath home in the popular & highly desirable Westbrook community. Updated baths, new exterior paint and new flooring top a long list of tasteful improvements recently completed by the current owners. You'll love the adorable front porch overlooking the peaceful streets and amenities of this fantastic community. The gourmet kitchen features a large center island, stainless appliances & keeping room. Easy access to the perfect backyard area with patio and plenty of fenced space for kids/pets to play! One bedroom on main level is perfect for in-laws, an office or teen bedroom. Fantastic loft area on 2nd level provides an additional family room and versatile living space for a growing family. Several custom builder features such as 10ft ceilings and 8ft solid wood doors on main level, plus elegant trim/molding throughout. Plus a bonus loft space on 3rd level - currently used as an office but can easily be converted into an additional bedroom. Amazing schools and easy access to GA 400. This rare find truly has it all!
Location
State GA
County Forsyth
Area 222 - Forsyth County
Lake Name None
Rooms
Bedroom Description Split Bedroom Plan
Other Rooms None
Basement None
Main Level Bedrooms 1
Dining Room Seats 12+, Separate Dining Room
Interior
Interior Features Entrance Foyer, High Ceilings 9 ft Main, High Speed Internet, Low Flow Plumbing Fixtures, Tray Ceiling(s), Walk-In Closet(s)
Heating Forced Air, Natural Gas
Cooling Ceiling Fan(s), Central Air, Whole House Fan
Flooring Hardwood
Fireplaces Number 1
Fireplaces Type Blower Fan, Factory Built, Family Room, Gas Log, Glass Doors
Window Features None
Appliance Dishwasher, Disposal, Double Oven, Electric Range, Electric Water Heater, ENERGY STAR Qualified Appliances, Gas Range, Microwave, Refrigerator, Self Cleaning Oven
Laundry Upper Level
Exterior
Exterior Feature Other
Parking Features Garage, Level Driveway
Garage Spaces 3.0
Fence None
Pool None
Community Features Homeowners Assoc, Near Schools, Playground, Pool, Sidewalks, Street Lights, Tennis Court(s)
Utilities Available Underground Utilities
Waterfront Description None
View Other
Roof Type Composition
Street Surface Paved
Accessibility None
Handicap Access None
Porch Front Porch, Patio
Total Parking Spaces 3
Building
Lot Description Landscaped, Level, Private
Story Two
Sewer Public Sewer
Water Public
Architectural Style Craftsman, Traditional
Level or Stories Two
Structure Type Other
New Construction No
Construction Status Resale
Schools
Elementary Schools Kelly Mill
Middle Schools Vickery Creek
High Schools West Forsyth
Others
HOA Fee Include Swim/Tennis
Senior Community no
Restrictions false
Tax ID 079 505
Special Listing Condition None
Read Less Info
Want to know what your home might be worth? Contact us for a FREE valuation!

Our team is ready to help you sell your home for the highest possible price ASAP

Bought with Berkshire Hathaway HomeServices Georgia Properties
"My job is to find and attract mastery-based agents to the office, protect the culture, and make sure everyone is happy! "






