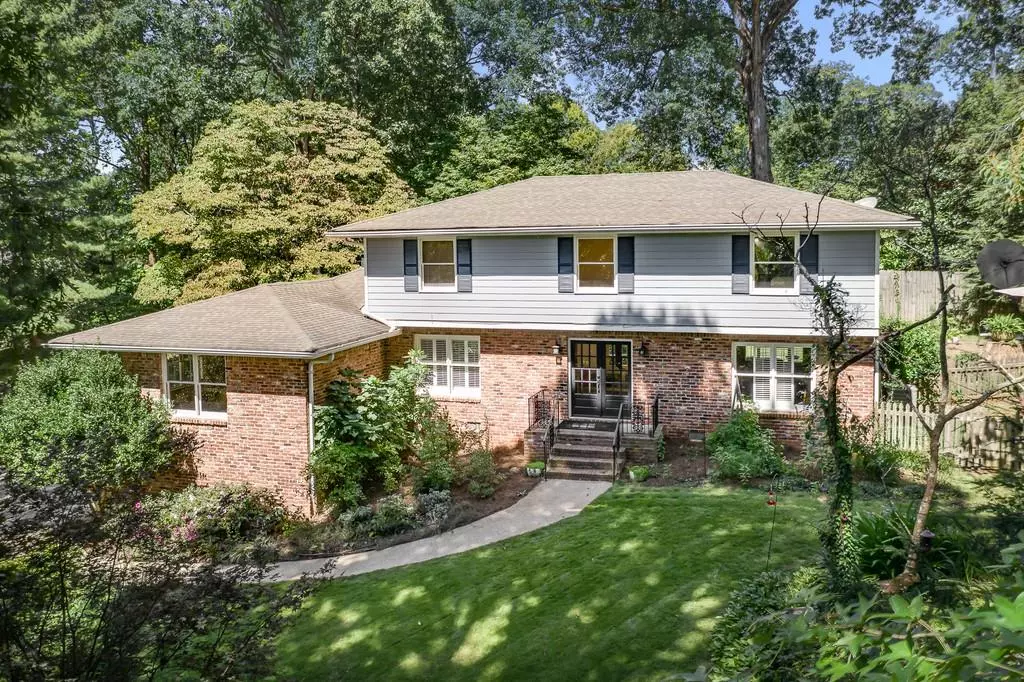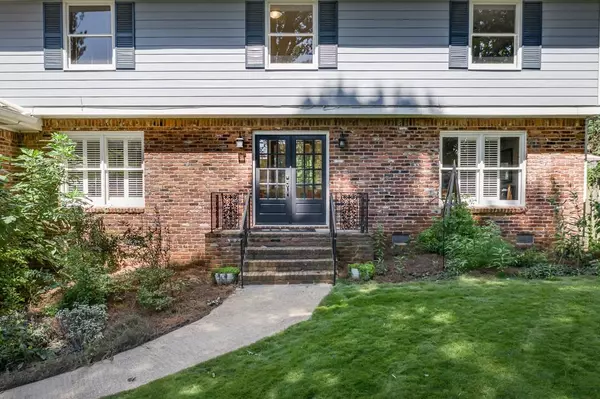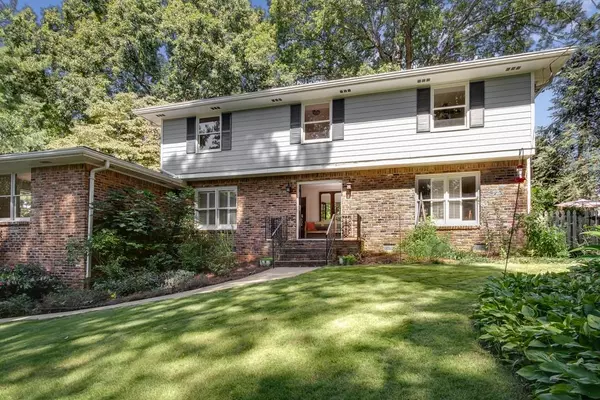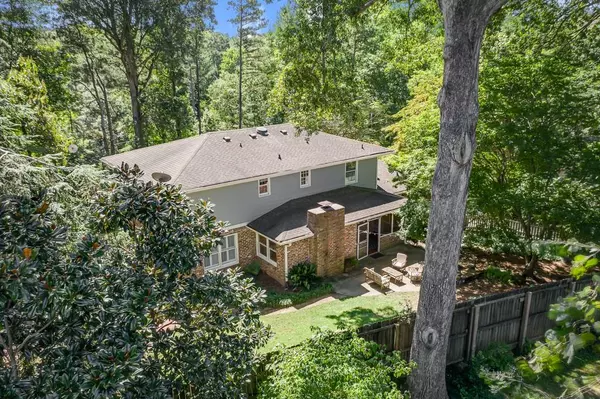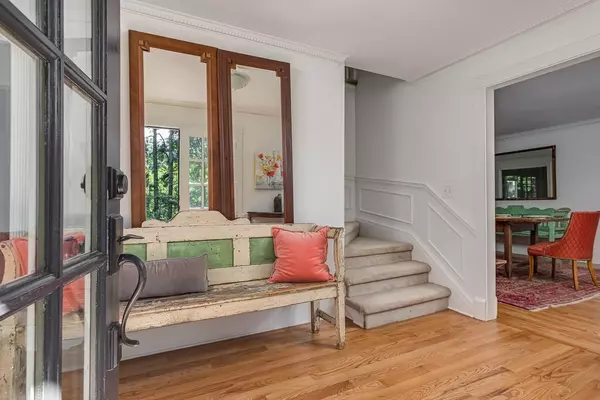For more information regarding the value of a property, please contact us for a free consultation.
4 Beds
2.5 Baths
2,932 SqFt
SOLD DATE : 10/21/2020
Key Details
Property Type Single Family Home
Sub Type Single Family Residence
Listing Status Sold
Purchase Type For Sale
Square Footage 2,932 sqft
Price per Sqft $139
Subdivision Highlands North
MLS Listing ID 6786193
Sold Date 10/21/20
Style Traditional
Bedrooms 4
Full Baths 2
Half Baths 1
Construction Status Resale
HOA Y/N No
Originating Board FMLS API
Year Built 1972
Annual Tax Amount $4,672
Tax Year 2019
Lot Size 0.600 Acres
Acres 0.6
Property Description
Your getaway, happy-place retreat right smack in the middle of Tucker and within 20 minutes to all things intown Atlanta. 360 degrees of pure privacy sets the backdrop for this charming 2-story 4BR/2.5 BA light-filled brick home that's perched high above the street and seamlessly blends inside/outside living. Gorgeous & newly renovated cook's kitchen with custom-built wood & glass cabinetry, recessed lighting, granite and marbled baker's counter, stainless appl, and expanded prep/pantry area. Banquet-sized DR, separate LR, huge, vaulted great room/bonus room with wet bar, fireside family room with built-ins, gleaming refinished light-oak hdwd floors throughout main. 2nd level vintage style resting quarters includes owner's retreat and 3 secondary BR's/BA. Peaceful screened in back porch that spills open to stepless stone patio, dining area & lush gardens. And gardens they are! Fig & pomegranate trees, 7 wild blueberry bushes, vegetable and herb beds, azaleas galore & native dogwoods PLUS room to grow! Workshop/potting shed, 2-car side entry garage. Steps to Henderson Park Native Plant and Wildlife Walk and Tennis Courts #dreamland
Location
State GA
County Dekalb
Area 41 - Dekalb-East
Lake Name None
Rooms
Bedroom Description Other
Other Rooms Outbuilding
Basement Crawl Space
Dining Room Seats 12+, Separate Dining Room
Interior
Interior Features Bookcases, Entrance Foyer, Wet Bar, Walk-In Closet(s)
Heating Forced Air, Natural Gas
Cooling Central Air
Flooring Carpet, Hardwood
Fireplaces Number 1
Fireplaces Type Family Room, Masonry
Window Features Plantation Shutters, Shutters
Appliance Dishwasher, Dryer, Refrigerator, Gas Range, Gas Water Heater, Gas Cooktop, Microwave, Washer
Laundry Laundry Room, Mud Room
Exterior
Exterior Feature Garden, Private Yard, Storage
Parking Features Drive Under Main Level, Garage, Garage Faces Side
Garage Spaces 2.0
Fence Back Yard, Privacy, Wood
Pool None
Community Features Pool, Street Lights, Tennis Court(s), Near Schools
Utilities Available None
Waterfront Description None
View Other
Roof Type Composition, Shingle
Street Surface None
Accessibility None
Handicap Access None
Porch Enclosed, Rear Porch, Screened
Total Parking Spaces 2
Building
Lot Description Back Yard, Level, Landscaped, Private, Sloped, Front Yard
Story Two
Sewer Public Sewer
Water Public
Architectural Style Traditional
Level or Stories Two
Structure Type Brick 4 Sides
New Construction No
Construction Status Resale
Schools
Elementary Schools Midvale
Middle Schools Tucker
High Schools Tucker
Others
Senior Community no
Restrictions false
Tax ID 18 251 02 024
Special Listing Condition None
Read Less Info
Want to know what your home might be worth? Contact us for a FREE valuation!

Our team is ready to help you sell your home for the highest possible price ASAP

Bought with Compass
"My job is to find and attract mastery-based agents to the office, protect the culture, and make sure everyone is happy! "

