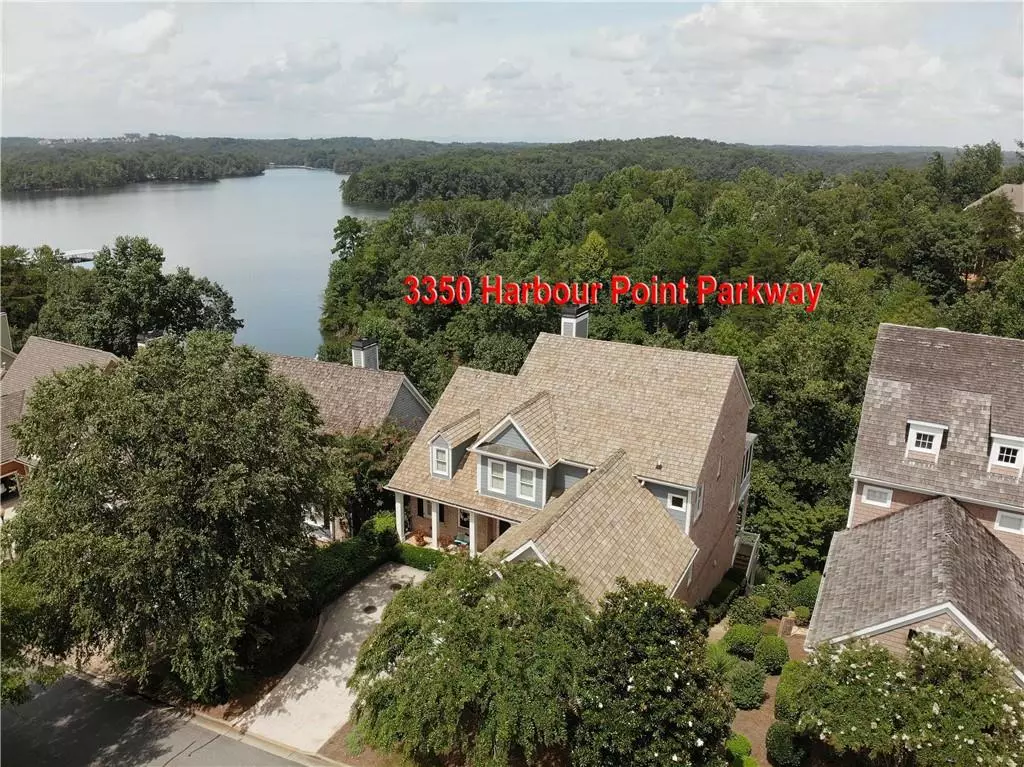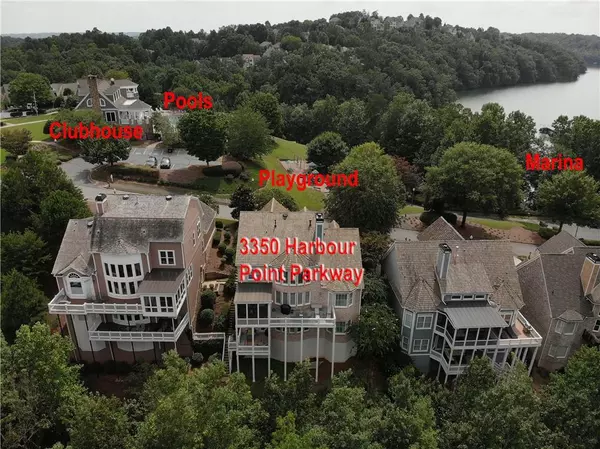For more information regarding the value of a property, please contact us for a free consultation.
5 Beds
4.5 Baths
5,655 SqFt
SOLD DATE : 11/06/2020
Key Details
Property Type Single Family Home
Sub Type Single Family Residence
Listing Status Sold
Purchase Type For Sale
Square Footage 5,655 sqft
Price per Sqft $143
Subdivision Harbour Point
MLS Listing ID 6774640
Sold Date 11/06/20
Style Traditional
Bedrooms 5
Full Baths 4
Half Baths 1
Construction Status Resale
HOA Fees $1,151
HOA Y/N Yes
Originating Board FMLS API
Year Built 2004
Annual Tax Amount $2,465
Tax Year 2019
Lot Size 8,712 Sqft
Acres 0.2
Property Description
Enjoy living a luxury lifestyle at Harbour Point on Lake Lanier s/ walkable access to private (optional) covered boat slip in community marina. When you choose the optional boat slip a HydroHoist 4000lb capacity boat lift is included w/ purchase. Beautiful seasonal lake views @ back & from screened porch & deck. Worry free living is standard here w/ all yard maintenance done by HOA. Exterior is low maintenance 4-sides brick. Community marina maintained by Harbour Master, so your only responsibility is to enjoy living here. Across the street is a well-equipped playground & clubhouse w/ workout rm & 2 pools. Community marina is walkable, + a golf cart path for easy shoreline access. 4 lighted courts for tennis & pickleball w/ groups to join.
Inside the master @main has access to deck, his & hers closets, LG shower & whirlpool tub. kitchen w/ LG island w/ seating, Thermador 5 burner gas cooktop w/ downdraft, KitchenAid double convection ovens. LG pantry w/ power for wine cooler/coffee bar. 2 story great room w/ wall of windows, gas fireplace w/ stone & built in cabinetry. Oversized DR w/ trey ceiling & beautiful blue painted judges paneling. Main floor laundry room w/ desk/folding area, window and utility sink. Oversized garage holds 2 cars + golf cart & large storage area.
Upstairs 3 spacious BRs w/ BA access. 2 BRs share a Jack-N-Jill bath each with vanity area. Rear BR has great seasonal lake view. 3rd upstairs bedroom includes a private BA.
Downstairs LG game room w/ 9 ft Brunswick pool table & trey ceiling & built ins. Adjacent room for tv/media w/ access to covered deck w/ seasonal lake views. Office/5th BR w/ access to BA + walk in closet. Additional room perfect for gym/playroom/office. Unfin. w/ storage + LG workshop area.
Location
State GA
County Hall
Area 262 - Hall County
Lake Name Lanier
Rooms
Bedroom Description Master on Main, Split Bedroom Plan
Other Rooms None
Basement Bath/Stubbed, Daylight, Exterior Entry, Finished, Finished Bath, Interior Entry
Main Level Bedrooms 1
Dining Room Seats 12+, Separate Dining Room
Interior
Interior Features Bookcases, Cathedral Ceiling(s), Central Vacuum, Double Vanity, Entrance Foyer, High Ceilings 9 ft Lower, High Ceilings 9 ft Main, High Ceilings 9 ft Upper, High Speed Internet, His and Hers Closets, Tray Ceiling(s), Walk-In Closet(s)
Heating Central, Natural Gas
Cooling Ceiling Fan(s), Central Air
Flooring Ceramic Tile, Hardwood
Fireplaces Number 1
Fireplaces Type Gas Log, Gas Starter, Great Room
Window Features Insulated Windows, Plantation Shutters
Appliance Dishwasher, Disposal, Double Oven, Gas Cooktop, Self Cleaning Oven
Laundry In Hall, Laundry Room, Main Level
Exterior
Exterior Feature None
Parking Features Garage, Garage Door Opener, Garage Faces Side, Kitchen Level, RV Access/Parking, Storage
Garage Spaces 2.0
Fence None
Pool None
Community Features Boating, Clubhouse, Community Dock, Fishing, Fitness Center, Gated, Lake, Playground, Pool, RV/Boat Storage, Street Lights, Tennis Court(s)
Utilities Available Cable Available, Electricity Available, Natural Gas Available, Phone Available, Underground Utilities, Water Available
Waterfront Description Lake, Lake Front
Roof Type Shingle
Street Surface Asphalt
Accessibility None
Handicap Access None
Porch Covered, Deck, Enclosed, Rear Porch, Screened
Total Parking Spaces 2
Building
Lot Description Lake/Pond On Lot, Landscaped, Steep Slope, Wooded
Story Two
Sewer Septic Tank
Water Public
Architectural Style Traditional
Level or Stories Two
Structure Type Brick 4 Sides
New Construction No
Construction Status Resale
Schools
Elementary Schools Sardis
Middle Schools Chestatee
High Schools Chestatee
Others
HOA Fee Include Maintenance Grounds, Reserve Fund, Security, Swim/Tennis, Trash
Senior Community no
Restrictions false
Tax ID 10037 000041
Special Listing Condition None
Read Less Info
Want to know what your home might be worth? Contact us for a FREE valuation!

Our team is ready to help you sell your home for the highest possible price ASAP

Bought with Harbour Point Realty
"My job is to find and attract mastery-based agents to the office, protect the culture, and make sure everyone is happy! "






