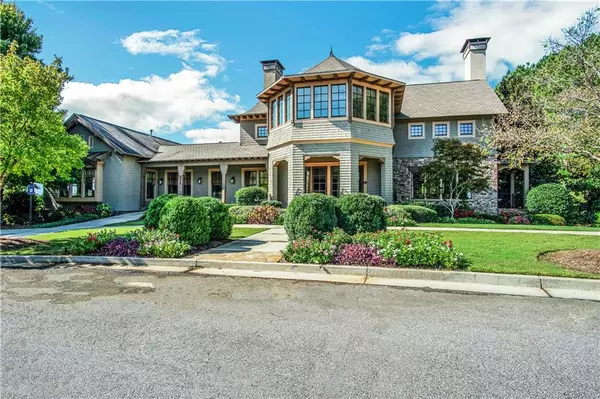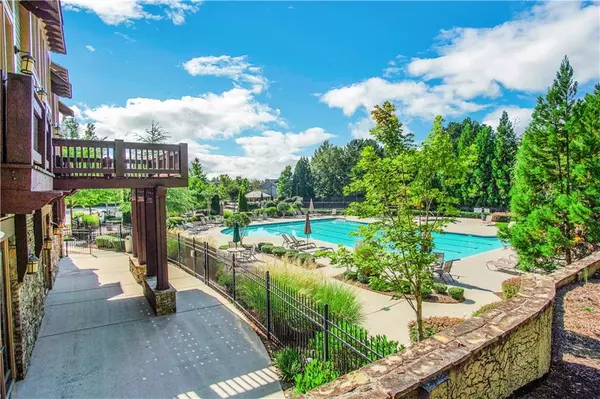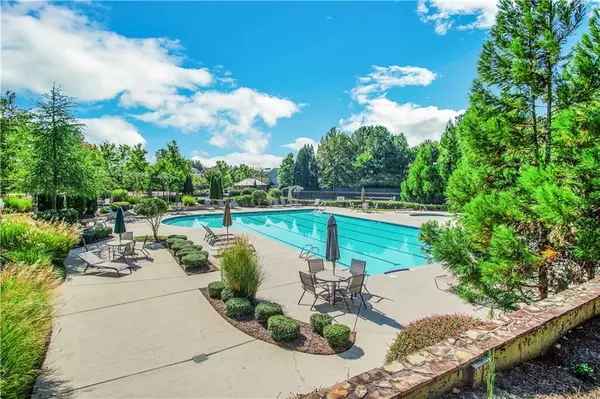For more information regarding the value of a property, please contact us for a free consultation.
3 Beds
2.5 Baths
2,230 SqFt
SOLD DATE : 10/19/2020
Key Details
Property Type Townhouse
Sub Type Townhouse
Listing Status Sold
Purchase Type For Sale
Square Footage 2,230 sqft
Price per Sqft $125
Subdivision Providence
MLS Listing ID 6774302
Sold Date 10/19/20
Style Townhouse, Traditional
Bedrooms 3
Full Baths 2
Half Baths 1
Construction Status Resale
HOA Fees $270
HOA Y/N Yes
Originating Board FMLS API
Year Built 2005
Annual Tax Amount $2,557
Tax Year 2019
Lot Size 1,393 Sqft
Acres 0.032
Property Description
Live close to the city without the in town prices. Providence is 2 miles from 285/1-20, 4.5 from new west midtown, 8 miles to downtown. 12 miles to airport & Buckhead! New construction in the neighborhood is already sold out & priced in the 350's. The Providence is professionally managed w/a strong HOA. Amenities include 2 pools, 5 tennis courts, fitness center, outdoor community gathering spaces, nature trails, dog stations, gorgeous club house and a fun active community! The HOA takes care of all yard work, landscaping, roof and exterior maintenance of the home. John Weiland built town home tucked away in The Park at Providence. 3 bed & 2.5 bath town home over looks a peaceful green space. 3rd bedroom could also be a den OR take advantage of existing plumbing to add a full bathroom creating a secondary owners suite. The home including back deck has been painted,and new plush carpet installed! Every room is generously sized to accommodate large furniture & is filled with sunlight. Living area features gas fireplace, built ins, ceiling fan and opens to the dining area and kitchen. Stylish wood floors add warmth and style to the kitchen & breakfast area. Storage space come in excess inside the home! The kitchen opens to a huge back deck & features stainless appliances, ample counter space & cabinetry galore! Upstairs is the generously sized owner's suite with fantastic walk in closet that includes customizable Elfa closet systems. Massive master bathroom boasts double vanity, soaring ceilings, free standing shower & jetted tub so big you could almost swim in it! 2nd bedroom w/ full bathroom & large walk in closet making this perfect for a roommate or guests. Nest thermostats & all appliances are compliments of the seller! Don't miss out!
Location
State GA
County Cobb
Area 72 - Cobb-West
Lake Name None
Rooms
Bedroom Description Oversized Master, Split Bedroom Plan, Other
Other Rooms None
Basement Finished
Dining Room Great Room
Interior
Interior Features Bookcases, Coffered Ceiling(s), Double Vanity, Entrance Foyer, High Ceilings 10 ft Main, High Ceilings 10 ft Upper, Permanent Attic Stairs, Tray Ceiling(s), Walk-In Closet(s)
Heating Central
Cooling Ceiling Fan(s), Central Air
Flooring Carpet, Ceramic Tile, Hardwood
Fireplaces Number 1
Fireplaces Type Gas Starter, Glass Doors, Living Room
Window Features Insulated Windows, Shutters
Appliance Dishwasher, Disposal, Dryer, Gas Cooktop, Gas Oven, Gas Water Heater, Microwave, Refrigerator, Washer
Laundry In Hall, Laundry Room, Upper Level
Exterior
Exterior Feature None
Parking Features Driveway, Garage, Garage Door Opener, Garage Faces Front, Level Driveway
Garage Spaces 1.0
Fence None
Pool In Ground
Community Features Clubhouse, Fitness Center, Gated, Homeowners Assoc, Near Beltline, Near Marta, Near Schools, Near Trails/Greenway, Pool, Sidewalks, Street Lights, Tennis Court(s)
Utilities Available Cable Available, Electricity Available, Natural Gas Available, Phone Available, Sewer Available
Waterfront Description None
View Other
Roof Type Composition
Street Surface Asphalt
Accessibility None
Handicap Access None
Porch Deck, Patio, Rear Porch
Total Parking Spaces 1
Private Pool false
Building
Lot Description Back Yard, Landscaped, Level, Zero Lot Line
Story Three Or More
Sewer Public Sewer
Water Public
Architectural Style Townhouse, Traditional
Level or Stories Three Or More
Structure Type Brick Front, Frame, Other
New Construction No
Construction Status Resale
Schools
Elementary Schools Harmony-Leland
Middle Schools Lindley
High Schools Pebblebrook
Others
HOA Fee Include Maintenance Structure, Maintenance Grounds, Pest Control, Reserve Fund, Security, Swim/Tennis, Termite
Senior Community no
Restrictions false
Tax ID 18027900910
Ownership Fee Simple
Financing yes
Special Listing Condition None
Read Less Info
Want to know what your home might be worth? Contact us for a FREE valuation!

Our team is ready to help you sell your home for the highest possible price ASAP

Bought with Berkshire Hathaway HomeServices Georgia Properties
"My job is to find and attract mastery-based agents to the office, protect the culture, and make sure everyone is happy! "






