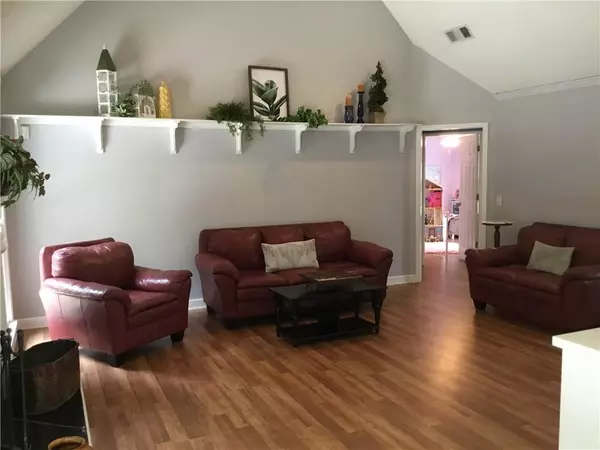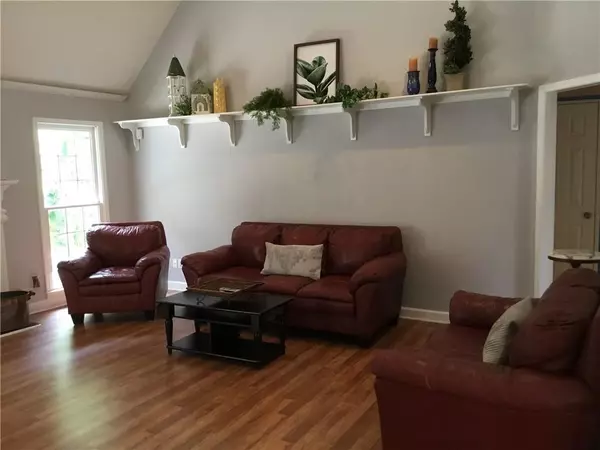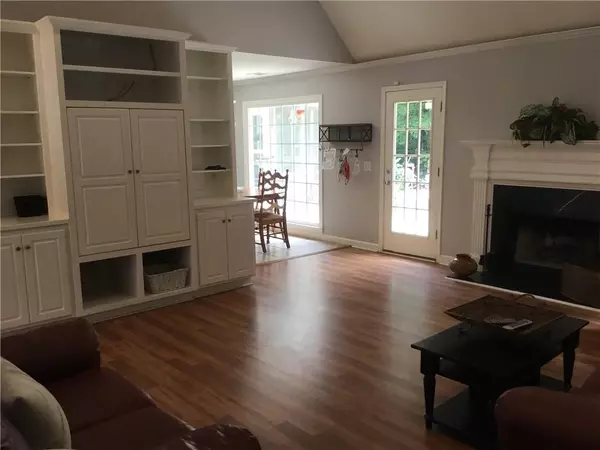For more information regarding the value of a property, please contact us for a free consultation.
4 Beds
3 Baths
2,579 SqFt
SOLD DATE : 11/30/2020
Key Details
Property Type Single Family Home
Sub Type Single Family Residence
Listing Status Sold
Purchase Type For Sale
Square Footage 2,579 sqft
Price per Sqft $124
Subdivision Ridgewood Landing
MLS Listing ID 6772133
Sold Date 11/30/20
Style Other
Bedrooms 4
Full Baths 3
Construction Status Resale
HOA Y/N No
Originating Board FMLS API
Year Built 1995
Annual Tax Amount $3,226
Tax Year 2019
Lot Size 0.798 Acres
Acres 0.7978
Property Description
Relax in your own gunite, heated salt water pool with pebble tec finish all year long! Very private setting surrounded by woods and foliage. Just thru the gate to the side yard is another beautiful area of the property complete with an area for dirt biking! The owners are leaving the wooden play equipment as well. This large home consist of 3 BR & 2 full baths on main lvl and 1 BR & bath on lower level as well as a family room which could be a 5th BR. Located in a cul de sac and very convenient to I985, McEver Rd. and 3 miles to Balus Creek boat launch and park. This is a split bedroom plan and the master suite is just off the kitchen which leads to a screened in porch that looks out over the inground pool. The great room has a vaulted ceiling, fireplace, built in bookcases as well as a long shelf above the sofa to display your most favorite decorative pieces. There is an oversized 2 car garage attached and a very long level concrete drive for additional parking (maybe your RV or boat!).
Location
State GA
County Hall
Area 265 - Hall County
Lake Name Lanier
Rooms
Bedroom Description Master on Main, Split Bedroom Plan
Other Rooms None
Basement Driveway Access, Exterior Entry, Finished, Finished Bath, Full, Interior Entry
Main Level Bedrooms 3
Dining Room Separate Dining Room
Interior
Interior Features Bookcases, Cathedral Ceiling(s), Disappearing Attic Stairs, Entrance Foyer, Entrance Foyer 2 Story, High Ceilings 10 ft Main, High Speed Internet, Walk-In Closet(s)
Heating Electric, Heat Pump
Cooling Ceiling Fan(s), Central Air, Zoned
Flooring Carpet, Ceramic Tile, Hardwood
Fireplaces Number 1
Fireplaces Type Factory Built, Great Room
Window Features Insulated Windows
Appliance Dishwasher, Electric Range, Electric Water Heater, Microwave, Refrigerator, Self Cleaning Oven
Laundry Laundry Room, Lower Level
Exterior
Exterior Feature Private Yard
Parking Features Attached, Driveway, Garage Faces Front, Level Driveway, Parking Pad, RV Access/Parking
Fence Back Yard, Fenced
Pool Heated, In Ground
Community Features None
Utilities Available Cable Available, Underground Utilities
View Other
Roof Type Composition
Street Surface Asphalt
Accessibility None
Handicap Access None
Porch Covered, Deck, Screened
Private Pool true
Building
Lot Description Back Yard, Cul-De-Sac, Front Yard, Level, Private, Wooded
Story Two
Sewer Septic Tank
Water Public
Architectural Style Other
Level or Stories Two
Structure Type Frame
New Construction No
Construction Status Resale
Schools
Elementary Schools Mcever
Middle Schools West Hall
High Schools West Hall
Others
Senior Community no
Restrictions false
Tax ID 08033 000107
Special Listing Condition None
Read Less Info
Want to know what your home might be worth? Contact us for a FREE valuation!

Our team is ready to help you sell your home for the highest possible price ASAP

Bought with Real Estate Brokers, Inc.
"My job is to find and attract mastery-based agents to the office, protect the culture, and make sure everyone is happy! "






