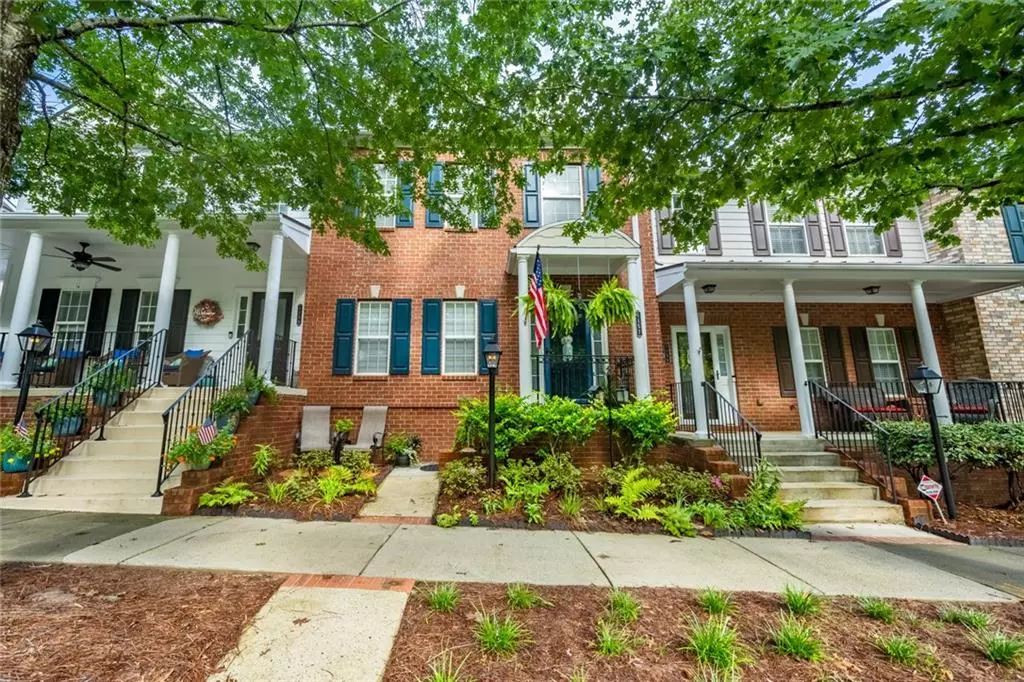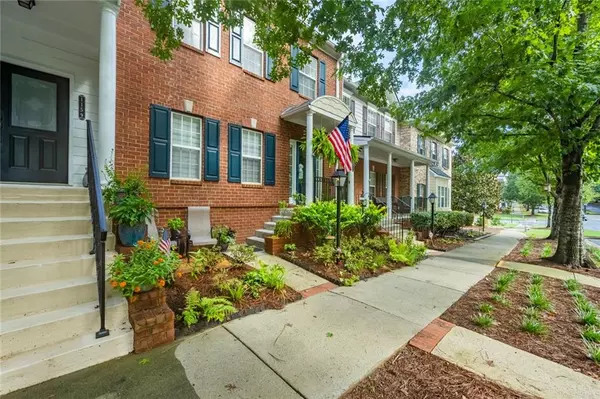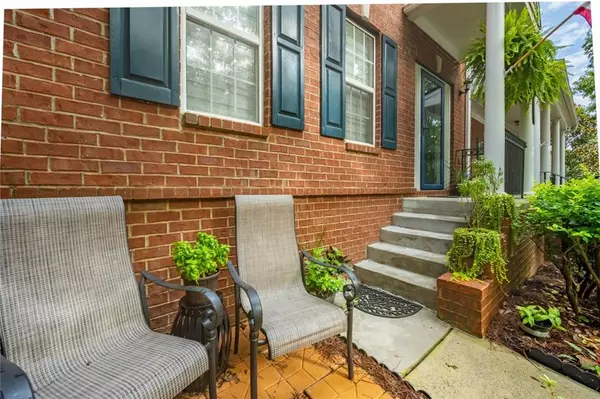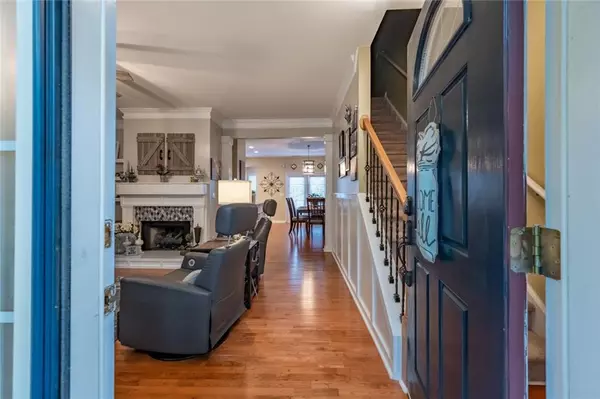For more information regarding the value of a property, please contact us for a free consultation.
2 Beds
2.5 Baths
1,883 SqFt
SOLD DATE : 10/23/2020
Key Details
Property Type Townhouse
Sub Type Townhouse
Listing Status Sold
Purchase Type For Sale
Square Footage 1,883 sqft
Price per Sqft $138
Subdivision Suwanee Station
MLS Listing ID 6773123
Sold Date 10/23/20
Style Townhouse, Traditional
Bedrooms 2
Full Baths 2
Half Baths 1
Construction Status Resale
HOA Fees $119
HOA Y/N Yes
Originating Board FMLS API
Year Built 2002
Annual Tax Amount $3,031
Tax Year 2019
Lot Size 1,742 Sqft
Acres 0.04
Property Description
Updated and move-in ready 2 bed 2.5 bath townhome in Suwanee Station! The main level features gorgeous wood floors and an open floor plan. Family room features fireplace with stainless and glass tiles, ventless gas logs, floating shelves. Beautiful kitchen boasts stainless steel farmhouse sink, Delta touch faucet, instant hot water, Bosch dishwasher. Granite counters and bright white cabinets. Upstairs you'll find two large bedrooms with private baths. Primary bath has been remodeled to include full-size shower with multifunction faucet panel, heated floors, floating double vanity, LED light fixtures, Kohler Elevated toilet. The basement is finished and stubbed for a bathroom. Newer carpet and paint throughout. Back deck for relaxing outside. Fantastic amenities include: park, pool, clubhouse with gym and 8 tennis courts! Very close to Suwanee Town Center which features shopping & restaurants. Easy access to McGinnis Ferry Road and Peachtree Industrial.
Location
State GA
County Gwinnett
Area 62 - Gwinnett County
Lake Name None
Rooms
Other Rooms None
Basement Bath/Stubbed, Finished, Interior Entry
Dining Room Open Concept
Interior
Interior Features Bookcases, Disappearing Attic Stairs, Double Vanity, High Ceilings 9 ft Lower, High Ceilings 9 ft Main, High Ceilings 9 ft Upper, Tray Ceiling(s)
Heating Forced Air, Natural Gas
Cooling Ceiling Fan(s), Central Air
Flooring Carpet, Hardwood
Fireplaces Number 1
Fireplaces Type Family Room, Gas Starter
Window Features Insulated Windows
Appliance Dishwasher, Disposal, Gas Range, Microwave, Refrigerator
Laundry In Hall, Upper Level
Exterior
Exterior Feature Private Front Entry
Parking Features Drive Under Main Level, Driveway, Garage, Garage Door Opener, Garage Faces Rear
Garage Spaces 2.0
Fence None
Pool None
Community Features Other
Utilities Available None
View Other
Roof Type Composition
Street Surface Asphalt
Accessibility None
Handicap Access None
Porch Deck
Total Parking Spaces 2
Building
Lot Description Landscaped
Story Two
Sewer Public Sewer
Water Public
Architectural Style Townhouse, Traditional
Level or Stories Two
Structure Type Brick Front
New Construction No
Construction Status Resale
Schools
Elementary Schools Burnette
Middle Schools Hull
High Schools Peachtree Ridge
Others
Senior Community no
Restrictions true
Tax ID R7209 140
Ownership Fee Simple
Financing no
Special Listing Condition None
Read Less Info
Want to know what your home might be worth? Contact us for a FREE valuation!

Our team is ready to help you sell your home for the highest possible price ASAP

Bought with Compass
"My job is to find and attract mastery-based agents to the office, protect the culture, and make sure everyone is happy! "






