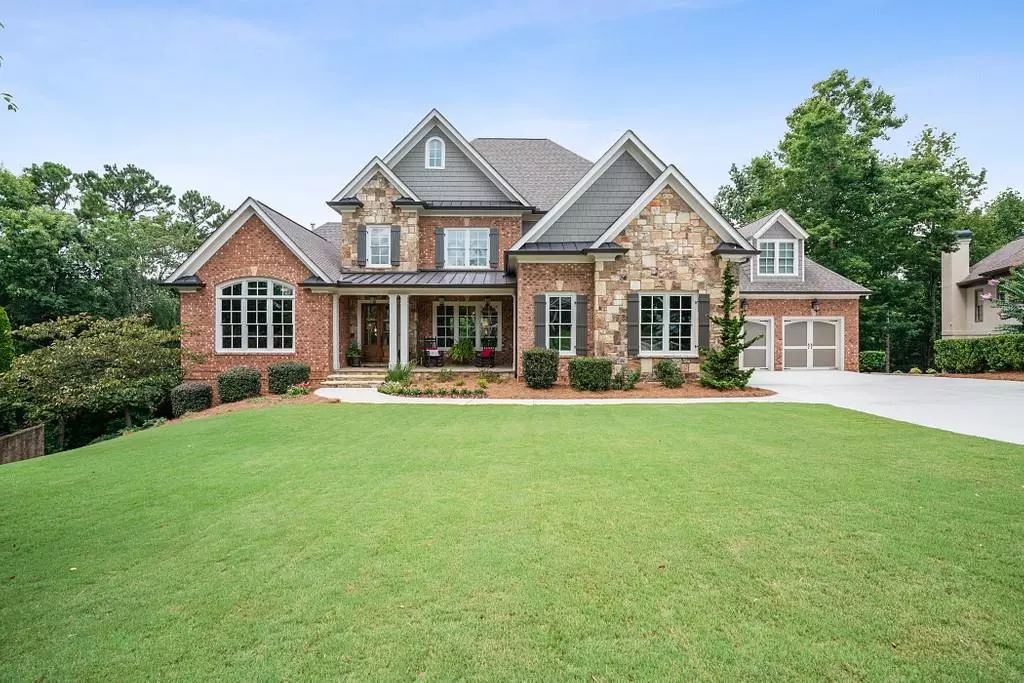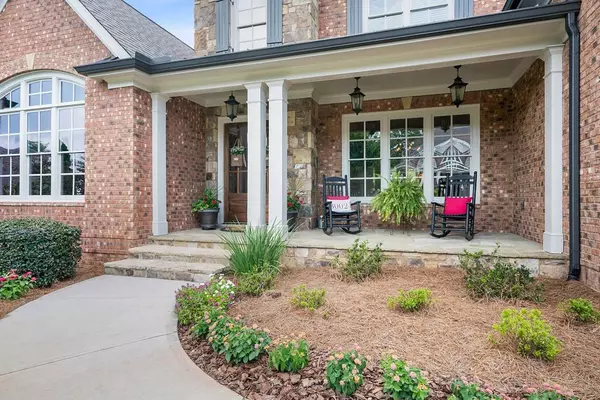For more information regarding the value of a property, please contact us for a free consultation.
6 Beds
6.5 Baths
8,537 SqFt
SOLD DATE : 10/15/2020
Key Details
Property Type Single Family Home
Sub Type Single Family Residence
Listing Status Sold
Purchase Type For Sale
Square Footage 8,537 sqft
Price per Sqft $142
Subdivision Edinburgh
MLS Listing ID 6772100
Sold Date 10/15/20
Style Craftsman
Bedrooms 6
Full Baths 5
Half Baths 3
Construction Status Resale
HOA Fees $2,000
HOA Y/N Yes
Originating Board FMLS API
Year Built 2016
Annual Tax Amount $5,155
Tax Year 2019
Lot Size 1.850 Acres
Acres 1.85
Property Description
Perched among the trees on Edinburgh's largest homesite, this meticulous builder's custom home leaves no request unanswered! Perfected and well-thought out living spaces make entertaining here a dream. Bright gourmet kitchen with abundant cabinetry (don't miss the inserts and drawer organizers) and counterspace overlooks impressive keeping room with vaulted ceiling, hand-scraped beams, and floor-to-ceiling stacked-stone fireplace. Escape to main level master suite offering rear porch access and HGTV-worthy bath with large vanities, custom free-standing tub, massive shower with dual shower heads, and custom closet. Banquet dining, formal fireside living room, and study with on-trend paneling complete the first floor. Upstairs, enjoy long range scenic views and extraordinary sunsets from the media room. Three large secondary bedrooms offer vaulted and trey ceilings, private baths and walk-in-closets with built-ins. Don't miss the laundry chute and secret sitting area! Full finished basement checks all the boxes: 2nd kitchen with custom cabinetry, sink, refrigerator, microwave, and dishwasher; two large living areas with rear porch access; two bedrooms with shared bath; theater room; powder room; and safe room. Outside, two covered rear porches overlook large pool-ready backyard and private wooded back drop frequented by wildlife and golf-course frontage. Additional storage with exterior access for lawn equipment, 4 car garage with extended height doors and large driveway turn around; Cementous materials on exterior trim, soffit, fascia, columns for low maintenance living!
Location
State GA
County Gwinnett
Area 62 - Gwinnett County
Lake Name None
Rooms
Bedroom Description Master on Main, Sitting Room
Other Rooms None
Basement Daylight, Exterior Entry, Finished Bath, Finished, Full, Interior Entry
Main Level Bedrooms 1
Dining Room Seats 12+, Butlers Pantry
Interior
Interior Features High Ceilings 10 ft Main, High Ceilings 10 ft Lower, High Ceilings 10 ft Upper, Bookcases, Coffered Ceiling(s), Double Vanity, Disappearing Attic Stairs, High Speed Internet, Beamed Ceilings, Other, Wet Bar, Walk-In Closet(s)
Heating Central, Forced Air, Natural Gas, Heat Pump
Cooling Zoned
Flooring Carpet, Ceramic Tile, Hardwood
Fireplaces Number 3
Fireplaces Type Basement, Factory Built, Gas Starter, Great Room, Keeping Room
Window Features None
Appliance Double Oven, Dishwasher, Disposal, Gas Water Heater, Gas Cooktop, Microwave
Laundry Laundry Chute, Laundry Room, Main Level, Mud Room
Exterior
Exterior Feature Private Yard, Rear Stairs, Storage
Parking Features Attached, Garage Door Opener, Garage, Kitchen Level, Level Driveway, Garage Faces Side
Garage Spaces 4.0
Fence Back Yard, Fenced, Wrought Iron
Pool None
Community Features Clubhouse, Gated, Golf, Homeowners Assoc, Playground, Pool, Sidewalks, Street Lights, Swim Team, Tennis Court(s), Near Schools
Utilities Available Cable Available, Electricity Available, Natural Gas Available, Phone Available, Sewer Available, Underground Utilities
Waterfront Description None
View Golf Course
Roof Type Composition
Street Surface Asphalt
Accessibility None
Handicap Access None
Porch Covered, Deck, Front Porch, Rear Porch
Total Parking Spaces 4
Building
Lot Description Back Yard, On Golf Course, Landscaped, Private, Wooded
Story Two
Sewer Public Sewer
Water Public
Architectural Style Craftsman
Level or Stories Two
Structure Type Brick 4 Sides
New Construction No
Construction Status Resale
Schools
Elementary Schools Riverside - Gwinnett
Middle Schools North Gwinnett
High Schools North Gwinnett
Others
HOA Fee Include Reserve Fund, Security, Swim/Tennis
Senior Community no
Restrictions false
Tax ID R7313 014
Special Listing Condition None
Read Less Info
Want to know what your home might be worth? Contact us for a FREE valuation!

Our team is ready to help you sell your home for the highest possible price ASAP

Bought with Coldwell Banker Realty
"My job is to find and attract mastery-based agents to the office, protect the culture, and make sure everyone is happy! "






