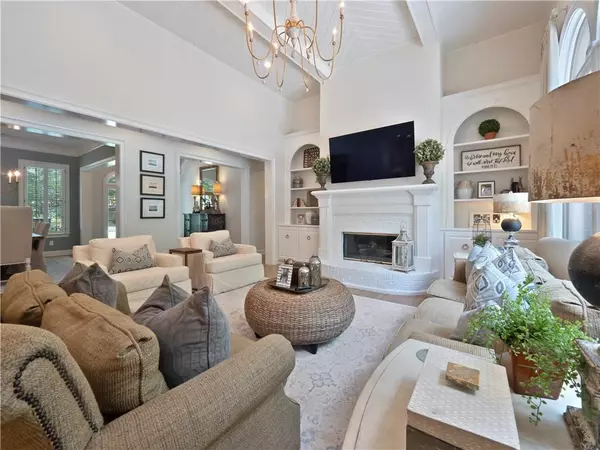For more information regarding the value of a property, please contact us for a free consultation.
5 Beds
4.5 Baths
1.76 Acres Lot
SOLD DATE : 09/03/2020
Key Details
Property Type Single Family Home
Sub Type Single Family Residence
Listing Status Sold
Purchase Type For Sale
Subdivision Chateau Elan
MLS Listing ID 6763074
Sold Date 09/03/20
Style Ranch
Bedrooms 5
Full Baths 4
Half Baths 1
Construction Status Resale
HOA Fees $1,600
HOA Y/N Yes
Originating Board FMLS API
Year Built 1998
Annual Tax Amount $3,010
Tax Year 2019
Lot Size 1.760 Acres
Acres 1.76
Property Description
You will fall in love the moment you see this gorgeous ranch style home in the gated community of Chateau Elan. Completely renovated from top to botton on a large picturesque golf course lot. The timeless style of painted white brick, gas lanterns and rocking chair front porch draws you into this well thought out open floor plan that is perfect for living & entertaining! Hard to find plan features Master Suite & 2 secondary bedrooms on main, guest suite upstairs & guest bedroom in the fininshed terrace level. Classic southern home that you must see! Hardwood floors throughout, clean but classic designer lines, high end appliances, lighting fixtures are gorgeous, custom barn doors that add privacy when you need it, huge screened porch that opens to a large deck, tons of natural light throughout the home including the terrace level, underdecking makes for even more outside entertaining space on the lower level & pavers lead to the backyard firepit for those cool evenings. The finished terrace level features an impressively designed family room with a high end club feeling and flex space area with barn doors that is perfect for the kid's play room or an office. Lower level features double doors into unfinished space & is perfect for storing a golf cart. There is still more space in the attic and the terrace level that can easily be finished. Lot can easily accommodate pool.
Beautiful zoysia lawn, beautiful landscaping, outdoor lighting and plenty of space for a pool. Move in ready perfection!
Location
State GA
County Gwinnett
Area 64 - Gwinnett County
Lake Name None
Rooms
Bedroom Description Master on Main
Other Rooms None
Basement Daylight, Exterior Entry, Finished, Finished Bath, Full, Interior Entry
Main Level Bedrooms 3
Dining Room Seats 12+, Separate Dining Room
Interior
Interior Features Bookcases, Double Vanity, Entrance Foyer, High Ceilings 10 ft Main, High Speed Internet, His and Hers Closets, Tray Ceiling(s), Walk-In Closet(s), Wet Bar
Heating Natural Gas
Cooling Ceiling Fan(s), Central Air, Zoned
Flooring Hardwood
Fireplaces Number 1
Fireplaces Type Gas Log, Gas Starter, Glass Doors, Great Room
Window Features Insulated Windows, Plantation Shutters
Appliance Dishwasher, Double Oven, Gas Range, Microwave, Range Hood, Refrigerator, Other
Laundry Laundry Room
Exterior
Exterior Feature Private Front Entry, Private Rear Entry
Parking Features Driveway, Garage, Garage Door Opener, Garage Faces Side, Kitchen Level, Level Driveway, Parking Pad
Garage Spaces 2.0
Fence None
Pool None
Community Features Dog Park, Fitness Center, Gated, Golf, Homeowners Assoc, Playground, Pool, Restaurant, Sidewalks, Street Lights, Swim Team, Tennis Court(s)
Utilities Available Cable Available, Electricity Available, Natural Gas Available, Phone Available, Sewer Available, Underground Utilities, Water Available
Waterfront Description None
View Golf Course
Roof Type Composition
Street Surface Concrete
Accessibility None
Handicap Access None
Porch Covered, Front Porch, Patio, Rear Porch, Screened
Total Parking Spaces 3
Building
Lot Description Back Yard, Front Yard, Landscaped, Level, On Golf Course, Wooded
Story Three Or More
Sewer Public Sewer
Water Public
Architectural Style Ranch
Level or Stories Three Or More
Structure Type Brick 4 Sides
New Construction No
Construction Status Resale
Schools
Elementary Schools Duncan Creek
Middle Schools Osborne
High Schools Mill Creek
Others
HOA Fee Include Reserve Fund
Senior Community no
Restrictions false
Tax ID R3005A011
Special Listing Condition None
Read Less Info
Want to know what your home might be worth? Contact us for a FREE valuation!

Our team is ready to help you sell your home for the highest possible price ASAP

Bought with Harry Norman Realtor
"My job is to find and attract mastery-based agents to the office, protect the culture, and make sure everyone is happy! "






