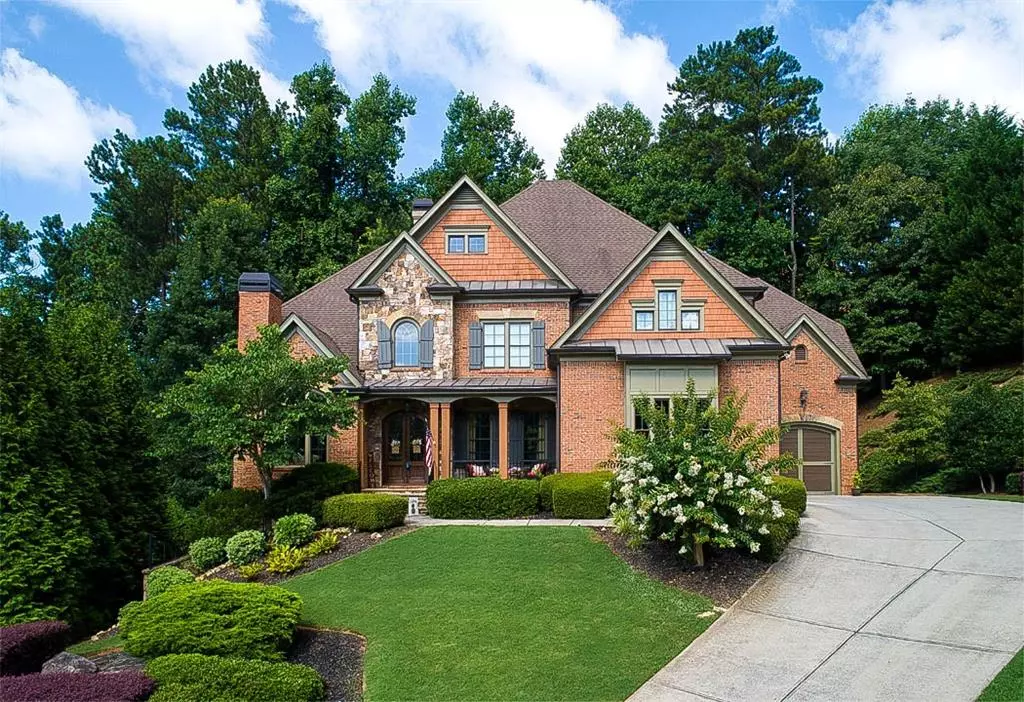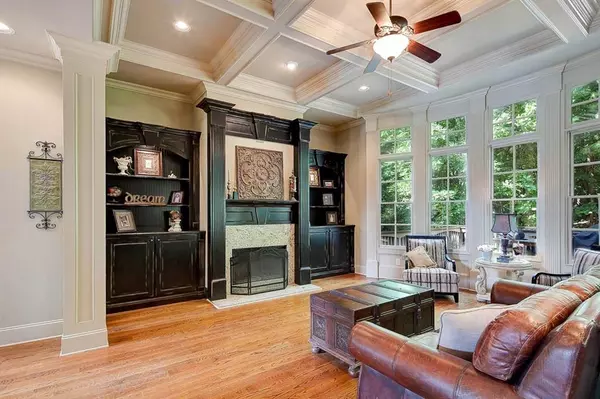For more information regarding the value of a property, please contact us for a free consultation.
5 Beds
4.5 Baths
5,169 SqFt
SOLD DATE : 02/05/2021
Key Details
Property Type Single Family Home
Sub Type Single Family Residence
Listing Status Sold
Purchase Type For Sale
Square Footage 5,169 sqft
Price per Sqft $146
Subdivision Edinburgh
MLS Listing ID 6713753
Sold Date 02/05/21
Style Craftsman
Bedrooms 5
Full Baths 4
Half Baths 1
Construction Status Resale
HOA Fees $2,000
HOA Y/N Yes
Originating Board FMLS API
Year Built 2007
Annual Tax Amount $9,763
Tax Year 2019
Lot Size 0.650 Acres
Acres 0.65
Property Description
MOTIVATED SELLER! Stunning home in the prestigious gated/golf course neighborhood "Bear's Best Estates" in Edinburgh. This 5 bed/4.5 bath home has a dream kitchen with black distressed cabinets, granite countertops and a 2 tiered island that is perfect for entertaining. The Keeping room warms the home with the stacked stone fireplace, mantle and ideal location for a large flat screen t.v. The open concept main level boasts hardwood flooring throughout with 3 fireplaces and 18 recessed lights. This stunning living room displays gorgeous black distressed bookshelves, 12 foot coffered ceilings, recessed lights and a wall of windows that view a private wooded back yard. The 3rd floor media room is a perfect gathering place for a movie night equipped with a wet bar that includes a mini fridge, sink, and microwave and built in shelving. The oversized Master bedroom has a tray ceiling with accent rope lighting and french door entry. The Master bath has slate stone flooring, dual shower head sprayers in a frameless glass shower, dual vanities, separate jetted tub/shower, his/her walk in closets, separate toilet room, and a ceiling fan. Spare bedroom #1 has a sitting area with dual oversized closets and a tray ceiling. Spare bedroom #2 has a tray ceiling and dual closets as well and is connected by the Jack/Jill bath including dual vanities, separate shower/toilet room. Spare bedroom #3 is complete with full bath and huge walk in closet. This home has 2 decks for entertaining, grilling, and relaxing. The basement sports 13 foot ceilings and is ready to finish with a stubbed bathroom, constant circulating hot water feature, double door exterior doors, and a storm safe area. 2 new HVAC units, New HWH and new carpet. Owner/Agent.
Location
State GA
County Gwinnett
Area 62 - Gwinnett County
Lake Name None
Rooms
Bedroom Description Oversized Master
Other Rooms None
Basement Bath/Stubbed, Daylight, Exterior Entry, Full, Unfinished
Main Level Bedrooms 1
Dining Room Seats 12+, Separate Dining Room
Interior
Interior Features High Ceilings 10 ft Main, High Ceilings 10 ft Lower, Bookcases, Coffered Ceiling(s), Double Vanity, Disappearing Attic Stairs, Entrance Foyer, His and Hers Closets, Tray Ceiling(s), Wet Bar, Walk-In Closet(s)
Heating Forced Air
Cooling Central Air
Flooring Carpet, Hardwood
Fireplaces Number 3
Fireplaces Type Family Room, Gas Log, Gas Starter, Keeping Room, Living Room
Window Features None
Appliance Double Oven, Dishwasher, Disposal, Refrigerator, Gas Water Heater, Gas Cooktop, Gas Oven, Microwave, Range Hood, Self Cleaning Oven
Laundry Upper Level
Exterior
Exterior Feature Awning(s)
Parking Features Attached, Garage Door Opener, Garage, Garage Faces Front, Kitchen Level, Garage Faces Side
Garage Spaces 3.0
Fence None
Pool None
Community Features None
Utilities Available None
Waterfront Description None
View Golf Course
Roof Type Ridge Vents, Shingle
Street Surface None
Accessibility None
Handicap Access None
Porch Deck, Front Porch
Total Parking Spaces 3
Building
Lot Description Back Yard, Cul-De-Sac, Landscaped, Private, Wooded, Front Yard
Story Three Or More
Sewer Public Sewer
Water Public
Architectural Style Craftsman
Level or Stories Three Or More
Structure Type Brick 4 Sides, Stone
New Construction No
Construction Status Resale
Schools
Elementary Schools Riverside - Gwinnett
Middle Schools North Gwinnett
High Schools North Gwinnett
Others
HOA Fee Include Maintenance Grounds, Security, Swim/Tennis
Senior Community no
Restrictions true
Tax ID R7313 111
Special Listing Condition None
Read Less Info
Want to know what your home might be worth? Contact us for a FREE valuation!

Our team is ready to help you sell your home for the highest possible price ASAP

Bought with True Legacy Realty, LLC.
"My job is to find and attract mastery-based agents to the office, protect the culture, and make sure everyone is happy! "






