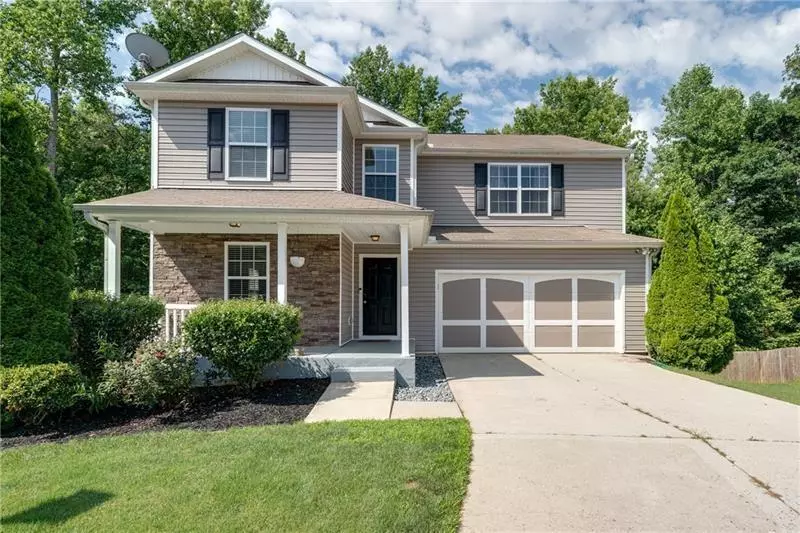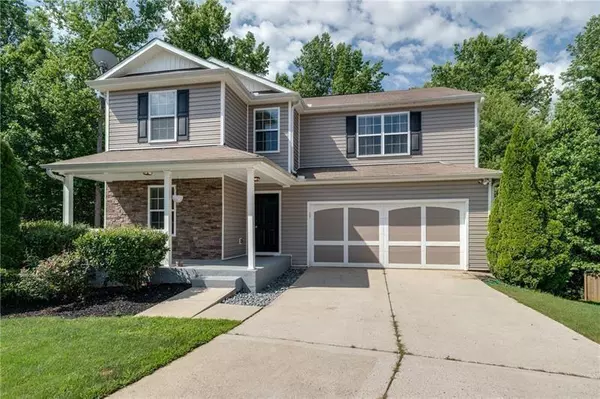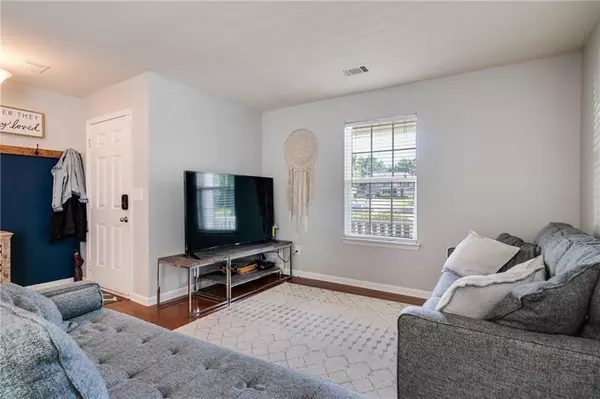For more information regarding the value of a property, please contact us for a free consultation.
4 Beds
2.5 Baths
2,488 SqFt
SOLD DATE : 09/02/2020
Key Details
Property Type Single Family Home
Sub Type Single Family Residence
Listing Status Sold
Purchase Type For Sale
Square Footage 2,488 sqft
Price per Sqft $117
Subdivision Ansley At Pilgrim Mill
MLS Listing ID 6734549
Sold Date 09/02/20
Style Craftsman
Bedrooms 4
Full Baths 2
Half Baths 1
Construction Status Resale
HOA Fees $700
HOA Y/N Yes
Originating Board FMLS API
Year Built 2008
Annual Tax Amount $2,890
Tax Year 2019
Lot Size 10,018 Sqft
Acres 0.23
Property Description
This beautiful cul-de-sac 4-bedroom home is move-in ready, in a wonderful family neighborhood with super amenities (2 pools-4 lighted tennis courts, playground). This home is airy and bright with an open floor plan. The kitchen with granite countertops, the walk-in pantry and large eating area overlooks the large welcoming family room with a fireplace. New light fixtures, updated powder room on main, recently painted inside, nest with security system, new HVAC upstairs, this home has been lovingly cared for. Owners suite has updated lighting and custom built in closet organizer! An upstairs flex area could be a 5th bedroom or left as a gathering area for the kids, the laundry room is up. A Fully unfinished basement awaits your design. The wooded backyard is very private, with a fire pit on the right side, the backyard extends past the open fence, the lower section of the back yard has a second fire pit next to the small creek. Within 1 mile of GA 400, close to Lake Lanier and shopping, great schools, houses of worship, parks and the aquatic center. If you're relocating this home can close quickly!
Location
State GA
County Forsyth
Area 223 - Forsyth County
Lake Name None
Rooms
Bedroom Description Other
Other Rooms None
Basement Bath/Stubbed, Daylight, Exterior Entry, Unfinished
Dining Room None
Interior
Interior Features High Ceilings 10 ft Main, High Ceilings 9 ft Upper, Tray Ceiling(s), Walk-In Closet(s)
Heating Forced Air, Natural Gas
Cooling Ceiling Fan(s)
Flooring Carpet, Hardwood, Vinyl
Fireplaces Number 1
Fireplaces Type Factory Built, Gas Log, Great Room
Window Features None
Appliance Dishwasher, Refrigerator, Microwave, Self Cleaning Oven
Laundry Laundry Room, Upper Level
Exterior
Exterior Feature Private Yard
Parking Features Attached, Garage Door Opener, Driveway, Garage, Garage Faces Front, Level Driveway
Garage Spaces 2.0
Fence None
Pool None
Community Features Homeowners Assoc, Playground, Pool, Sidewalks, Street Lights, Tennis Court(s)
Utilities Available Cable Available, Electricity Available, Natural Gas Available, Phone Available, Sewer Available, Underground Utilities, Water Available
Waterfront Description None
View Other
Roof Type Composition
Street Surface Asphalt, Paved
Accessibility None
Handicap Access None
Porch None
Total Parking Spaces 2
Building
Lot Description Back Yard, Cul-De-Sac, Front Yard
Story Two
Sewer Public Sewer
Water Public
Architectural Style Craftsman
Level or Stories Two
Structure Type Vinyl Siding
New Construction No
Construction Status Resale
Schools
Elementary Schools Cumming
Middle Schools Otwell
High Schools Forsyth Central
Others
Senior Community no
Restrictions false
Tax ID 193 331
Special Listing Condition None
Read Less Info
Want to know what your home might be worth? Contact us for a FREE valuation!

Our team is ready to help you sell your home for the highest possible price ASAP

Bought with Keller Williams Lanier Partners
"My job is to find and attract mastery-based agents to the office, protect the culture, and make sure everyone is happy! "






