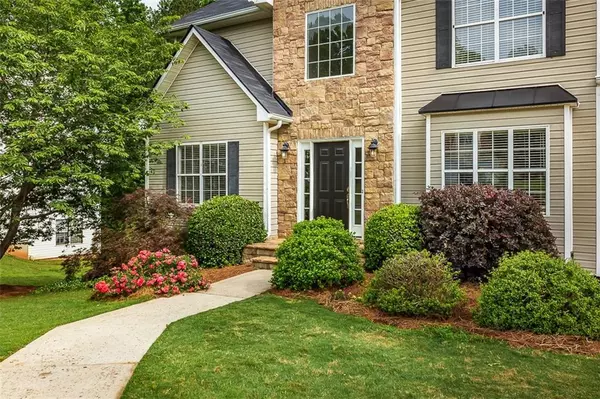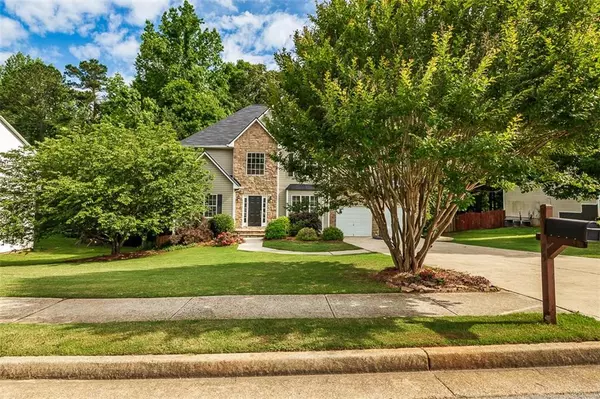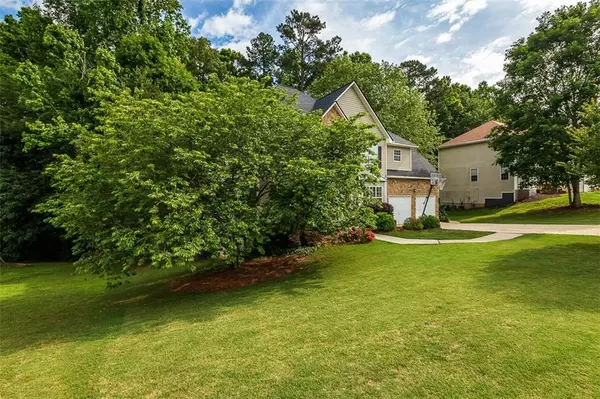For more information regarding the value of a property, please contact us for a free consultation.
5 Beds
3.5 Baths
4,085 SqFt
SOLD DATE : 07/31/2020
Key Details
Property Type Single Family Home
Sub Type Single Family Residence
Listing Status Sold
Purchase Type For Sale
Square Footage 4,085 sqft
Price per Sqft $77
Subdivision Silvergrass
MLS Listing ID 6739372
Sold Date 07/31/20
Style Craftsman, Traditional
Bedrooms 5
Full Baths 3
Half Baths 1
Construction Status Resale
HOA Fees $200
HOA Y/N Yes
Originating Board FMLS API
Year Built 2003
Annual Tax Amount $3,360
Tax Year 2019
Lot Size 0.490 Acres
Acres 0.49
Property Description
Beautiful large home with stone accents and open floor plan. The entire home freshly painted in SW Colors. Gorgeous hardwoods, Upgraded trim package w/tall baseboards and custom trim. Large kitchen with plenty of cabinets and Granite countertops opens up to the 2 story living room with fireplace.Breakfast room opens to the extended deck overlooking the gorgeous view of Pickett's Mill State Park. The master retreat has a large bedroom with sitting area, new tile in master bath, & custom closet. The Basement is huge, with additional bedroom, full kitchen, and media room. You will never have another home behind you with this premium lot! Walk down the added outdoor stairs and walkway to enjoy the flowering shrubs, mature blueberry bushes, and fig tree. Second floor has three Large additional bedrooms w/newly tiled secondary bathroom. Basement has full kitchen with oven hook up, Entertainment room and bedroom, full bath, and flex room. NEW ROOF, NEW AC's, and more! Neighborhood has sidewalks and pond with fishing.
Location
State GA
County Paulding
Area 191 - Paulding County
Lake Name None
Rooms
Bedroom Description Oversized Master, Sitting Room
Other Rooms None
Basement Daylight, Exterior Entry, Finished, Finished Bath, Full
Dining Room Separate Dining Room
Interior
Interior Features Coffered Ceiling(s), Entrance Foyer 2 Story, High Speed Internet
Heating Central
Cooling Ceiling Fan(s), Central Air, Humidity Control
Flooring Carpet, Ceramic Tile, Hardwood
Fireplaces Number 1
Fireplaces Type Factory Built, Living Room
Window Features None
Appliance Dishwasher, Gas Range, Microwave, Self Cleaning Oven
Laundry Laundry Room
Exterior
Exterior Feature Private Rear Entry, Private Yard
Parking Features Garage, Garage Door Opener
Garage Spaces 2.0
Fence Back Yard, Fenced
Pool None
Community Features Fishing, Homeowners Assoc, Lake, Street Lights
Utilities Available Underground Utilities
View Other
Roof Type Composition
Street Surface Asphalt
Accessibility None
Handicap Access None
Porch Deck
Total Parking Spaces 2
Building
Lot Description Back Yard, Borders US/State Park, Level, Private, Sloped
Story Two
Sewer Septic Tank
Water Public
Architectural Style Craftsman, Traditional
Level or Stories Two
Structure Type Stone
New Construction No
Construction Status Resale
Schools
Elementary Schools Roland W. Russom
Middle Schools East Paulding
High Schools East Paulding
Others
HOA Fee Include Maintenance Grounds
Senior Community no
Restrictions true
Tax ID 007468
Special Listing Condition None
Read Less Info
Want to know what your home might be worth? Contact us for a FREE valuation!

Our team is ready to help you sell your home for the highest possible price ASAP

Bought with Red Barn Real Estate,LLC.
"My job is to find and attract mastery-based agents to the office, protect the culture, and make sure everyone is happy! "






