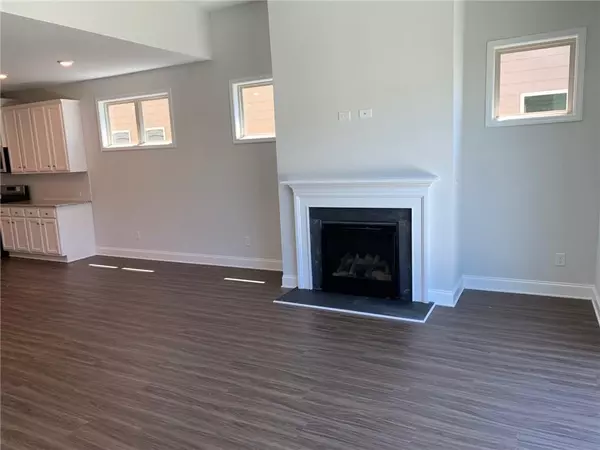For more information regarding the value of a property, please contact us for a free consultation.
2 Beds
2 Baths
1,704 SqFt
SOLD DATE : 07/31/2020
Key Details
Property Type Single Family Home
Sub Type Single Family Residence
Listing Status Sold
Purchase Type For Sale
Square Footage 1,704 sqft
Price per Sqft $172
Subdivision Summit At Auburn Hills
MLS Listing ID 6706849
Sold Date 07/31/20
Style Craftsman, Ranch
Bedrooms 2
Full Baths 2
Construction Status New Construction
HOA Fees $140
HOA Y/N Yes
Originating Board FMLS API
Year Built 2020
Annual Tax Amount $845
Tax Year 2019
Lot Size 6,098 Sqft
Acres 0.14
Property Description
Craftsman style ranch home with an open, yet cozy, interior. It is time to sit back and enjoy life in this 55+ community. This Ambrose floorplan features an inviting family room with a view to the kitchen and breakfast area. Gourmet kitchen with stainless steel double ovens, microwave, dishwasher and large kitchen island. Other features includes a flex room, owner's suite with tray ceiling, large walk-in closet, tile owner's bath with walk-in shower. This home offers so much more so please stop by today. MOVE-IN READY Close to malls, shopping, golf, parks and great restaurants. Photos are actual photos of home and stock photos of decorated model home.
Location
State GA
County Gwinnett
Area 63 - Gwinnett County
Lake Name None
Rooms
Bedroom Description Master on Main, Split Bedroom Plan
Other Rooms None
Basement None
Main Level Bedrooms 2
Dining Room Other
Interior
Interior Features Double Vanity, High Ceilings 9 ft Main, Smart Home, Tray Ceiling(s), Walk-In Closet(s)
Heating Central, Natural Gas
Cooling Central Air
Flooring Carpet, Ceramic Tile
Fireplaces Number 1
Fireplaces Type Family Room
Window Features Insulated Windows
Appliance Dishwasher, Gas Range, Microwave
Laundry Laundry Room
Exterior
Exterior Feature None
Parking Features Attached, Garage, Level Driveway
Garage Spaces 2.0
Fence None
Pool None
Community Features Dog Park, Homeowners Assoc, Near Trails/Greenway, Sidewalks, Street Lights
Utilities Available Cable Available, Electricity Available, Natural Gas Available, Sewer Available, Underground Utilities, Water Available
Waterfront Description None
View Other
Roof Type Composition
Street Surface Asphalt
Accessibility None
Handicap Access None
Porch Patio
Total Parking Spaces 2
Building
Lot Description Level
Story One
Sewer Public Sewer
Water Public
Architectural Style Craftsman, Ranch
Level or Stories One
Structure Type Brick Front, Cement Siding
New Construction No
Construction Status New Construction
Schools
Elementary Schools Fort Daniel
Middle Schools Osborne
High Schools Meadowcreek
Others
HOA Fee Include Maintenance Grounds
Senior Community no
Restrictions false
Tax ID R2001G138
Special Listing Condition None
Read Less Info
Want to know what your home might be worth? Contact us for a FREE valuation!

Our team is ready to help you sell your home for the highest possible price ASAP

Bought with BHGRE Metro Brokers
"My job is to find and attract mastery-based agents to the office, protect the culture, and make sure everyone is happy! "






