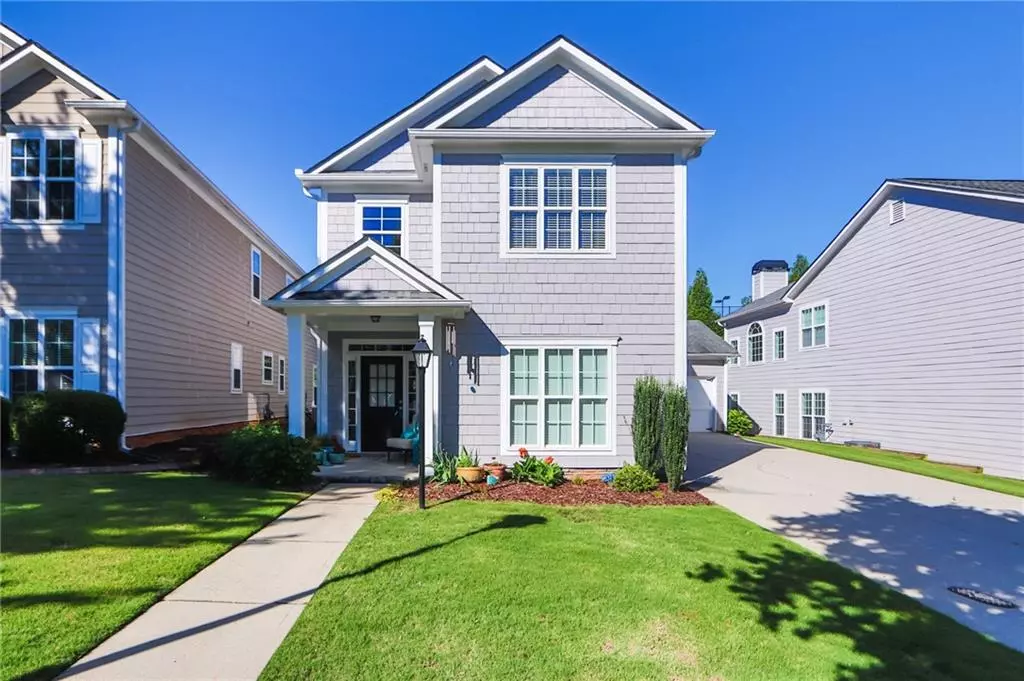For more information regarding the value of a property, please contact us for a free consultation.
3 Beds
2.5 Baths
2,302 SqFt
SOLD DATE : 07/09/2020
Key Details
Property Type Single Family Home
Sub Type Single Family Residence
Listing Status Sold
Purchase Type For Sale
Square Footage 2,302 sqft
Price per Sqft $133
Subdivision Suwanee Station
MLS Listing ID 6697743
Sold Date 07/09/20
Style Traditional
Bedrooms 3
Full Baths 2
Half Baths 1
HOA Fees $149
Originating Board FMLS API
Year Built 2005
Annual Tax Amount $3,435
Tax Year 2019
Lot Size 5,662 Sqft
Property Description
Find your dream home in the fantastic Suwanee Station. Tree lined streets with sidewalks, charm and beautiful amenities. This stunning grey colonial style home, just painted in September, has shingle siding, a front porch and and freshly painted front door that makes it very homey & inviting. You will be wowed by the curb appeal and as soon as you walk inside, the craftsmanship speaks for itself. Two story fireside family room has soaring ceilings and tons of windows for natural light. Kitchen is located right off the family room and opens to the eat-in breakfast area. French doors open to the fenced backyard. Large oversized master retreat with tray ceilings and separate tub and shower. Upstairs bedrooms have brand new floors and FRESH paint throughout. The private yard is fenced and has plenty of landscaping, grass and patio space for late night entertaining. Become a part of this special community and enjoy the small town feel in an ideal Suwanee location. Plus, home is vacant, recently been professional cleaned and has a virtual tour.
Location
State GA
County Gwinnett
Rooms
Other Rooms None
Basement None
Dining Room Great Room
Interior
Interior Features Cathedral Ceiling(s), Double Vanity, Disappearing Attic Stairs, High Speed Internet, Entrance Foyer, Tray Ceiling(s), Walk-In Closet(s)
Heating Forced Air, Natural Gas
Cooling Ceiling Fan(s), Central Air
Flooring Ceramic Tile, Hardwood
Fireplaces Number 1
Fireplaces Type Gas Starter, Great Room
Laundry In Hall, Laundry Room
Exterior
Exterior Feature Garden, Private Yard
Parking Features Attached, Garage Door Opener, Garage, Garage Faces Front
Garage Spaces 2.0
Fence Fenced, Front Yard
Pool None
Community Features Clubhouse, Homeowners Assoc, Near Trails/Greenway, Playground, Pool, Restaurant, Sidewalks, Street Lights, Tennis Court(s), Near Schools, Near Shopping
Utilities Available Cable Available, Electricity Available, Natural Gas Available, Phone Available, Sewer Available, Water Available
Waterfront Description None
View Other
Roof Type Composition
Building
Lot Description Landscaped, Level, Private
Story Two
Sewer Public Sewer
Water Public
New Construction No
Schools
Elementary Schools Burnette
Middle Schools Hull
High Schools Peachtree Ridge
Others
Senior Community no
Special Listing Condition None
Read Less Info
Want to know what your home might be worth? Contact us for a FREE valuation!

Our team is ready to help you sell your home for the highest possible price ASAP

Bought with Re/Max Center
"My job is to find and attract mastery-based agents to the office, protect the culture, and make sure everyone is happy! "






