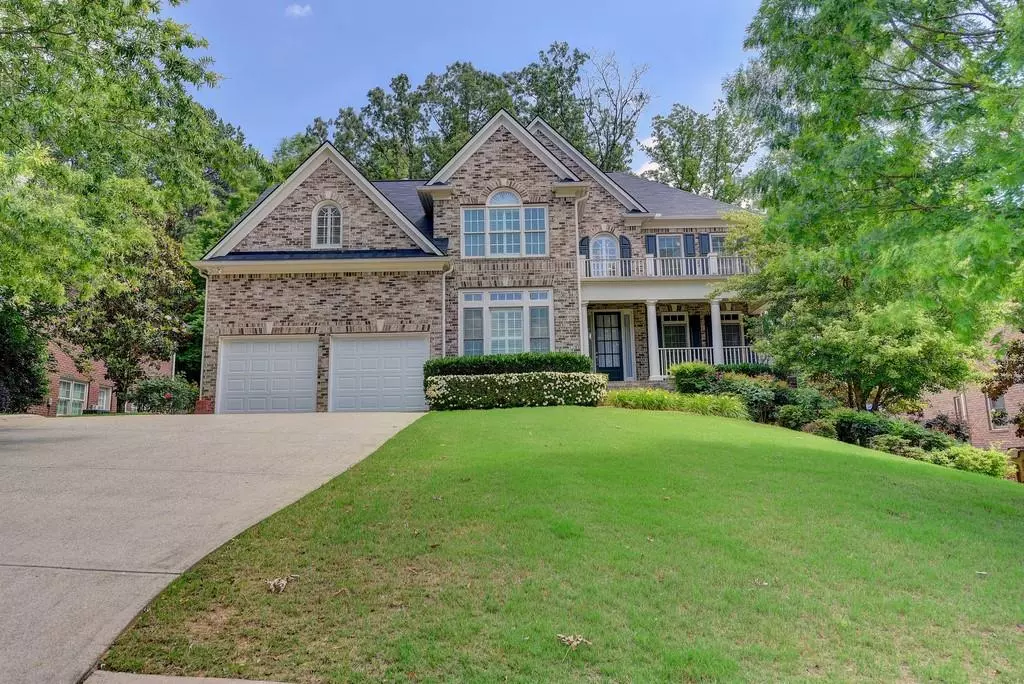For more information regarding the value of a property, please contact us for a free consultation.
5 Beds
3.5 Baths
3,332 SqFt
SOLD DATE : 08/05/2020
Key Details
Property Type Single Family Home
Sub Type Single Family Residence
Listing Status Sold
Purchase Type For Sale
Square Footage 3,332 sqft
Price per Sqft $130
Subdivision Creekside
MLS Listing ID 6732043
Sold Date 08/05/20
Style Traditional
Bedrooms 5
Full Baths 3
Half Baths 1
Construction Status Resale
HOA Fees $730
HOA Y/N Yes
Originating Board FMLS API
Year Built 2004
Annual Tax Amount $3,781
Tax Year 2019
Lot Size 0.310 Acres
Acres 0.31
Property Description
Beautifully Maintained Inside and Out, BIG 5 Bedroom/3.5 Bath Home On Large Daylight Basement offers so much! Gorgeous Eat In Kitchen features Hardwood Floors, Granite Counter Tops, Granite Island, Granite Breakfast Bar, Beautifully Stained Cabinetry, A Bay Windowed Breakfast Area Full of Sunlight, and Stainless Steel Appliances! A Magnificent Vaulted Foyer Welcomes you! Lovely and Spacious Fireside Family Room with Built In Bookshelves is Totally Open from the Beautiful Kitchen! Big Living Room and Dining Room! Awesome Deck overlooks Private Back Yard and is Ideal for Cooking Out or Entertaining! Potential 5th Bedroom also on Main Level! Master Suite is Phenomenal with Lovely Trey Ceiling, A Complete Office with a Door, Beautiful Garden Jetted Tub, Lovely Glass Door Tiled Shower, Double Vanities, Huge Walk In Closet, and More! All of the bedrooms offer tremendous space! Big Basement is ideal for storage or finishing! Creekside is an attractive community of sidewalks, streetlights, and is a Swim/Tennis community!
Location
State GA
County Forsyth
Area 222 - Forsyth County
Lake Name None
Rooms
Bedroom Description Split Bedroom Plan
Other Rooms None
Basement Bath/Stubbed, Daylight, Exterior Entry, Full, Interior Entry
Main Level Bedrooms 1
Dining Room Seats 12+, Other
Interior
Interior Features Entrance Foyer 2 Story, Bookcases, His and Hers Closets, Tray Ceiling(s), Walk-In Closet(s)
Heating Forced Air, Natural Gas, Zoned
Cooling Ceiling Fan(s), Central Air
Flooring Carpet, Hardwood
Fireplaces Number 1
Fireplaces Type Family Room, Gas Starter, Great Room
Window Features None
Appliance Dishwasher, Electric Range, Electric Water Heater, Microwave, Self Cleaning Oven
Laundry Laundry Room, Upper Level
Exterior
Exterior Feature Private Yard, Private Rear Entry
Parking Features Attached, Garage Door Opener, Garage, Garage Faces Front, Kitchen Level
Garage Spaces 2.0
Fence None
Pool None
Community Features Clubhouse, Homeowners Assoc, Playground, Pool, Sidewalks, Street Lights, Tennis Court(s), Near Shopping
Utilities Available None
Waterfront Description None
View Other
Roof Type Composition
Street Surface None
Accessibility None
Handicap Access None
Porch Deck, Front Porch
Total Parking Spaces 2
Building
Lot Description Back Yard, Landscaped, Private, Wooded, Front Yard
Story Two
Sewer Public Sewer
Water Public
Architectural Style Traditional
Level or Stories Two
Structure Type Brick 3 Sides
New Construction No
Construction Status Resale
Schools
Elementary Schools George W. Whitlow
Middle Schools Otwell
High Schools Forsyth Central
Others
HOA Fee Include Swim/Tennis
Senior Community no
Restrictions false
Tax ID 105 424
Special Listing Condition None
Read Less Info
Want to know what your home might be worth? Contact us for a FREE valuation!

Our team is ready to help you sell your home for the highest possible price ASAP

Bought with Century 21 Results
"My job is to find and attract mastery-based agents to the office, protect the culture, and make sure everyone is happy! "






