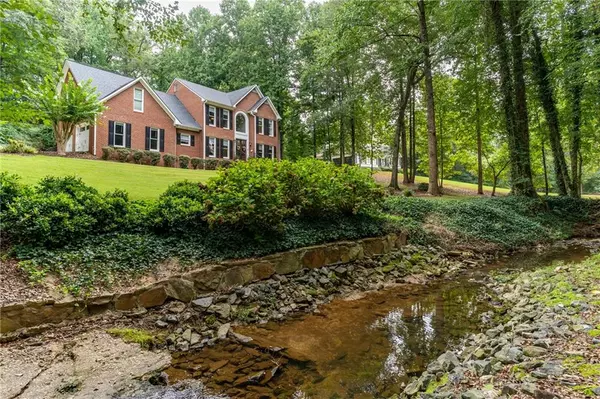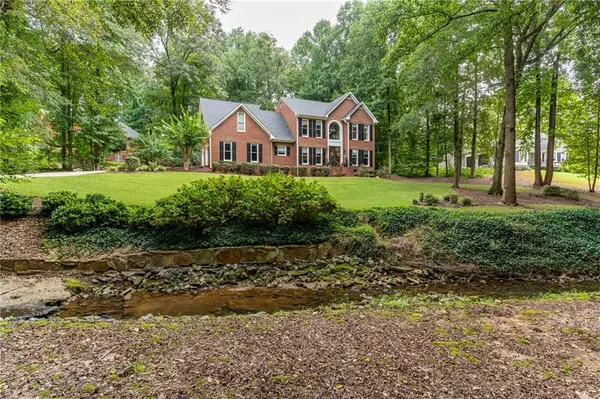For more information regarding the value of a property, please contact us for a free consultation.
4 Beds
2.5 Baths
3,109 SqFt
SOLD DATE : 07/13/2020
Key Details
Property Type Single Family Home
Sub Type Single Family Residence
Listing Status Sold
Purchase Type For Sale
Square Footage 3,109 sqft
Price per Sqft $151
Subdivision Chateau Elan
MLS Listing ID 6712666
Sold Date 07/13/20
Style Traditional
Bedrooms 4
Full Baths 2
Half Baths 1
Construction Status Resale
HOA Y/N Yes
Originating Board FMLS API
Year Built 1992
Annual Tax Amount $4,657
Tax Year 2018
Lot Size 1.360 Acres
Acres 1.36
Property Description
COME HOME TO CHATEAU ELAN! Picturesque Country Estate lot will make you feel like you're living in a enchanted garden! Breathtaking home is beautiful with unique features throughout! Your inner Chef will love the gourmet kitchen that opens to a cozy family room & sun room. Hardwood floors, granite counter tops, tile baths, & gorgeous fixtures throughout The Master bedroom is elegant & enchanting with its own fireplace & luxurious bath. This home delivers more than interior luxuries! You will love entertaining in your very own outdoor oasis! The private back yard hosts an expansive deck & hot tub! Future home owner could put a pool in the private back yard! This home has too many features to list! Call today! This Gated Community offers more than a place to hang your hat. Residents experience a lifestyle full of adventure. Enjoy the resort style amenities, golf course, restaurants, spa, and so much more footsteps from your front door. What are you waiting for?
Location
State GA
County Barrow
Area 301 - Barrow County
Lake Name None
Rooms
Bedroom Description Oversized Master, Sitting Room
Other Rooms None
Basement None
Dining Room Separate Dining Room
Interior
Interior Features Bookcases, Central Vacuum, Entrance Foyer 2 Story
Heating Forced Air, Natural Gas
Cooling Ceiling Fan(s), Central Air
Flooring Carpet, Ceramic Tile, Hardwood
Fireplaces Number 2
Fireplaces Type Family Room, Master Bedroom
Window Features None
Appliance Dishwasher, Microwave
Laundry Laundry Room, Lower Level
Exterior
Exterior Feature None
Parking Features Garage
Garage Spaces 2.0
Fence Back Yard
Pool None
Community Features Clubhouse, Country Club, Gated, Golf, Homeowners Assoc, Near Shopping, Near Trails/Greenway, Restaurant
Utilities Available None
Waterfront Description None
View Other
Roof Type Composition
Street Surface Asphalt
Accessibility None
Handicap Access None
Porch Deck
Total Parking Spaces 2
Building
Lot Description Corner Lot, Creek On Lot
Story Two
Sewer Septic Tank
Water Public
Architectural Style Traditional
Level or Stories Two
Structure Type Brick 4 Sides
New Construction No
Construction Status Resale
Schools
Elementary Schools Bramlett
Middle Schools Russell
High Schools Winder-Barrow
Others
HOA Fee Include Swim/Tennis
Senior Community no
Restrictions false
Tax ID BR020A 043
Special Listing Condition None
Read Less Info
Want to know what your home might be worth? Contact us for a FREE valuation!

Our team is ready to help you sell your home for the highest possible price ASAP

Bought with Peggy Slappey Properties Inc.
"My job is to find and attract mastery-based agents to the office, protect the culture, and make sure everyone is happy! "






