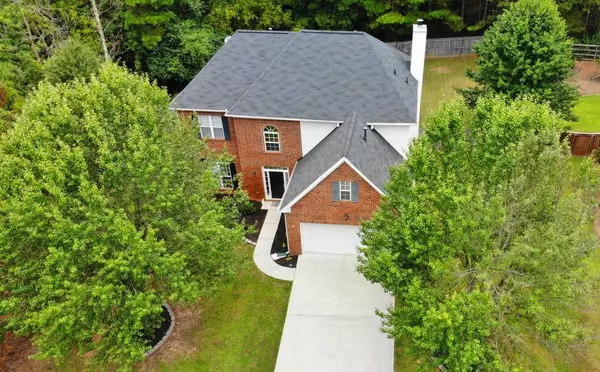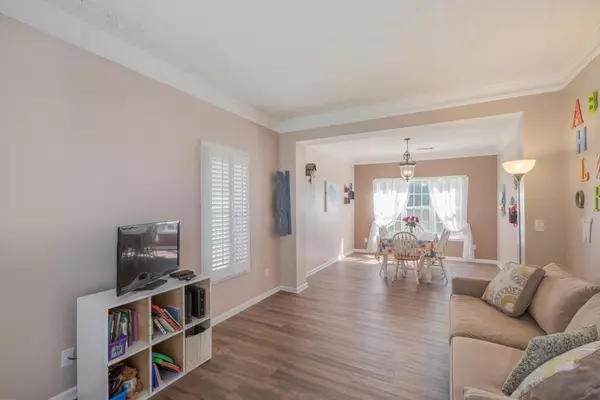For more information regarding the value of a property, please contact us for a free consultation.
4 Beds
2.5 Baths
2,628 SqFt
SOLD DATE : 09/30/2019
Key Details
Property Type Single Family Home
Sub Type Single Family Residence
Listing Status Sold
Purchase Type For Sale
Square Footage 2,628 sqft
Price per Sqft $103
Subdivision Stephens Mill
MLS Listing ID 6606621
Sold Date 09/30/19
Style Traditional
Bedrooms 4
Full Baths 2
Half Baths 1
HOA Fees $600
Originating Board FMLS API
Year Built 2000
Annual Tax Amount $3,338
Tax Year 2018
Lot Size 0.280 Acres
Property Description
Move in Ready! This 4 BR / 2.5 BA home located in highly sought after area. This lovely, well maintained home has traditional charm. All new luxury vinyl planked hardwood look on main, new carpeting in bedrooms. Formal LR/DR and family room w/ fireplace off kitchen. Brown cabinets/granite in kitchen with stone center island, SS appliances. Lovely screened in patio for entertaining and nice flat, private yard. Master is a nice size with newer master bath with tiled shower, separate tub and double sinks. The 3 additional bedrooms are nice size with great closet space. Additional bathrooms are all redone. Swim/Tennis community for your enjoyment. Close to stores, parkways and schools.
Location
State GA
County Gwinnett
Rooms
Other Rooms None
Basement None
Dining Room Separate Dining Room
Interior
Interior Features Double Vanity, Entrance Foyer, Entrance Foyer 2 Story, High Ceilings 10 ft Main, Tray Ceiling(s), Other
Heating Central, Natural Gas, Zoned
Cooling Central Air, Zoned
Flooring Carpet, Hardwood
Fireplaces Number 1
Fireplaces Type Family Room, Great Room
Laundry Laundry Room, Main Level
Exterior
Exterior Feature Private Front Entry, Private Rear Entry, Private Yard
Parking Features Attached, Garage, Garage Faces Front, Level Driveway
Garage Spaces 2.0
Fence Back Yard, Wood
Pool None
Community Features Pool, Sidewalks, Tennis Court(s)
Utilities Available Electricity Available, Natural Gas Available
Waterfront Description None
View Other
Roof Type Composition
Building
Lot Description Back Yard, Front Yard, Landscaped, Level, Private
Story Two
Sewer Public Sewer
Water Public
New Construction No
Schools
Elementary Schools Sycamore
Middle Schools Lanier
High Schools Lanier
Others
Senior Community no
Special Listing Condition None
Read Less Info
Want to know what your home might be worth? Contact us for a FREE valuation!

Our team is ready to help you sell your home for the highest possible price ASAP

Bought with PalmerHouse Properties
"My job is to find and attract mastery-based agents to the office, protect the culture, and make sure everyone is happy! "






