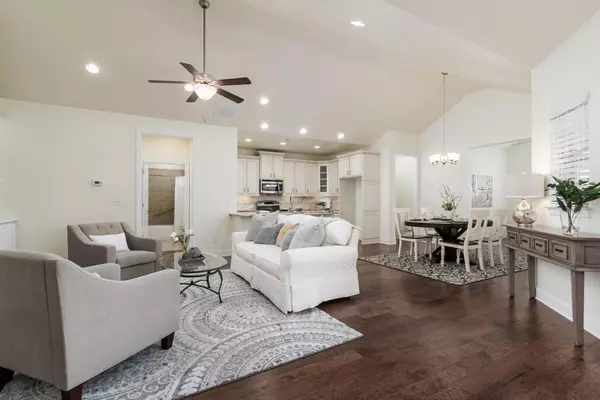For more information regarding the value of a property, please contact us for a free consultation.
3 Beds
3 Baths
2,231 SqFt
SOLD DATE : 06/14/2019
Key Details
Property Type Condo
Sub Type Condominium
Listing Status Sold
Purchase Type For Sale
Square Footage 2,231 sqft
Price per Sqft $172
Subdivision Brookhaven At Johns Creek
MLS Listing ID 6548434
Sold Date 06/14/19
Style Patio Home
Bedrooms 3
Full Baths 3
Construction Status Resale
HOA Fees $360
HOA Y/N Yes
Originating Board FMLS API
Year Built 2014
Annual Tax Amount $3,631
Tax Year 2018
Lot Size 2,090 Sqft
Acres 0.048
Property Description
Award-winning Active Adult 55+ Community. Abbey Plan. Situated in rear of quad. Very private setting with landscaped green space. Open! Light filled! Vaulted ceilings! Fireplace! Highest quality carpet, hardwoods, cabinetry, granite. Newly painted. Upstairs bonus room with full bath. Very social community with many diverse activities. HOA maintains home exteriors and all landscape. Community amenities: pool, club house with daily activities, fitness center, tennis, garden, walking trail. Gated and fenced.
Location
State GA
County Fulton
Area 14 - Fulton North
Lake Name None
Rooms
Bedroom Description Master on Main
Other Rooms None
Basement None
Main Level Bedrooms 2
Dining Room Great Room
Interior
Interior Features Bookcases, Cathedral Ceiling(s), Double Vanity, High Ceilings 10 ft Main, High Ceilings 10 ft Upper, High Speed Internet, Walk-In Closet(s)
Heating Natural Gas, Zoned
Cooling Central Air, Zoned
Flooring Carpet, Hardwood
Fireplaces Number 1
Fireplaces Type Gas Log, Gas Starter, Great Room
Window Features None
Appliance Dishwasher, Disposal, Electric Range, Gas Water Heater, Microwave, Self Cleaning Oven
Laundry Laundry Room, Main Level
Exterior
Exterior Feature Private Front Entry
Parking Features Attached, Garage, Parking Pad
Garage Spaces 2.0
Fence None
Pool None
Community Features Catering Kitchen, Clubhouse, Dog Park, Fitness Center, Gated, Homeowners Assoc, Meeting Room, Pool, Sidewalks, Street Lights, Tennis Court(s)
Utilities Available Cable Available, Electricity Available, Natural Gas Available, Sewer Available, Underground Utilities, Water Available
Waterfront Description None
View Other
Roof Type Composition
Street Surface Paved
Accessibility Accessible Full Bath, Accessible Hallway(s)
Handicap Access Accessible Full Bath, Accessible Hallway(s)
Porch Covered, Front Porch
Total Parking Spaces 2
Building
Lot Description Cul-De-Sac, Landscaped, Level
Story One and One Half
Sewer Public Sewer
Water Public
Architectural Style Patio Home
Level or Stories One and One Half
Structure Type Brick 4 Sides, Shingle Siding, Stone
New Construction No
Construction Status Resale
Schools
Elementary Schools Shakerag
Middle Schools River Trail
High Schools Northview
Others
HOA Fee Include Maintenance Structure, Maintenance Grounds, Reserve Fund, Sewer, Termite, Trash
Senior Community no
Restrictions true
Tax ID 11 113004073340
Ownership Condominium
Financing no
Special Listing Condition None
Read Less Info
Want to know what your home might be worth? Contact us for a FREE valuation!

Our team is ready to help you sell your home for the highest possible price ASAP

Bought with HARRY NORMAN REALTORS
"My job is to find and attract mastery-based agents to the office, protect the culture, and make sure everyone is happy! "






