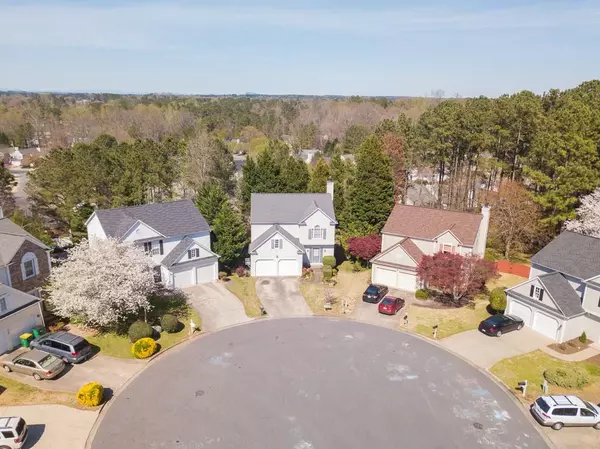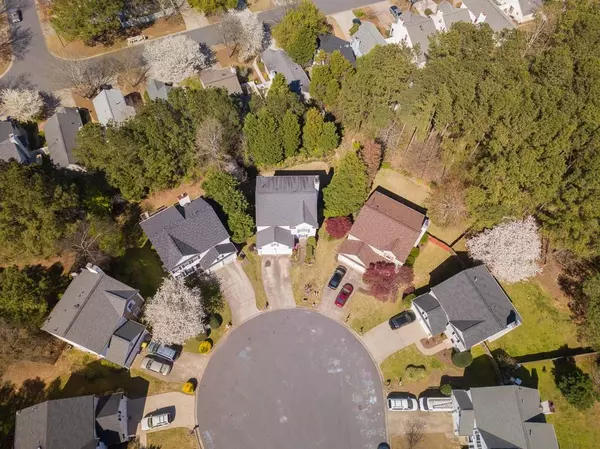For more information regarding the value of a property, please contact us for a free consultation.
3 Beds
2.5 Baths
2,004 SqFt
SOLD DATE : 04/30/2019
Key Details
Property Type Single Family Home
Sub Type Single Family Residence
Listing Status Sold
Purchase Type For Sale
Square Footage 2,004 sqft
Price per Sqft $172
Subdivision Breckenridge
MLS Listing ID 6522838
Sold Date 04/30/19
Style Traditional
Bedrooms 3
Full Baths 2
Half Baths 1
HOA Fees $500
Originating Board FMLS API
Year Built 1993
Annual Tax Amount $3,309
Tax Year 2018
Lot Size 7,405 Sqft
Property Description
Don't miss your opportunity for a home under 370ks with a finished basement in the Johns Creek H/S District. Newly installed hardwoods throughout the entire main level and upper level of the home. The Sellers are passionate gardeners and are leaving a beautiful garden behind that include an apple tree, Korean pears, persimmons, date tree, and much more. Home is perfectly placed in a cul-de-sac and on a nice leveled lot. Both AC unit and water heater have been newly replaced! Very active swim/ tennis community, schedule a showing today!
Location
State GA
County Fulton
Rooms
Other Rooms None
Basement Daylight, Finished, Full
Dining Room None
Interior
Interior Features Double Vanity, Entrance Foyer, Entrance Foyer 2 Story, High Speed Internet, Walk-In Closet(s)
Heating Forced Air, Natural Gas
Cooling Central Air, Other
Flooring Hardwood
Fireplaces Number 1
Fireplaces Type Gas Starter, Living Room
Laundry Upper Level
Exterior
Exterior Feature Garden, Other
Parking Features Attached, Garage Door Opener, Driveway, Garage, On Street
Garage Spaces 2.0
Fence Privacy
Pool None
Community Features Pool, Sidewalks, Street Lights, Tennis Court(s)
Utilities Available Cable Available, Electricity Available, Natural Gas Available, Underground Utilities
Waterfront Description None
View Other
Roof Type Shingle
Building
Lot Description Cul-De-Sac, Landscaped, Private
Story Three Or More
Sewer Public Sewer
Water Public
New Construction No
Schools
Elementary Schools Barnwell
Middle Schools Autrey Mill
High Schools Johns Creek
Others
Senior Community no
Special Listing Condition None
Read Less Info
Want to know what your home might be worth? Contact us for a FREE valuation!

Our team is ready to help you sell your home for the highest possible price ASAP

Bought with Choice Realty
"My job is to find and attract mastery-based agents to the office, protect the culture, and make sure everyone is happy! "






