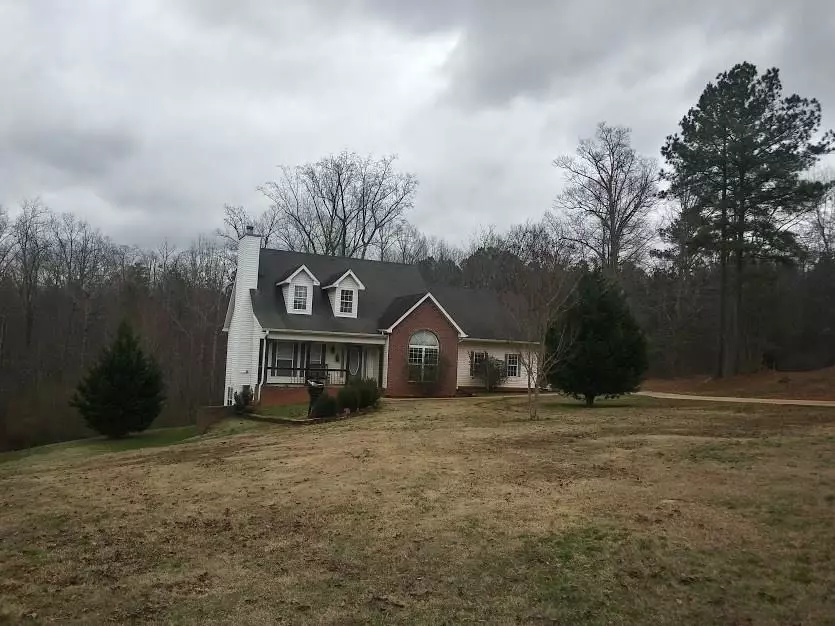For more information regarding the value of a property, please contact us for a free consultation.
4 Beds
2.5 Baths
3,133 SqFt
SOLD DATE : 01/31/2019
Key Details
Property Type Single Family Home
Sub Type Single Family Residence
Listing Status Sold
Purchase Type For Sale
Square Footage 3,133 sqft
Price per Sqft $35
Subdivision Nottingham Estates
MLS Listing ID 6119722
Sold Date 01/31/19
Style Traditional
Bedrooms 4
Full Baths 2
Half Baths 1
Construction Status Resale
HOA Y/N No
Originating Board FMLS API
Year Built 1999
Available Date 2019-01-14
Annual Tax Amount $2,524
Tax Year 2017
Lot Size 1.440 Acres
Acres 1.44
Property Description
LG MSTR SUITE ON MAIN W/SEP. SOAKING TUB & SHOWER IN THIS 4BD/3BA HOME IN NOTTINGHAM ESTATES. MAINTENANCE FREE EXTERIOR & BRICK FACING. PRICED FOR QUICK SALE. PROPERTY IS "SOLD-AS" COME ENJOY HARDWOOD FLOORS IN LIVING AREAS CARPET IN BDRM. APPLIANCES ARE FAIRLY NEW ALONG W/MOST FIXTURES W/STAINLESS STEEL APPLIANCES & SOLID SURFACE COUNTERS. SEPARATE LIVING ROOM W/STONE FIREPLACE, ALSO LARGE BEDROOMS UPSTAIRS WITH JACK/JILL BATH ROOM. FULL UN-FINISHED BASEMENT AS A BLANK CANVAS FOR YOUR VISION. A MUST SEE TO ENJOY! WILL NOT LAST LONG AT THIS PRICE IN NOTTINGHAM ESTATES.
Location
State GA
County Spalding
Area 251 - Spalding County
Lake Name None
Rooms
Bedroom Description Master on Main, Other
Other Rooms None
Basement Bath/Stubbed, Daylight, Full, Interior Entry, Unfinished
Main Level Bedrooms 1
Dining Room Dining L
Interior
Interior Features High Ceilings 10 ft Main, Permanent Attic Stairs, Walk-In Closet(s)
Heating Natural Gas, Zoned
Cooling Ceiling Fan(s), Central Air, Zoned
Flooring Carpet, Hardwood, Pine
Fireplaces Number 1
Fireplaces Type Gas Log, Living Room
Window Features Insulated Windows
Appliance Dishwasher, Dryer, Electric Water Heater, Gas Range, Microwave, Self Cleaning Oven, Washer
Laundry Main Level
Exterior
Exterior Feature Other
Parking Features Attached, Driveway, Garage, Garage Faces Side, Level Driveway
Garage Spaces 2.0
Fence None
Pool None
Community Features None
Utilities Available Cable Available, Electricity Available, Natural Gas Available
Waterfront Description None
Roof Type Composition, Shingle
Street Surface Paved
Accessibility None
Handicap Access None
Porch Deck, Front Porch
Total Parking Spaces 4
Building
Lot Description Cul-De-Sac, Landscaped, Sloped, Wooded
Story Two
Sewer Septic Tank
Water Public
Architectural Style Traditional
Level or Stories Two
Structure Type Brick Front, Vinyl Siding
New Construction No
Construction Status Resale
Schools
Elementary Schools Cowan Road
Middle Schools Cowan Road
High Schools Griffin
Others
Senior Community no
Restrictions false
Tax ID 260 03020
Special Listing Condition None
Read Less Info
Want to know what your home might be worth? Contact us for a FREE valuation!

Our team is ready to help you sell your home for the highest possible price ASAP

Bought with Non FMLS Member
"My job is to find and attract mastery-based agents to the office, protect the culture, and make sure everyone is happy! "


