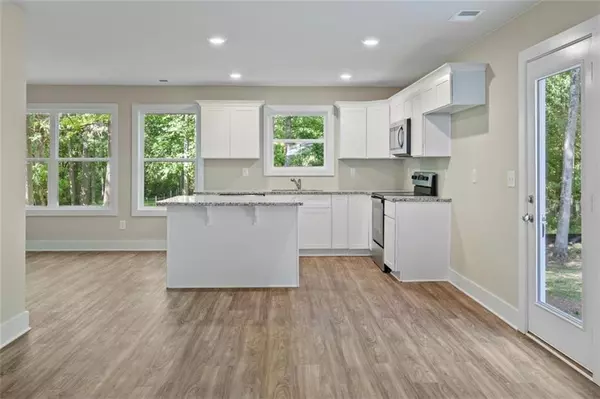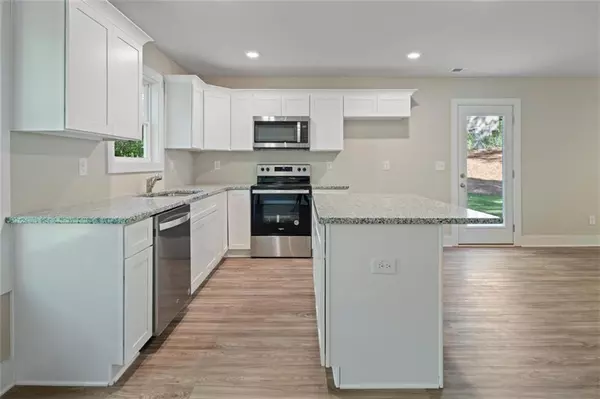For more information regarding the value of a property, please contact us for a free consultation.
3 Beds
2.5 Baths
1,450 SqFt
SOLD DATE : 09/23/2020
Key Details
Property Type Single Family Home
Sub Type Single Family Residence
Listing Status Sold
Purchase Type For Sale
Square Footage 1,450 sqft
Price per Sqft $166
Subdivision Lake Ranch Estates
MLS Listing ID 6730474
Sold Date 09/23/20
Style Craftsman, Traditional
Bedrooms 3
Full Baths 2
Half Baths 1
Construction Status New Construction
HOA Y/N No
Originating Board FMLS API
Year Built 2020
Annual Tax Amount $227
Tax Year 2019
Lot Size 0.600 Acres
Acres 0.6
Property Description
UNDER CONSTRUCTION NEAR LAKE LANIER, NEW CONSTRUCTION build on .60 acre lot just minutes away from Lake Lanier, commuter routes, shopping, dining and more! Craftsman-style, two-story w/ open concept floor plan featuring Luxury Vinyl Plank flooring on main and upper floor & tile in all baths, white cabinets w/ soft-close drawers, granite counter tops, center island and farmhouse trim/casings. Oversized master suite w/ sep./tub shower, large secondary bedrooms with shared hall bath. Sodded front yard, 4-side cement siding, architectural roof, rocking chair front porch & ample driveway space to accommodate guests with off-street parking too. There's still time for a prospective buyer to choose some options so....HURRY DON'T BE LATE! PHOTOS ARE STOCK PHOTOS OF A HOME RECENTLY COMPLETED.
Location
State GA
County Hall
Area 262 - Hall County
Lake Name None
Rooms
Bedroom Description Other
Other Rooms None
Basement None
Dining Room Open Concept
Interior
Interior Features Disappearing Attic Stairs, High Speed Internet, Walk-In Closet(s)
Heating Electric, Forced Air, Heat Pump
Cooling Ceiling Fan(s), Central Air, Heat Pump
Flooring Ceramic Tile, Vinyl
Fireplaces Type None
Window Features Insulated Windows
Appliance Dishwasher, Electric Range, Electric Water Heater, Microwave
Laundry In Hall, Upper Level
Exterior
Exterior Feature Other
Parking Features Attached, Driveway, Garage, Garage Door Opener, Garage Faces Front, Kitchen Level
Garage Spaces 1.0
Fence None
Pool None
Community Features None
Utilities Available Cable Available, Electricity Available, Phone Available, Sewer Available
Waterfront Description None
View Other
Roof Type Composition
Street Surface Asphalt
Accessibility None
Handicap Access None
Porch Patio
Total Parking Spaces 3
Building
Lot Description Back Yard, Front Yard, Landscaped, Level, Wooded
Story Two
Sewer Septic Tank
Water Public
Architectural Style Craftsman, Traditional
Level or Stories Two
Structure Type Cement Siding
New Construction No
Construction Status New Construction
Schools
Elementary Schools Sardis
Middle Schools Chestatee
High Schools Chestatee
Others
Senior Community no
Restrictions false
Tax ID 10060 000057
Special Listing Condition None
Read Less Info
Want to know what your home might be worth? Contact us for a FREE valuation!

Our team is ready to help you sell your home for the highest possible price ASAP

Bought with Keller Williams Realty Atlanta Partners
"My job is to find and attract mastery-based agents to the office, protect the culture, and make sure everyone is happy! "






