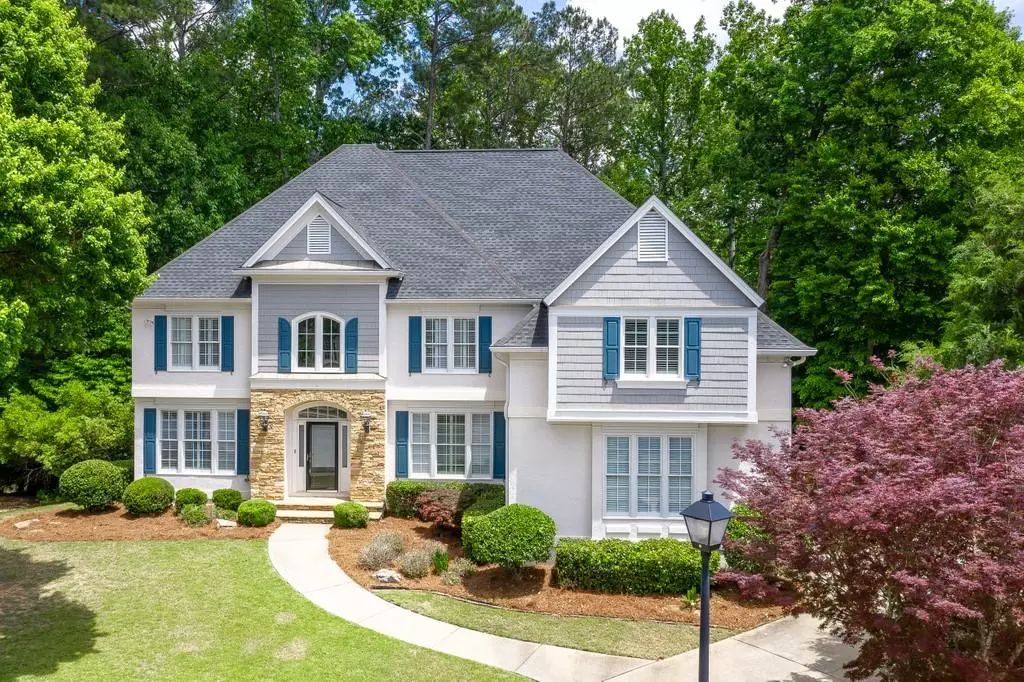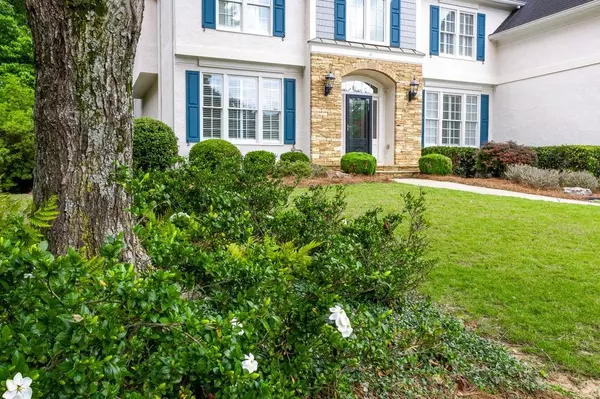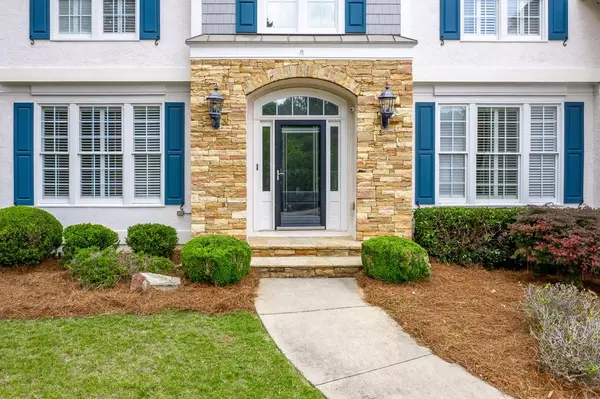For more information regarding the value of a property, please contact us for a free consultation.
5 Beds
4.5 Baths
5,000 SqFt
SOLD DATE : 09/18/2020
Key Details
Property Type Single Family Home
Sub Type Single Family Residence
Listing Status Sold
Purchase Type For Sale
Square Footage 5,000 sqft
Price per Sqft $109
Subdivision Chartwell
MLS Listing ID 6727778
Sold Date 09/18/20
Style Traditional
Bedrooms 5
Full Baths 4
Half Baths 1
Construction Status Resale
HOA Fees $1,200
HOA Y/N Yes
Originating Board FMLS API
Year Built 1997
Annual Tax Amount $6,816
Tax Year 2018
Lot Size 0.517 Acres
Acres 0.517
Property Description
Stately 5br /4.5ba Home situated in the perfectly located Chartwell Swim/Tennis Community. Neatly tucked away on a cul de sac. Home is open concept with lots of bright, natural light highlighting all the great finishes throughout. This Home features impressively high ceilings on main level with newly refinished hardwood floors. Hardwoods are throughout the entire home. Newly updated kitchen offers plenty of prep space with new granite, new gas cooktop, wall oven, and separate prep station w/ sink all overlooking the Grand Family Room. Look out to the custom deck that is two levels accessible from main floor and finished terrace. Lower level is screened in to enjoy listening to the small creek running through the back of the lot. Large laundry room off of the kitchen has sink, storage cabinets and area for mud room w/ a hidden toilet closet. The Over-sized Master spans the entire length of house with private fireside sitting room, his and her closets and spa quality Master Bath. 3 additional guest rooms accompany the upper level and also a bedroom on the main level. 3 car garage, low maintenance landscaped yard, full basement offers finished half bath, living room area, office and more space to expand for in-law suite, media room or entertainment hideaway. Chartwell subdivision is close to shopping, schools, Newton Park, Golf, Autrey Mill Nature Preserve and so much more. Come see for yourself.
Location
State GA
County Fulton
Area 14 - Fulton North
Lake Name None
Rooms
Bedroom Description Oversized Master
Other Rooms None
Basement Driveway Access, Exterior Entry, Finished, Full
Main Level Bedrooms 1
Dining Room Seats 12+, Separate Dining Room
Interior
Interior Features High Ceilings 10 ft Main, Entrance Foyer 2 Story, Bookcases, His and Hers Closets, Tray Ceiling(s), Walk-In Closet(s)
Heating Forced Air, Natural Gas, Zoned
Cooling Central Air, Zoned
Flooring Other
Fireplaces Number 2
Fireplaces Type Factory Built, Living Room, Master Bedroom
Window Features Insulated Windows
Appliance Dishwasher, Disposal, Electric Oven, Gas Water Heater, Gas Cooktop
Laundry In Kitchen, Laundry Room, Main Level
Exterior
Exterior Feature Private Rear Entry, Private Yard, Rear Stairs
Parking Features Garage, Garage Door Opener, Garage Faces Side
Garage Spaces 3.0
Fence None
Pool None
Community Features Near Trails/Greenway, Playground, Pool, Swim Team, Near Schools, Near Shopping
Utilities Available Cable Available, Electricity Available, Natural Gas Available, Underground Utilities
Waterfront Description None
View Other
Roof Type Composition, Shingle
Street Surface Paved
Accessibility None
Handicap Access None
Porch Deck, Enclosed, Rear Porch, Screened
Total Parking Spaces 3
Building
Lot Description Cul-De-Sac, Landscaped, Private, Wooded
Story Two
Sewer Public Sewer
Water Public
Architectural Style Traditional
Level or Stories Two
Structure Type Stone, Stucco
New Construction No
Construction Status Resale
Schools
Elementary Schools Hillside
Middle Schools Haynes Bridge
High Schools Centennial
Others
HOA Fee Include Maintenance Grounds, Swim/Tennis
Senior Community no
Restrictions false
Tax ID 12 304008391022
Special Listing Condition None
Read Less Info
Want to know what your home might be worth? Contact us for a FREE valuation!

Our team is ready to help you sell your home for the highest possible price ASAP

Bought with Bailey & Hunter, LLC.
"My job is to find and attract mastery-based agents to the office, protect the culture, and make sure everyone is happy! "






