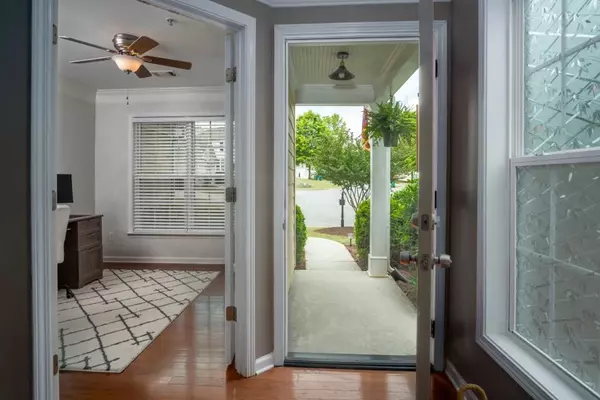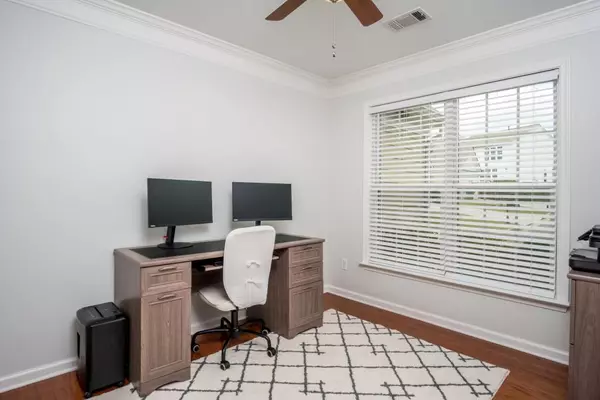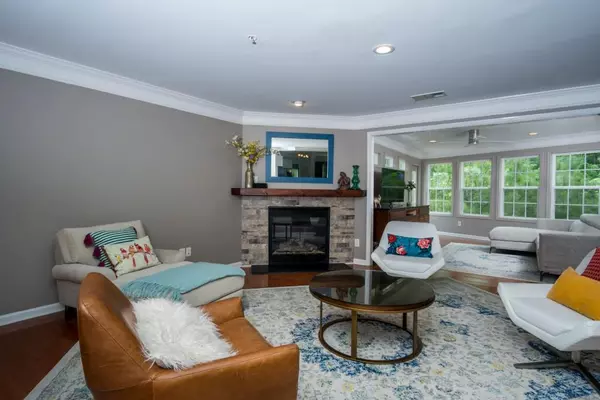For more information regarding the value of a property, please contact us for a free consultation.
4 Beds
2.5 Baths
2,369 SqFt
SOLD DATE : 06/15/2020
Key Details
Property Type Townhouse
Sub Type Townhouse
Listing Status Sold
Purchase Type For Sale
Square Footage 2,369 sqft
Price per Sqft $120
Subdivision Woodlands
MLS Listing ID 6726978
Sold Date 06/15/20
Style Townhouse, Traditional
Bedrooms 4
Full Baths 2
Half Baths 1
Construction Status Resale
HOA Fees $71
HOA Y/N No
Originating Board FMLS API
Year Built 2006
Annual Tax Amount $3,076
Tax Year 2019
Property Description
Popular Plan w/Office On Main~ 24x12 Sunroom Addition Overlooks Woods! End Unit On Cul-De-Sac. Upgrades: Hardwoods, Ikea Kitchen, Silestone Counters, Cabinet Lighting, Stainless Appliances (Stove Wired For Electric/Gas), Family Room w/Enlarged Fireplace & Tile Surround, New Bath Cabinets, Jetted Master Tub, Enlarged Closets w/Sliding Doors, Deck Off Master w/Sun Sail, Added Room Over Garage, New Lighting, New Hot Water Heater, New HVAC, Cut Glass Front Door, Cabinets In Garage & Laundry, Attic Vent Fan, Window Tinting! Does Not Share Any Walls! Connected By Storage Shed! Awesome Woodlands Amenities!
Location
State GA
County Cherokee
Area 113 - Cherokee County
Lake Name None
Rooms
Bedroom Description Split Bedroom Plan
Other Rooms None
Basement None
Dining Room Seats 12+
Interior
Interior Features Disappearing Attic Stairs, Entrance Foyer, High Ceilings 9 ft Main, High Ceilings 9 ft Upper, High Speed Internet, Tray Ceiling(s), Walk-In Closet(s)
Heating Forced Air, Natural Gas, Zoned
Cooling Attic Fan, Ceiling Fan(s), Zoned
Flooring Carpet, Hardwood
Fireplaces Number 1
Fireplaces Type Gas Log, Gas Starter, Great Room
Window Features Insulated Windows
Appliance Dishwasher, Disposal, Electric Range, Gas Water Heater, Microwave
Laundry Laundry Room, Upper Level
Exterior
Exterior Feature Private Front Entry, Private Yard, Storage
Parking Features Attached, Garage, Kitchen Level
Garage Spaces 2.0
Fence None
Pool None
Community Features Clubhouse, Homeowners Assoc, Park, Playground, Pool, Sidewalks, Swim Team, Tennis Court(s)
Utilities Available Cable Available, Electricity Available, Natural Gas Available, Phone Available, Sewer Available, Underground Utilities, Water Available
Waterfront Description None
View Other
Roof Type Composition
Street Surface Paved
Accessibility None
Handicap Access None
Porch Deck, Patio
Total Parking Spaces 2
Building
Lot Description Cul-De-Sac, Landscaped
Story Two
Sewer Public Sewer
Water Public
Architectural Style Townhouse, Traditional
Level or Stories Two
Structure Type Brick Front, Frame
New Construction No
Construction Status Resale
Schools
Elementary Schools Little River
Middle Schools Mill Creek
High Schools River Ridge
Others
HOA Fee Include Swim/Tennis, Termite
Senior Community no
Restrictions false
Tax ID 15N24T 129
Ownership Other
Financing no
Special Listing Condition None
Read Less Info
Want to know what your home might be worth? Contact us for a FREE valuation!

Our team is ready to help you sell your home for the highest possible price ASAP

Bought with Realty One Group Edge
"My job is to find and attract mastery-based agents to the office, protect the culture, and make sure everyone is happy! "






