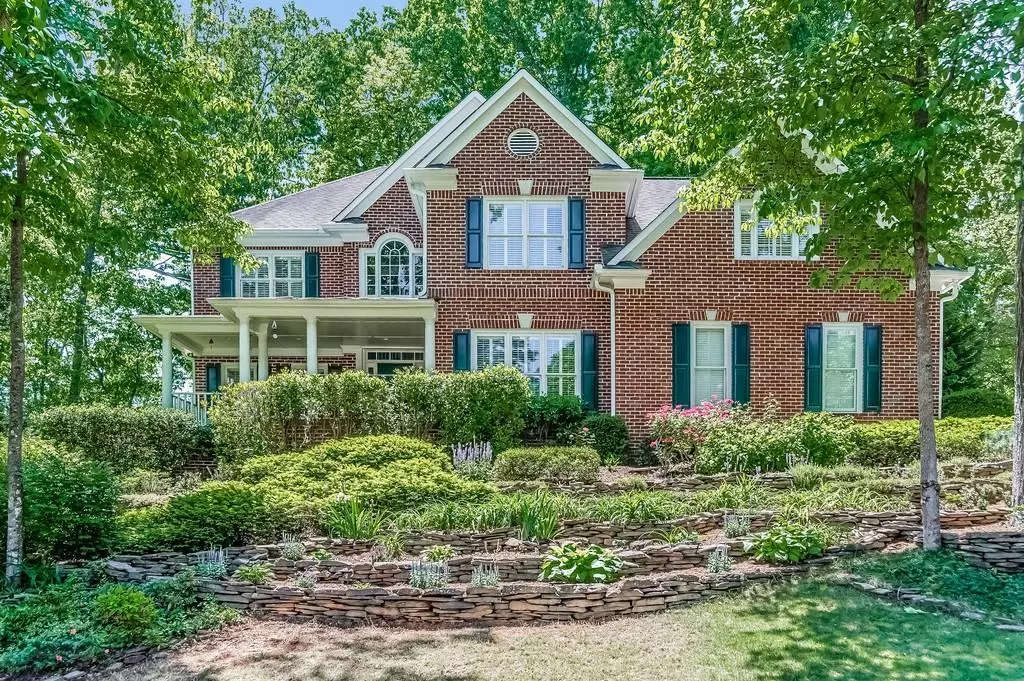For more information regarding the value of a property, please contact us for a free consultation.
4 Beds
3.5 Baths
4,405 SqFt
SOLD DATE : 04/22/2019
Key Details
Property Type Single Family Home
Sub Type Single Family Residence
Listing Status Sold
Purchase Type For Sale
Square Footage 4,405 sqft
Price per Sqft $112
Subdivision Vinings Estates
MLS Listing ID 6515946
Sold Date 04/22/19
Style Traditional
Bedrooms 4
Full Baths 3
Half Baths 1
HOA Fees $1,000
Originating Board FMLS API
Year Built 1996
Annual Tax Amount $1,063
Tax Year 2018
Lot Size 1.239 Acres
Property Description
Tranquil garden paradise found on this 1.24 acre lot in popular Vinings Estates SD. Traditional 2 story home has been well cared for & updated to match buyers want list. Immaculate 4BR/3.5BA features renovated kitchen, gorgeous stacked stone fplc in FR, formal LR/DR plus private office/den on main. Mstr w/private sitting room plus stunning renovations to BA. Lrg secondary BR's upstairs all w/BA access. Bsmt. Bkyd oasis includes 1/2 acre of lrg old growth trees, professionally stone landscaped, 2 patio areas & spacious deck just ready for your summer to begin
Location
State GA
County Cobb
Rooms
Other Rooms None
Basement Bath/Stubbed, Daylight, Exterior Entry, Interior Entry
Dining Room Seats 12+, Separate Dining Room
Interior
Interior Features Entrance Foyer 2 Story, High Ceilings 9 ft Main, High Ceilings 9 ft Upper, Cathedral Ceiling(s), High Speed Internet, His and Hers Closets, Tray Ceiling(s), Walk-In Closet(s)
Heating Natural Gas
Cooling Ceiling Fan(s), Central Air
Flooring Carpet, Ceramic Tile, Hardwood
Fireplaces Number 1
Fireplaces Type Family Room, Factory Built, Gas Log, Great Room
Laundry Laundry Room, Upper Level
Exterior
Exterior Feature Garden, Private Yard, Private Rear Entry, Courtyard
Parking Features Attached, Garage, Kitchen Level, Garage Faces Side
Garage Spaces 2.0
Fence Back Yard, Fenced, Wrought Iron
Pool None
Community Features Clubhouse, Homeowners Assoc, Fitness Center, Playground, Pool, Sidewalks, Street Lights, Tennis Court(s), Near Shopping
Utilities Available None
Waterfront Description None
View Other
Roof Type Shingle
Building
Lot Description Back Yard, Front Yard, Landscaped, Private, Wooded
Story Two
Sewer Public Sewer
Water Public
New Construction No
Schools
Elementary Schools Nickajack
Middle Schools Griffin
High Schools Campbell
Others
Senior Community no
Special Listing Condition None
Read Less Info
Want to know what your home might be worth? Contact us for a FREE valuation!

Our team is ready to help you sell your home for the highest possible price ASAP

Bought with KELLER WILLIAMS RLTY, FIRST ATLANTA
"My job is to find and attract mastery-based agents to the office, protect the culture, and make sure everyone is happy! "






