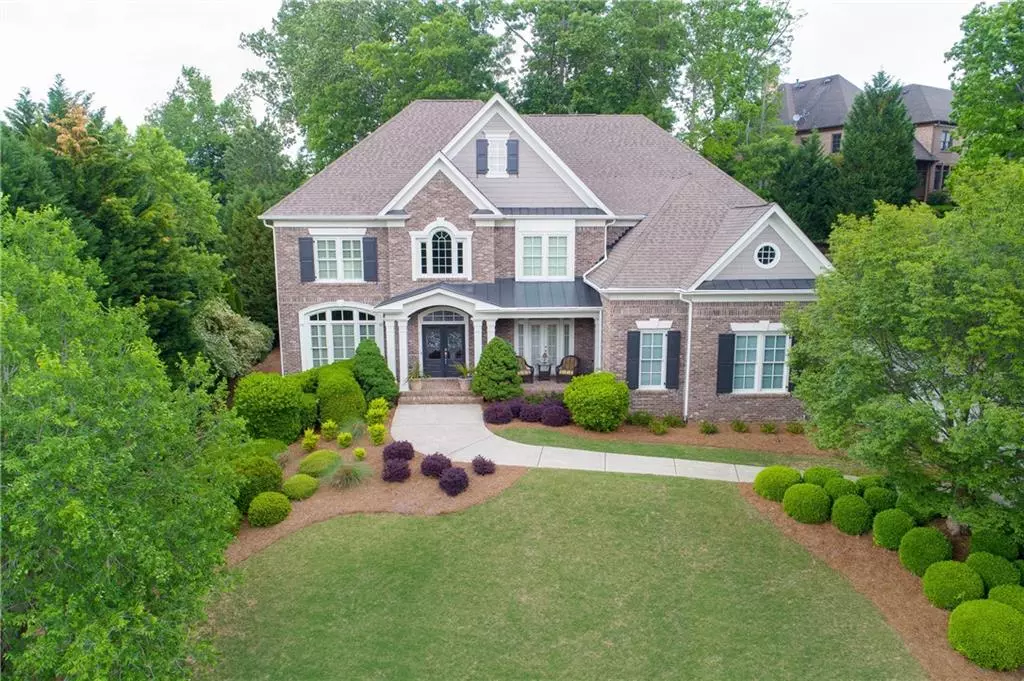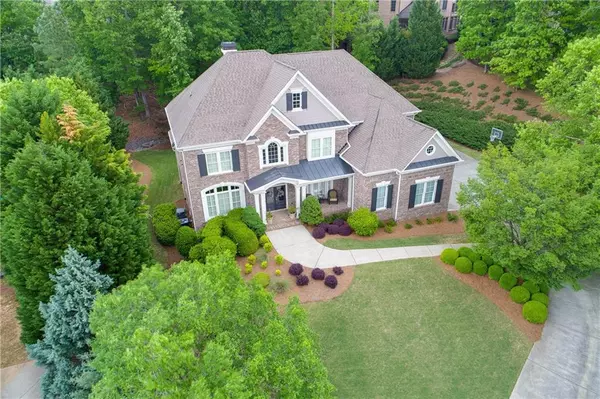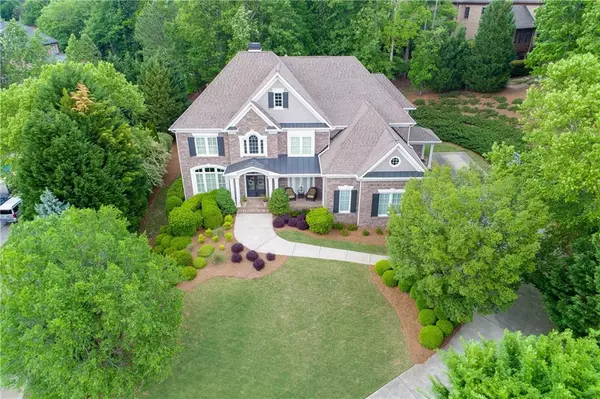For more information regarding the value of a property, please contact us for a free consultation.
6 Beds
6.5 Baths
7,332 SqFt
SOLD DATE : 09/04/2020
Key Details
Property Type Single Family Home
Sub Type Single Family Residence
Listing Status Sold
Purchase Type For Sale
Square Footage 7,332 sqft
Price per Sqft $107
Subdivision Edinburgh
MLS Listing ID 6672952
Sold Date 09/04/20
Style Traditional
Bedrooms 6
Full Baths 6
Half Baths 1
HOA Fees $2,000
Originating Board FMLS API
Year Built 2003
Annual Tax Amount $8,271
Tax Year 2019
Lot Size 0.669 Acres
Property Description
Immaculate and impressive! Four sided brick executive home in desirable Bear's Best gated community. Main level includes: spacious columned grand room with coffered ceilings opens to the gourmet kitchen with stainless steel appliances, granite countertops, and huge island; home management desk off the kitchen,convenient to the covered side porch and friends entrance; lovely keeping room with beamed ceiling, bookcases and stone fireplace; large dining room and office with French doors. Also on the main is the fantastic in-law suite/junior master featuring large bedroom, tiled bath, sitting room with stone fireplace, granite counters on desk and mini kitchenette. The suite opens on to the massive covered porch. Perfect for multi generational living! Upstairs you will find four spacious suites, each with private bath and walk in closet. Vaulted ceilings and window seats add charm to the secondary bedrooms. The master retreat is enormous with sitting room, fireplace, dramatic trey ceiling, and huge walk-in closet. Finished terrace level has media room, bar with granite counters, billiards room, cozy game room with fireplace and more built-in bookcases, full bath, and 6th bedroom being used currently as an exercise room. Enjoy outdoor living with all this home has to offer: massive covered porch, covered patio off terrace level, stone patio and firepit, and flat yard for playing or adding a pool. NEW exterior paint and shutters, NEW interior neutral paint, and JUST finished hardwood floors. Hurry, this one is a true gem!!
Location
State GA
County Gwinnett
Rooms
Other Rooms None
Basement Daylight, Exterior Entry, Finished Bath, Finished, Full, Interior Entry
Dining Room Separate Dining Room
Interior
Interior Features High Ceilings 10 ft Main, Bookcases, Cathedral Ceiling(s), Coffered Ceiling(s), Double Vanity, Entrance Foyer, Beamed Ceilings, Tray Ceiling(s), Walk-In Closet(s)
Heating Forced Air
Cooling Ceiling Fan(s), Central Air
Flooring Carpet, Hardwood
Fireplaces Number 5
Fireplaces Type Basement, Family Room, Keeping Room, Master Bedroom, Outside
Laundry Laundry Room
Exterior
Exterior Feature Private Yard
Parking Features Attached, Garage, Garage Faces Side
Garage Spaces 3.0
Fence None
Pool None
Community Features Clubhouse, Country Club, Gated, Golf, Homeowners Assoc, Playground, Pool, Sidewalks, Street Lights, Swim Team, Tennis Court(s)
Utilities Available None
Waterfront Description None
View Other
Roof Type Composition
Building
Lot Description Back Yard, Front Yard, Landscaped, Private
Story Two
Sewer Public Sewer
Water Public
New Construction No
Schools
Elementary Schools Riverside - Gwinnett
Middle Schools North Gwinnett
High Schools North Gwinnett
Others
Senior Community no
Special Listing Condition None
Read Less Info
Want to know what your home might be worth? Contact us for a FREE valuation!

Our team is ready to help you sell your home for the highest possible price ASAP

Bought with Perfect Source Realty, LLC.
"My job is to find and attract mastery-based agents to the office, protect the culture, and make sure everyone is happy! "






