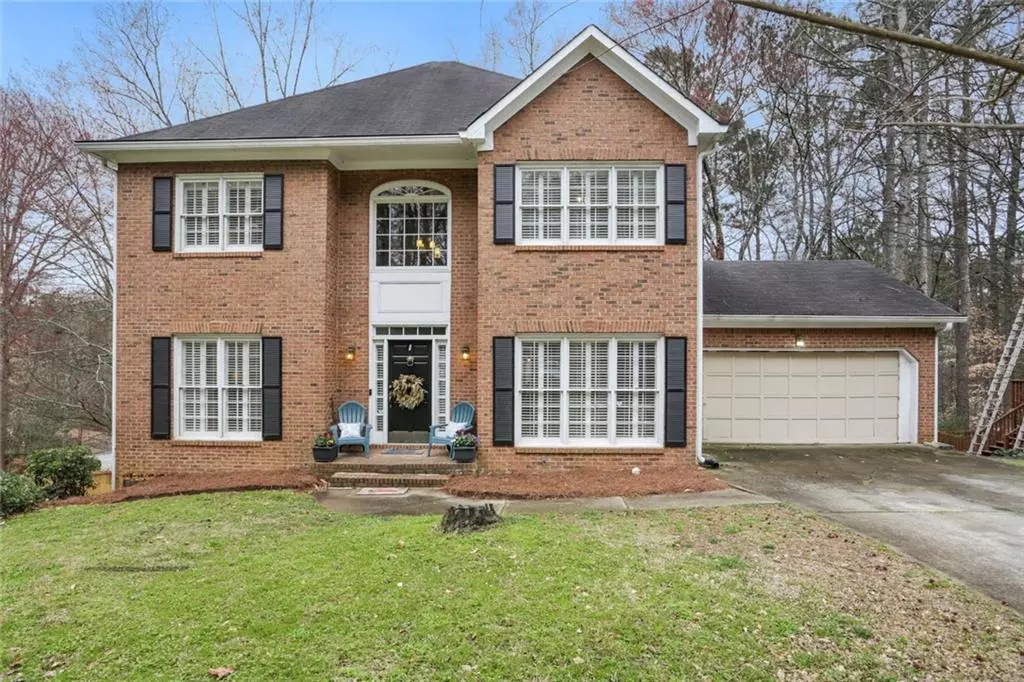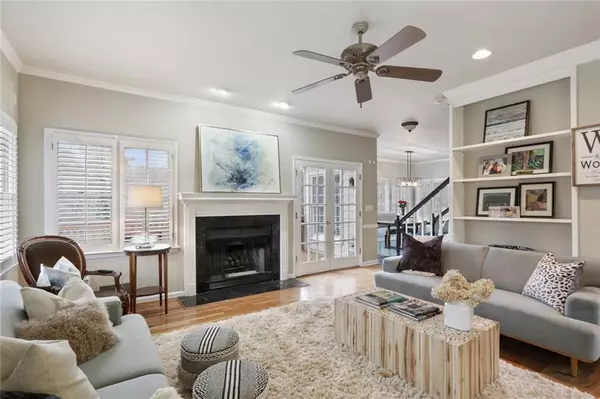For more information regarding the value of a property, please contact us for a free consultation.
4 Beds
3.5 Baths
3,466 SqFt
SOLD DATE : 04/20/2020
Key Details
Property Type Single Family Home
Sub Type Single Family Residence
Listing Status Sold
Purchase Type For Sale
Square Footage 3,466 sqft
Price per Sqft $93
Subdivision Summer Place
MLS Listing ID 6697950
Sold Date 04/20/20
Style Traditional
Bedrooms 4
Full Baths 3
Half Baths 1
Construction Status Resale
HOA Y/N No
Originating Board FMLS API
Year Built 1990
Annual Tax Amount $3,613
Tax Year 2019
Lot Size 0.408 Acres
Acres 0.4083
Property Description
Steps away from Thompson Park & the wooded boardwalk trails of Heritage park, classic design meets contemporary charm in this Smyrna home. Large windows in every room invite the surrounding nature inside while drenching the interior with natural light. Hardwood floors carried throughout the main & upper levels bring a warmth to this airy & fresh style. The main level offers classic finishes including a 2 story foyer, crown molding, built in shelving, plantation shutters, gas log fireplace and french doors leading to the deck. This bright white kitchen offers a double oven, an island with sink & seating and a large, comfortable dining area perfect for everyone to gather. The king size master suite features a double tray ceiling & sitting area, walk-in closet and spacious ensuite bath with dual vanity, step in shower & jetted tub. The finished terrace level boasts 2 living areas, creating a perfect retreat for casual entertaining, and a full bathroom & bedroom to host separate living for teenagers! Extra large, fully fenced in yard is ideal for playing, roasting marshmallows by the fire pit & furry friends to run around. Brand new roof installed last week! Fantastic value for the space in Smyrna! Take a virtual tour from the safety of your home here - https://bit.ly/2U1OyHu
Location
State GA
County Cobb
Area 72 - Cobb-West
Lake Name None
Rooms
Bedroom Description Oversized Master
Other Rooms Shed(s)
Basement Daylight, Exterior Entry, Finished, Finished Bath, Full, Interior Entry
Dining Room Open Concept, Separate Dining Room
Interior
Interior Features Bookcases, Double Vanity, Entrance Foyer 2 Story, High Ceilings 9 ft Main, Tray Ceiling(s), Walk-In Closet(s)
Heating Central, Forced Air, Natural Gas
Cooling Ceiling Fan(s), Central Air, Zoned
Flooring Ceramic Tile, Hardwood
Fireplaces Number 1
Fireplaces Type Family Room, Gas Log
Window Features Plantation Shutters
Appliance Dishwasher, Disposal, Double Oven, Electric Oven, Gas Cooktop, Range Hood, Refrigerator
Laundry In Hall, Laundry Room, Upper Level
Exterior
Exterior Feature Storage
Parking Features Garage, Kitchen Level, Level Driveway
Garage Spaces 2.0
Fence Back Yard, Fenced, Wood
Pool None
Community Features Near Shopping, Near Trails/Greenway, Park, Playground
Utilities Available Cable Available, Electricity Available, Natural Gas Available, Sewer Available, Water Available
Waterfront Description None
View Other
Roof Type Composition
Street Surface Asphalt, Paved
Accessibility None
Handicap Access None
Porch Deck, Front Porch
Total Parking Spaces 2
Building
Lot Description Back Yard, Corner Lot, Sloped
Story Three Or More
Sewer Public Sewer
Water Public
Architectural Style Traditional
Level or Stories Three Or More
Structure Type Brick Front
New Construction No
Construction Status Resale
Schools
Elementary Schools Nickajack
Middle Schools Griffin
High Schools Campbell
Others
Senior Community no
Restrictions false
Tax ID 17033000090
Special Listing Condition None
Read Less Info
Want to know what your home might be worth? Contact us for a FREE valuation!

Our team is ready to help you sell your home for the highest possible price ASAP

Bought with RCK Realty And Associates, LLC
"My job is to find and attract mastery-based agents to the office, protect the culture, and make sure everyone is happy! "






